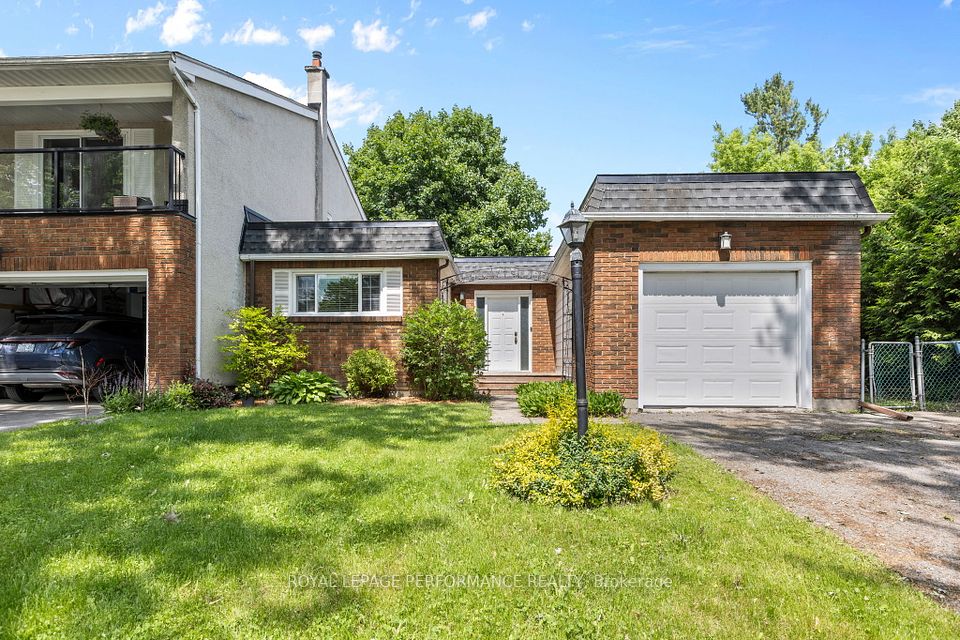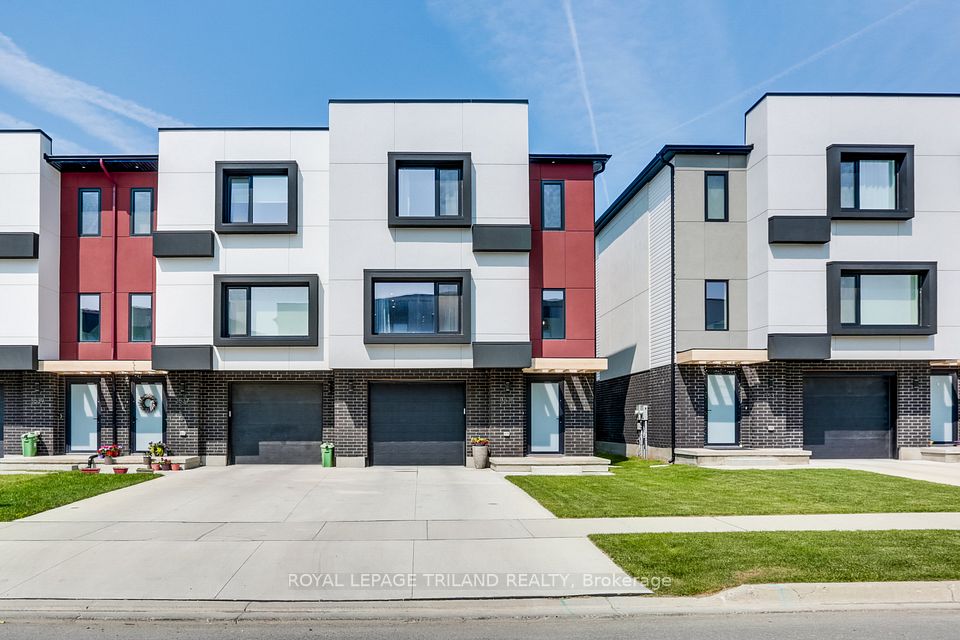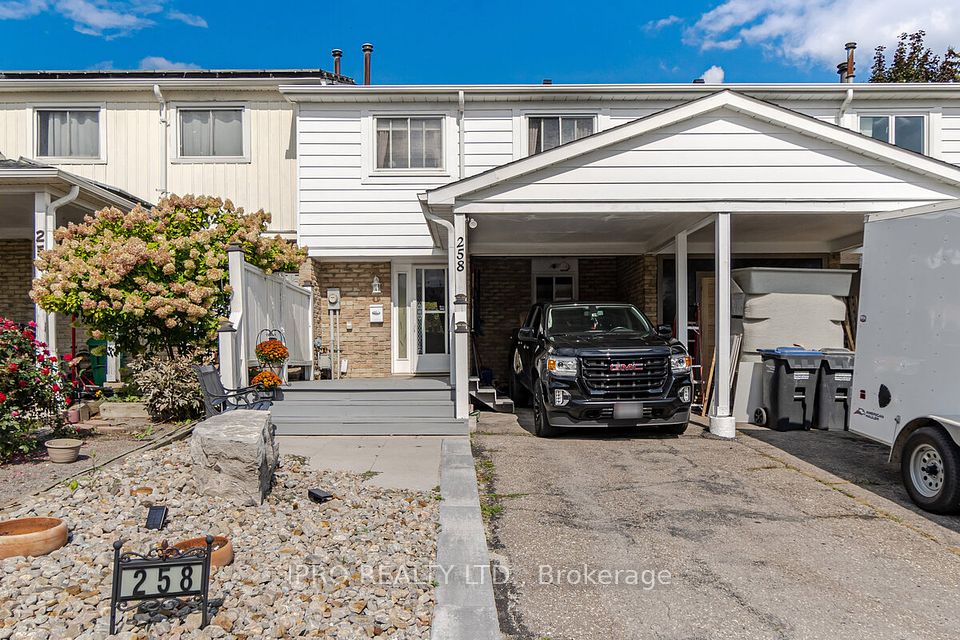$589,900
1556 Davenport Crescent, Kingston, ON K7P 0K7
Property Description
Property type
Att/Row/Townhouse
Lot size
N/A
Style
2-Storey
Approx. Area
1500-2000 Sqft
About 1556 Davenport Crescent
Welcome to this bright and spacious 3-bedroom end-unit townhome located in Kingston's sought-after Woodhaven community. This Braebury Georgian Bay model boasts an open-concept main floor filled with natural light from the expansive rear windows. Featuring elegant hard wood flooring, a welcoming dining area, and patio doors off the dinette that lead to a fully fenced backyard perfect for relaxing or entertaining. Step out onto the deck and enjoy the privacy of having fully fenced yard, with plenty of space for children to play or pets to roam. The stylish kitchen comes equipped with a gas stove, all appliances included, a center island, and a generous pantry for extra storage. Upstairs, the primary bedroom is a true retreat with a cozy sitting area, walk-in closet, and a spacious 4-piece ensuite. Two additional bedrooms, a full main bath, and the convenience of upper-level laundry complete the second floor. The finished basement offers a versatile rec room, ample storage, and a rough-in for a future bathroom. With central A/C and efficient utility costs, this move-in ready home blends comfort, functionality, and value - ideal for families or first-time buyers!
Home Overview
Last updated
Jun 23
Virtual tour
None
Basement information
Full, Finished
Building size
--
Status
In-Active
Property sub type
Att/Row/Townhouse
Maintenance fee
$N/A
Year built
--
Additional Details
Price Comparison
Location

Angela Yang
Sales Representative, ANCHOR NEW HOMES INC.
MORTGAGE INFO
ESTIMATED PAYMENT
Some information about this property - Davenport Crescent

Book a Showing
Tour this home with Angela
I agree to receive marketing and customer service calls and text messages from Condomonk. Consent is not a condition of purchase. Msg/data rates may apply. Msg frequency varies. Reply STOP to unsubscribe. Privacy Policy & Terms of Service.












