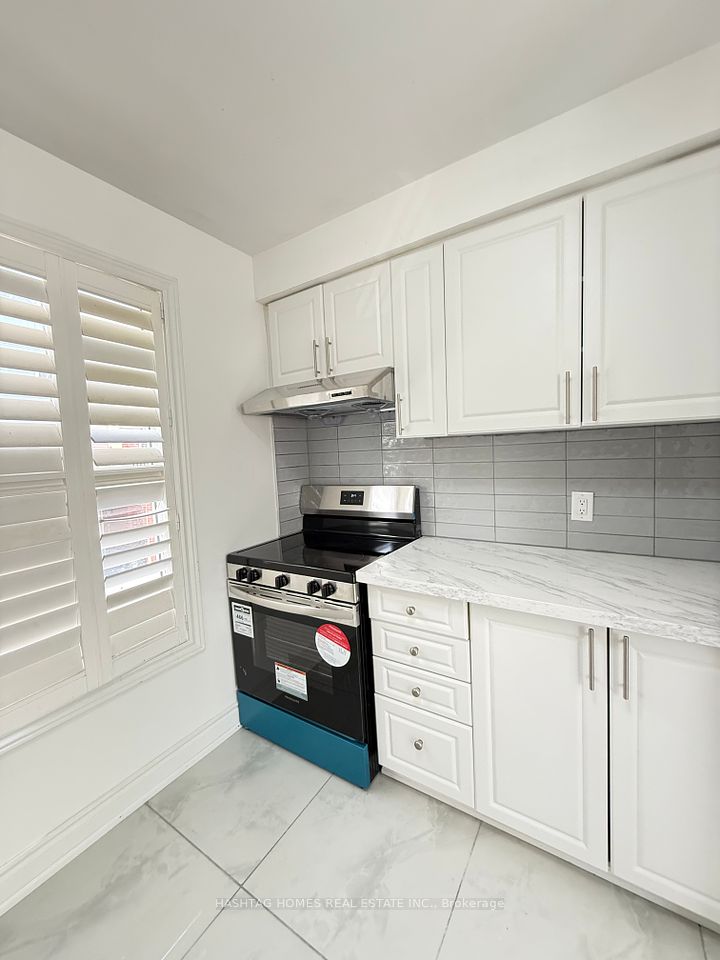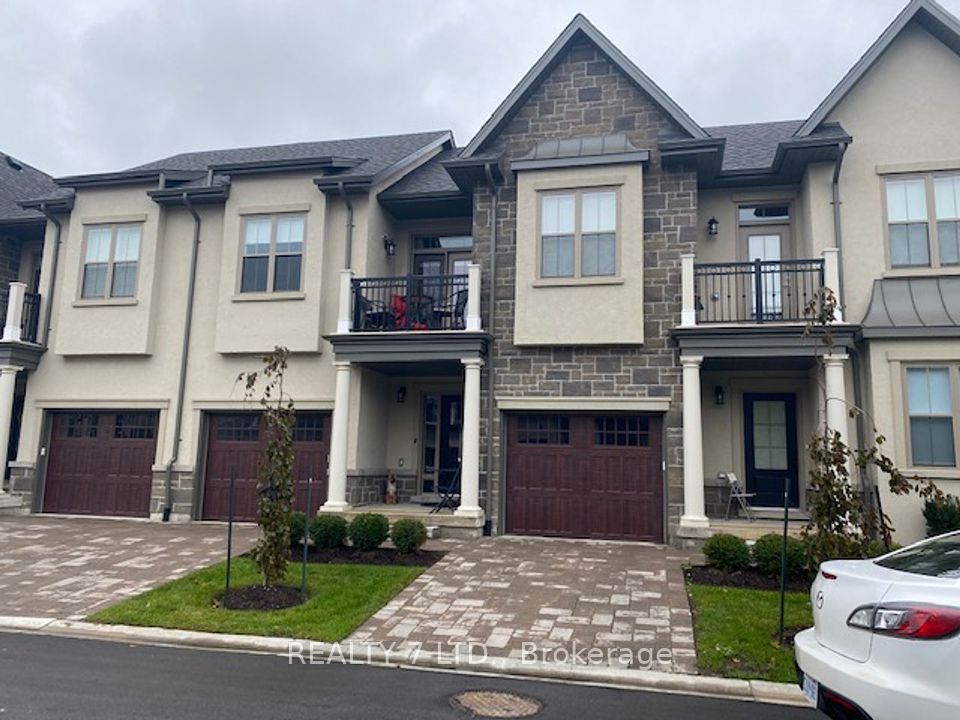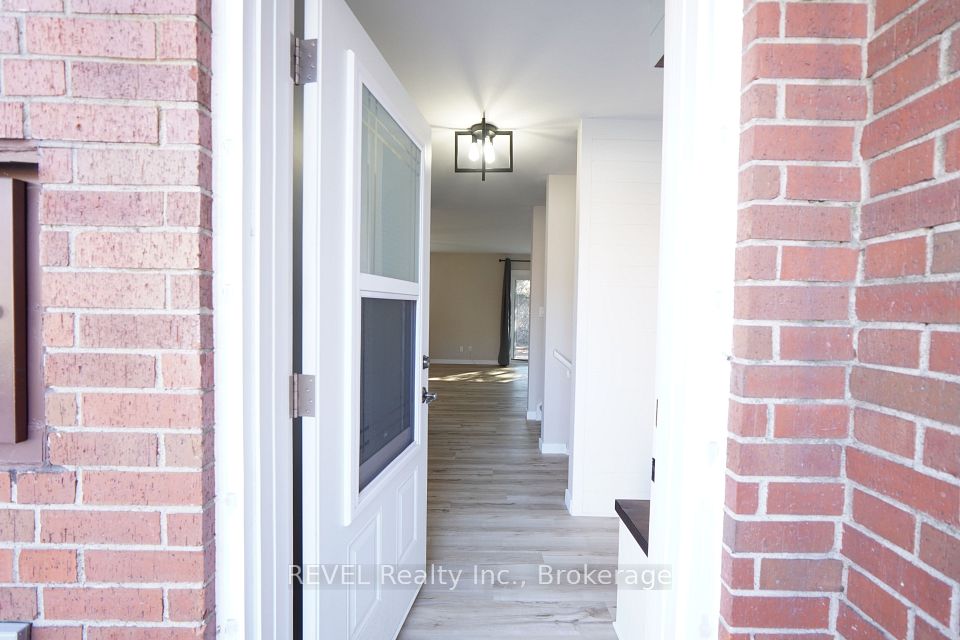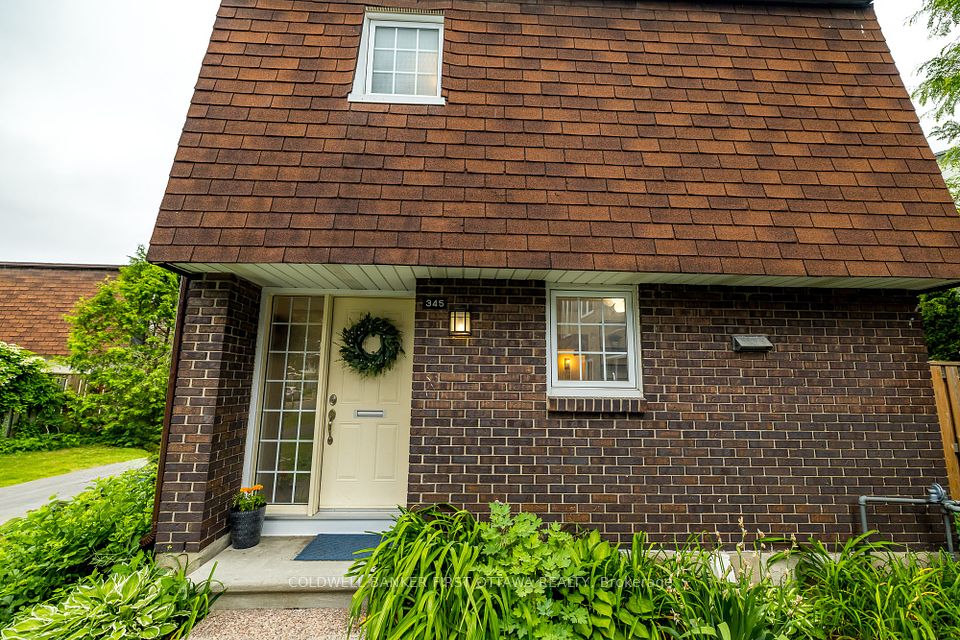$699,900
Last price change 1 day ago
1556 Lancaster Drive, Oakville, ON L6H 2Z4
Property Description
Property type
Condo Townhouse
Lot size
N/A
Style
2-Storey
Approx. Area
1000-1199 Sqft
Room Information
| Room Type | Dimension (length x width) | Features | Level |
|---|---|---|---|
| Living Room | 3.3 x 5.56 m | N/A | Main |
| Dining Room | 2.49 x 2.51 m | N/A | Main |
| Kitchen | 2.31 x 3.02 m | N/A | Main |
| Primary Bedroom | 3.78 x 4.17 m | N/A | Second |
About 1556 Lancaster Drive
Welcome to this charming condo townhome in the highly sought-after Falgarwood neighbourhood! Freshly painted and move-in ready, this well-maintained home offers the perfect blend of comfort, space, and convenience. The main floor features a bright kitchen, a combined living and dining area, and sliding patio doors that open to a private, beautifully treed backyard ideal for relaxing or entertaining. Upstairs, you will find 3 spacious bedrooms and a full 4-piece bathroom. The finished lower level includes a versatile rec room, a convenient two-piece bathroom, and a utility/laundry area. Perfect for families, first-time buyers, or downsizers, this home is nestled in a quiet, family-friendly community close to parks, top-rated schools, shopping, and transit. Dont miss this rare opportunity to own in one of Oakville's most desirable neighbourhoods!
Home Overview
Last updated
12 hours ago
Virtual tour
None
Basement information
Finished, Full
Building size
--
Status
In-Active
Property sub type
Condo Townhouse
Maintenance fee
$461.75
Year built
2024
Additional Details
Price Comparison
Location

Angela Yang
Sales Representative, ANCHOR NEW HOMES INC.
MORTGAGE INFO
ESTIMATED PAYMENT
Some information about this property - Lancaster Drive

Book a Showing
Tour this home with Angela
I agree to receive marketing and customer service calls and text messages from Condomonk. Consent is not a condition of purchase. Msg/data rates may apply. Msg frequency varies. Reply STOP to unsubscribe. Privacy Policy & Terms of Service.












