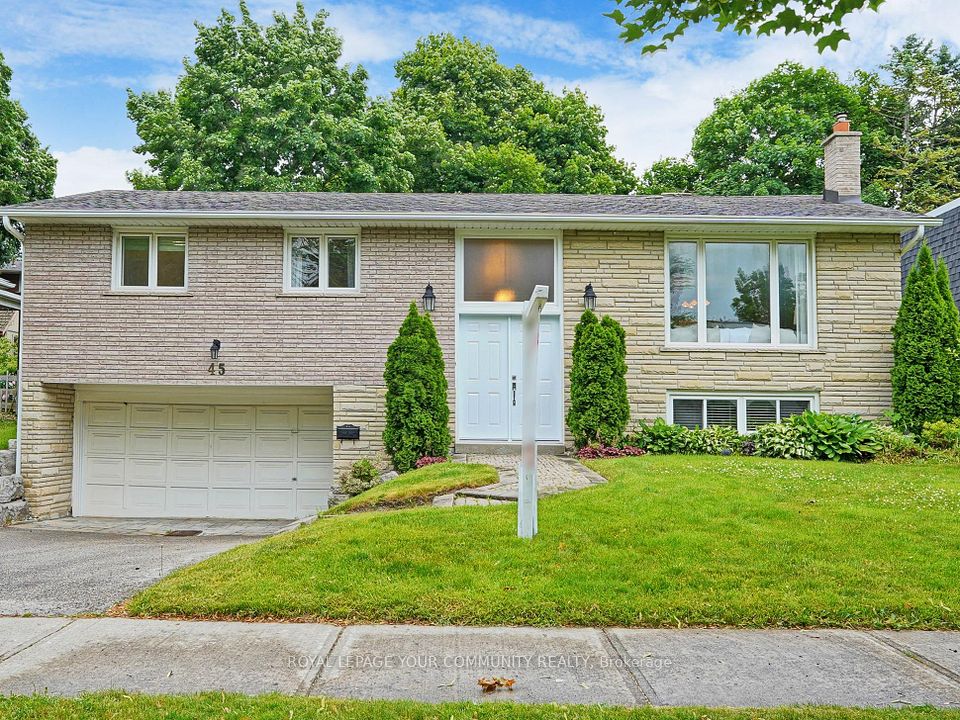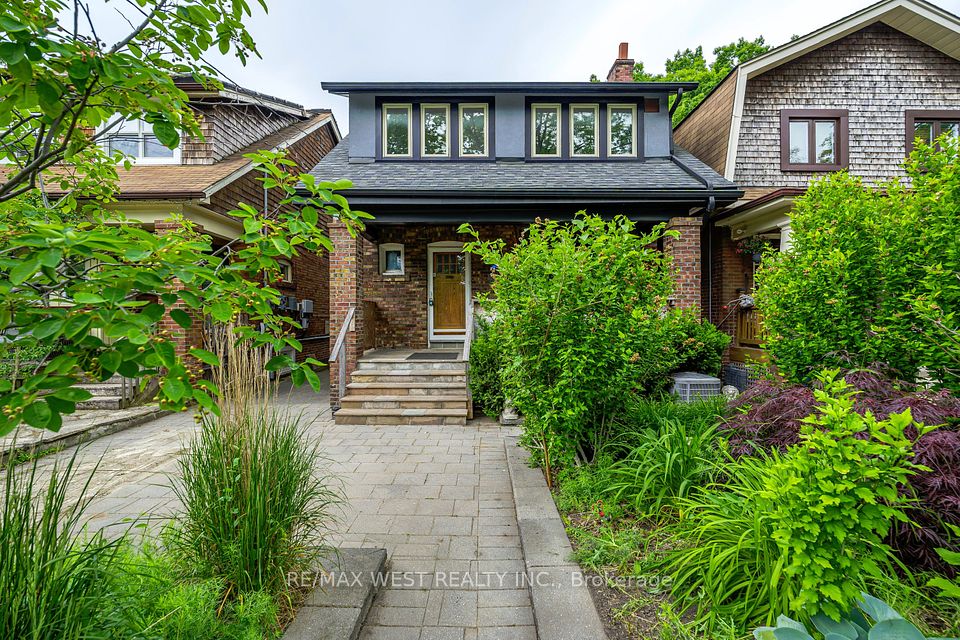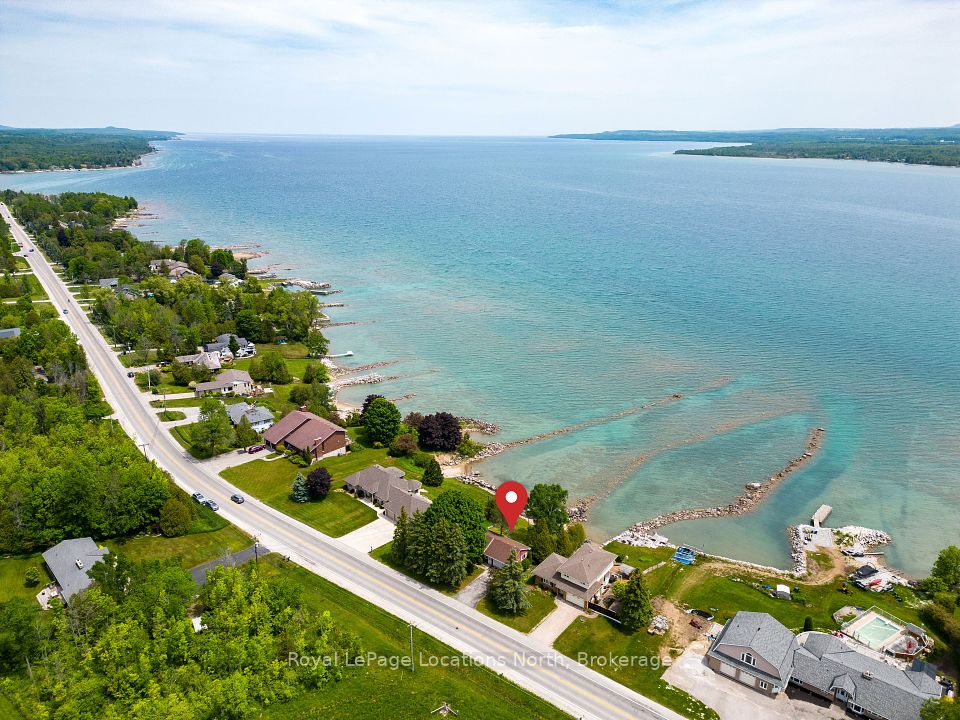$800,000
1577 Rorison Street, Oshawa, ON L1K 0K2
Property Description
Property type
Detached
Lot size
N/A
Style
2-Storey
Approx. Area
1500-2000 Sqft
Room Information
| Room Type | Dimension (length x width) | Features | Level |
|---|---|---|---|
| Living Room | 5.27 x 5.48 m | Laminate, Window | Main |
| Kitchen | 2.74 x 4.27 m | Ceramic Floor, Eat-in Kitchen, Stainless Steel Appl | Main |
| Breakfast | 3.1 x 2.74 m | Ceramic Floor, W/O To Yard, Combined w/Kitchen | Main |
| Dining Room | 5.18 x 3.51 m | Laminate, Window, Gas Fireplace | Main |
About 1577 Rorison Street
Welcome To This Charming Detached Two-Story Home Nestled In A Beautiful, Quiet, And Family-Friendly Neighbourhood Of North Oshawa. This Freshly Painted, Spacious Residence Features Three Generously Sized Bedrooms And Three Modern Bathrooms, Including A Luxurious Primary Ensuite For Your Comfort And Privacy. Designed With Both Functionality And Style In Mind, The Home Offers Exterior Pot Lights Surround The Home, Enhancing The Evening Appearance, Security And Functionality, Convenient Garage Entry And A Separate Side Entrance To The BasementPerfect For In-Law Potential Or Future Rental Income. The Main Floor Boasts A Bright And Airy Layout, Ideal For Entertaining Or Relaxing With Family, Including A Family Room With Gas Fireplace And An Eat-In Kitchen With Walk Out To Fully Fenced Private Yard With Shed.The Basement With 3 Piece Rough-In Is Waiting For Your Imagination To Create Additional Living Space If Needed.Located In A Serene Community Walking Distance To Parks, Top-Rated Schools, Shopping, Banks, Daycare, Delpark Homes Centre And Transit. Also, Less Than 5 Km To Ontario Tech University And Durham College. This Home Is Perfect For Growing Families Seeking Comfort, Convenience, And Lasting Value. Dont Miss Your Chance To Own This Wonderful Property In One Of North Oshawas Most Desirable Areas!
Home Overview
Last updated
16 hours ago
Virtual tour
None
Basement information
Separate Entrance, Unfinished
Building size
--
Status
In-Active
Property sub type
Detached
Maintenance fee
$N/A
Year built
--
Additional Details
Price Comparison
Location

Angela Yang
Sales Representative, ANCHOR NEW HOMES INC.
MORTGAGE INFO
ESTIMATED PAYMENT
Some information about this property - Rorison Street

Book a Showing
Tour this home with Angela
I agree to receive marketing and customer service calls and text messages from Condomonk. Consent is not a condition of purchase. Msg/data rates may apply. Msg frequency varies. Reply STOP to unsubscribe. Privacy Policy & Terms of Service.












