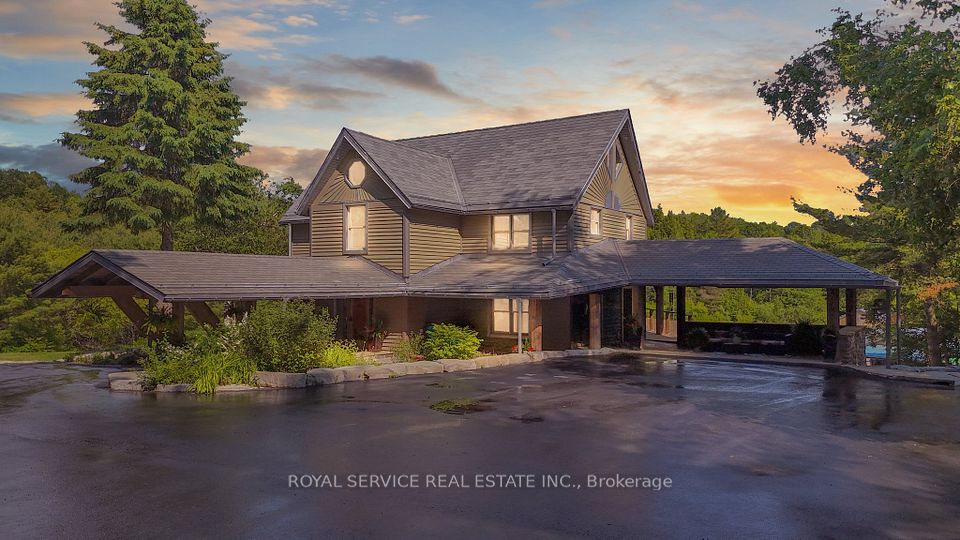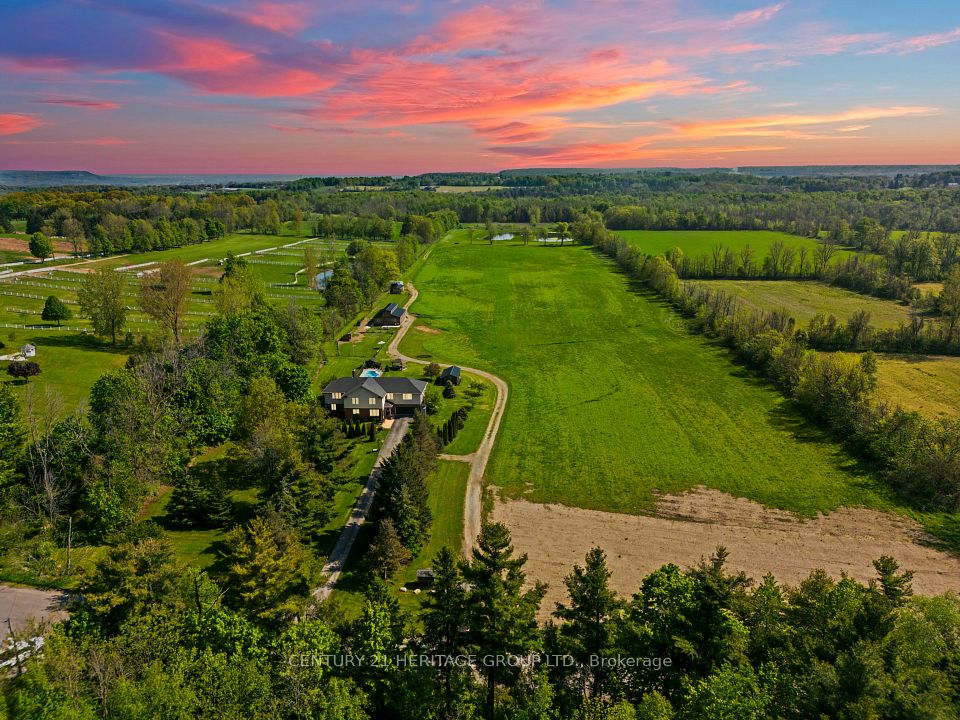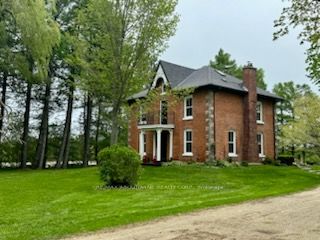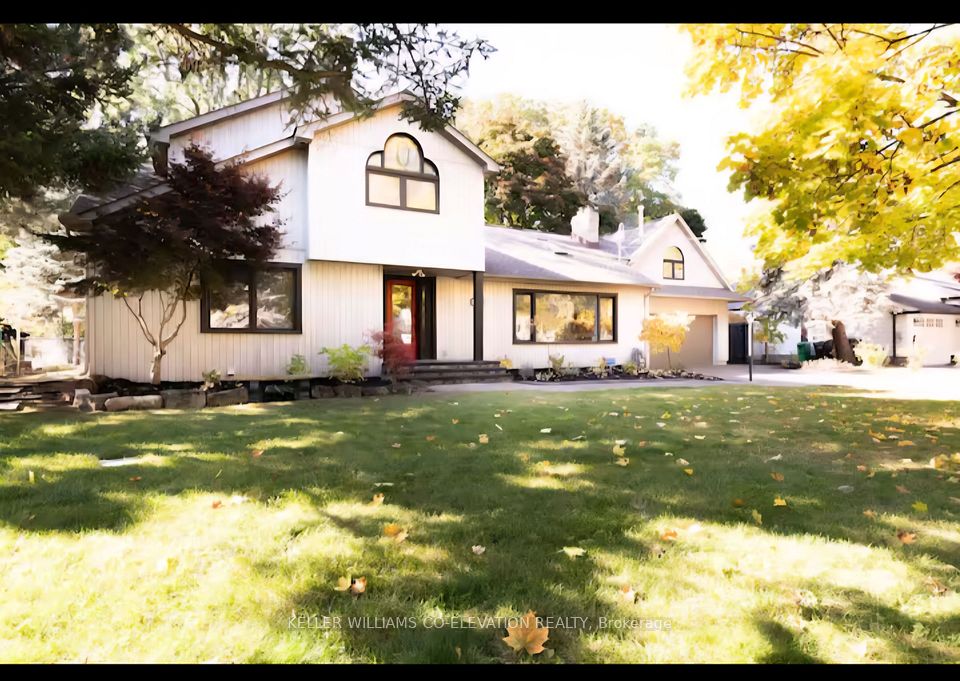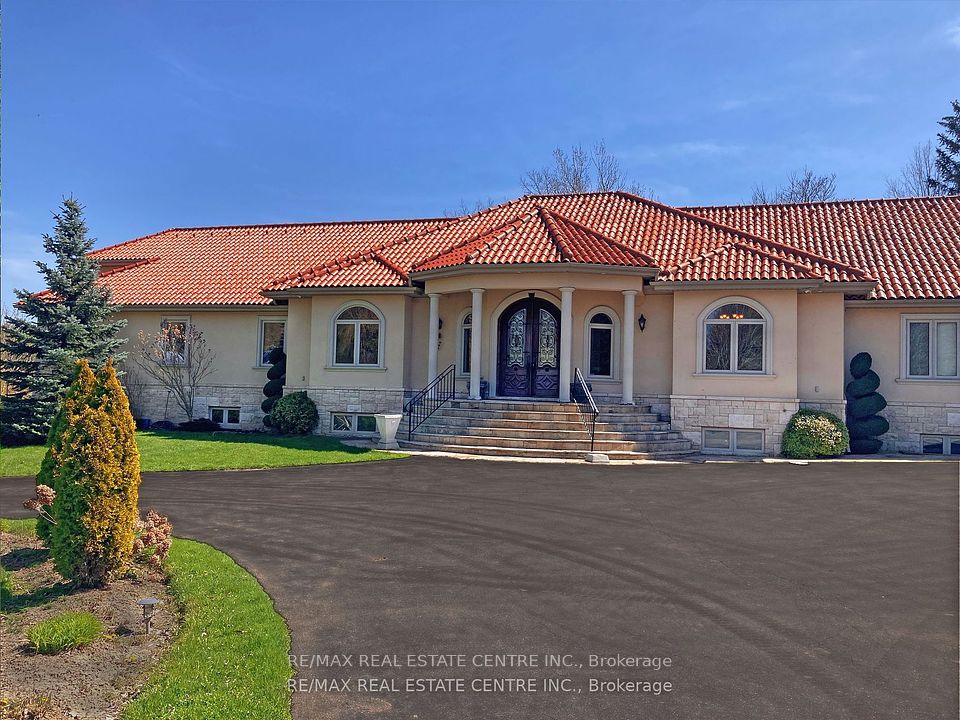$2,998,888
15809 Dufferin Street, King, ON L7B 1K5
Property Description
Property type
Rural Residential
Lot size
5-9.99
Style
2-Storey
Approx. Area
2500-3000 Sqft
Room Information
| Room Type | Dimension (length x width) | Features | Level |
|---|---|---|---|
| Living Room | 5.84 x 4.19 m | Hardwood Floor, Bay Window, Separate Room | Ground |
| Dining Room | 4.16 x 3.39 m | Separate Room, Hardwood Floor, Combined w/Solarium | Ground |
| Solarium | 3.39 x 3.09 m | Overlooks Ravine, Greenhouse Window, W/O To Yard | Ground |
| Family Room | 5.53 x 3.69 m | Tile Floor, Combined w/Solarium, Wood Stove | Ground |
About 15809 Dufferin Street
Attention: Investors, Horse Trainers, End users! Your ultimate hobby / income horse farm! 7.04 acres 570 ft of frontage on Dufferin street! Well kept and updated duplexed 2600 SF 4BR home wit hone bedroom lower level in-law suite with separate entrance! Home features hardwood floors - updated windows and roof - main floor laundry w/3pc bath! 4 big bedrooms! Primary with upgraded 4pc ensuite! Semi ensuite to 2nd bedroom with updated walk-in tub! Chair lift (can be removed) lower level one bedroom in-law suite with separate entrance 'open concept' w/new vinyl plank floors, 20' porcelain tile and upgraded kitchen and bath! 60x130 ft arena with 12 stalls - Shavings and Hay storage - washroom - 2nd floor viewing area - lounge and wet bar kitchenette - loads of storage! 3 paddocks, 5 run in sheds. Maturely treed and nicely landscaped. Arena features - oak stalls - hot and cold running water - laundry - tack rooms - 2nd floor storage ! Picturesque privacy, paved road, access 5 minutes to Aurora. Great potential income See LA
Home Overview
Last updated
20 hours ago
Virtual tour
None
Basement information
Finished, Walk-Up
Building size
--
Status
In-Active
Property sub type
Rural Residential
Maintenance fee
$N/A
Year built
--
Additional Details
Price Comparison
Location

Angela Yang
Sales Representative, ANCHOR NEW HOMES INC.
MORTGAGE INFO
ESTIMATED PAYMENT
Some information about this property - Dufferin Street

Book a Showing
Tour this home with Angela
I agree to receive marketing and customer service calls and text messages from Condomonk. Consent is not a condition of purchase. Msg/data rates may apply. Msg frequency varies. Reply STOP to unsubscribe. Privacy Policy & Terms of Service.







