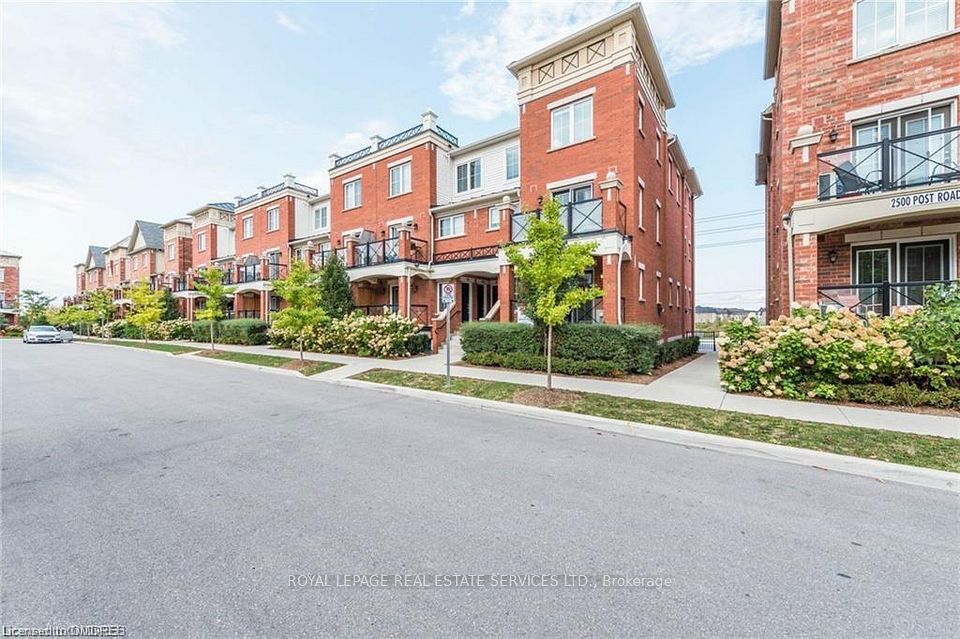$3,000
1581 Rose Way, Milton, ON L9T 7E7
Property Description
Property type
Condo Townhouse
Lot size
N/A
Style
3-Storey
Approx. Area
1200-1399 Sqft
Room Information
| Room Type | Dimension (length x width) | Features | Level |
|---|---|---|---|
| Living Room | 3.6 x 5.94 m | Laminate, Balcony | Main |
| Kitchen | 2.22 x 5.18 m | Laminate, B/I Microwave | Main |
| Primary Bedroom | 2.48 x 4.34 m | Laminate, Ensuite Bath | Second |
| Bedroom 2 | 2.54 x 3.63 m | Laminate, Window | Second |
About 1581 Rose Way
welocme to this Brand-new 2 Bedroom and 2 Washroom Luxury townhome. This house features 9 ft ceilings, sleek laminate flooring throughout, an open-concept living and dining area, and a contemporary kitchen eq2uippped with stainless steel appliances and granite countertops. Enjoy a large rooftop terrace, great for entertaining plus a balcony on the main level. This beautiful townhouse not only offers a Parking spot but also a locker for all your exdtra storage needs. Large windows grace the home, allowing lots of natural light to flood in. Minutes to Milton GO, Public Transit, Parks, Shopping, Hishway 401/407/403
Home Overview
Last updated
14 hours ago
Virtual tour
None
Basement information
None
Building size
--
Status
In-Active
Property sub type
Condo Townhouse
Maintenance fee
$N/A
Year built
--
Additional Details
Location

Angela Yang
Sales Representative, ANCHOR NEW HOMES INC.
Some information about this property - Rose Way

Book a Showing
Tour this home with Angela
I agree to receive marketing and customer service calls and text messages from Condomonk. Consent is not a condition of purchase. Msg/data rates may apply. Msg frequency varies. Reply STOP to unsubscribe. Privacy Policy & Terms of Service.












