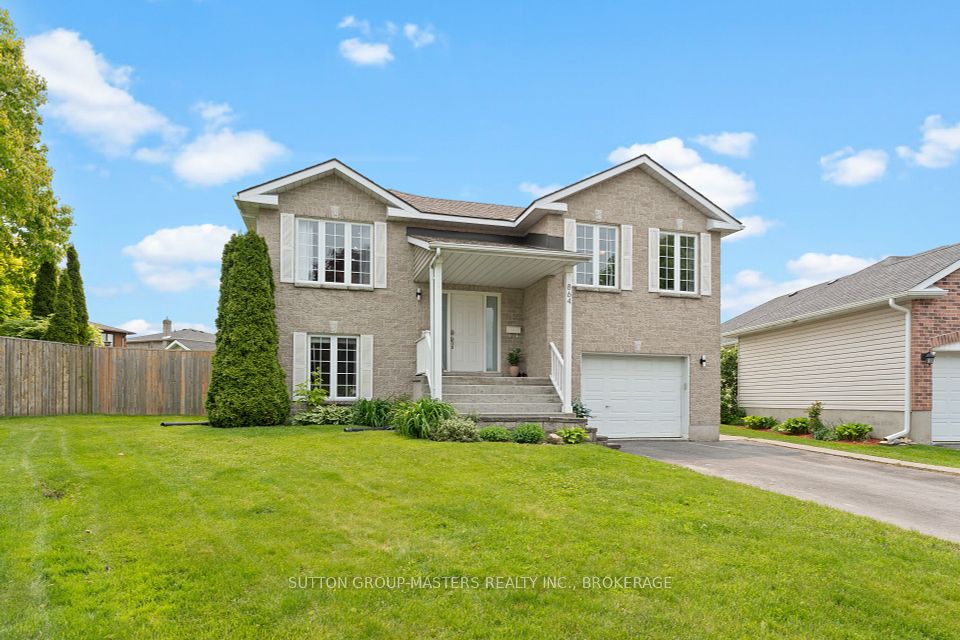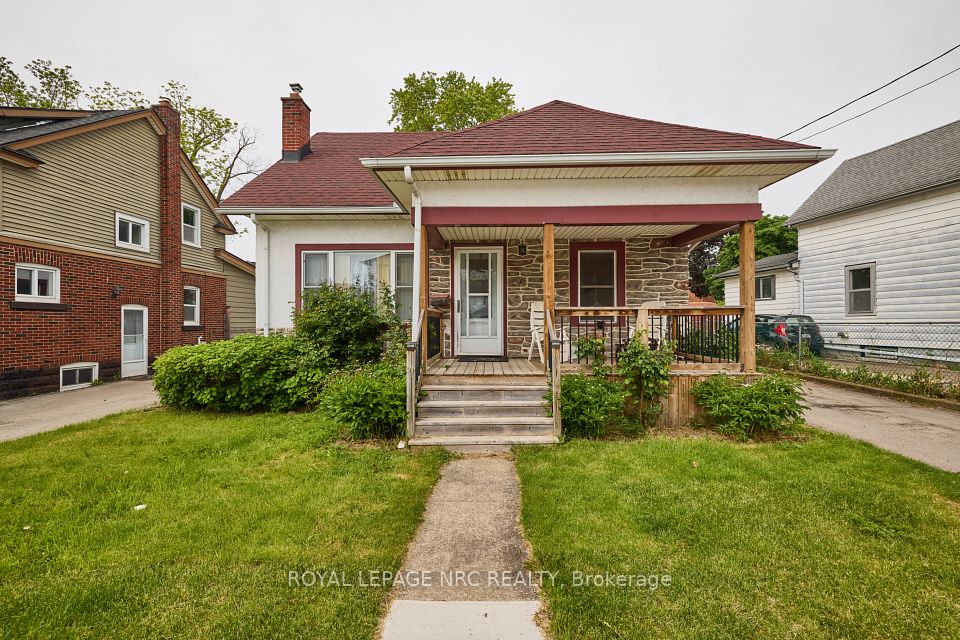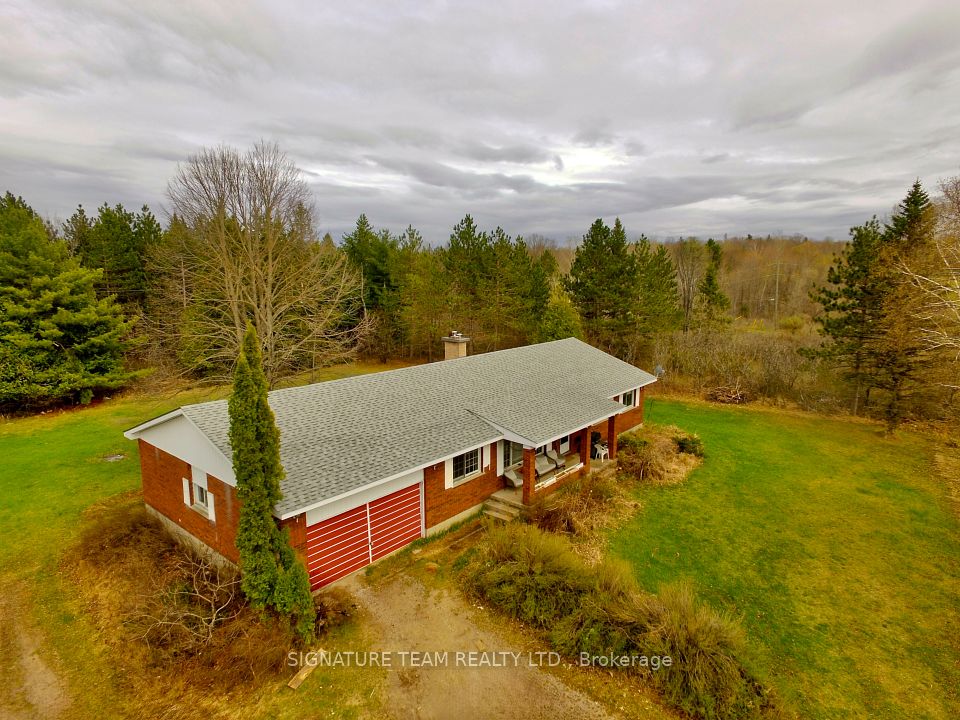$899,000
1592 Pharmacy Avenue, Toronto E04, ON M1R 2K7
Property Description
Property type
Detached
Lot size
N/A
Style
Bungalow
Approx. Area
1100-1500 Sqft
Room Information
| Room Type | Dimension (length x width) | Features | Level |
|---|---|---|---|
| Living Room | 5.22 x 3.33 m | Hardwood Floor, Combined w/Dining, Picture Window | Main |
| Dining Room | 4.35 x 2.61 m | Hardwood Floor, Open Concept, Large Window | Main |
| Kitchen | 4.64 x 2.74 m | Ceramic Floor, Ceiling Fan(s), Large Window | Main |
| Primary Bedroom | 3.86 x 2.85 m | Hardwood Floor, Closet, Window | Main |
About 1592 Pharmacy Avenue
Welcome to this bright and charming 3-bedroom home located in the highly sought-after Wexford-Maryvale community! Ideal for first-time buyers or young families, this well-maintained home features hardwood floors throughout and large windows that fill the space with natural light and fresh air. Enjoy a spacious backyard, perfect for entertaining, gardening, or relaxing outdoors. Conveniently situated near the 401, 404/DVP, and TTC transit routes, with easy access to top-rated schools, shopping, parks, and all essential amenities. A fantastic opportunity to get into a family-friendly neighbourhood with so much to offer!
Home Overview
Last updated
1 day ago
Virtual tour
None
Basement information
Partially Finished
Building size
--
Status
In-Active
Property sub type
Detached
Maintenance fee
$N/A
Year built
--
Additional Details
Price Comparison
Location

Angela Yang
Sales Representative, ANCHOR NEW HOMES INC.
MORTGAGE INFO
ESTIMATED PAYMENT
Some information about this property - Pharmacy Avenue

Book a Showing
Tour this home with Angela
I agree to receive marketing and customer service calls and text messages from Condomonk. Consent is not a condition of purchase. Msg/data rates may apply. Msg frequency varies. Reply STOP to unsubscribe. Privacy Policy & Terms of Service.












