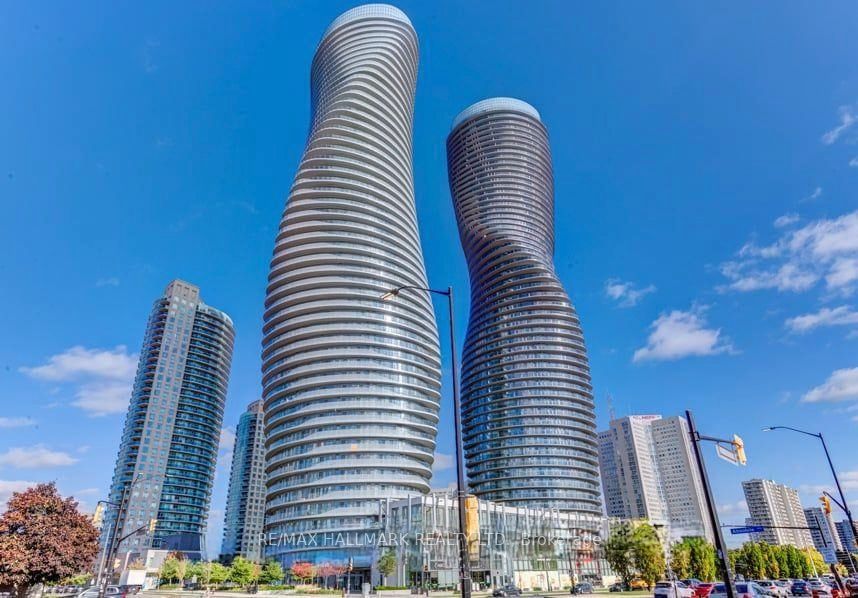$3,400
16 Brookers Lane, Toronto W06, ON M8V 0A5
Property Description
Property type
Condo Apartment
Lot size
N/A
Style
Apartment
Approx. Area
900-999 Sqft
Room Information
| Room Type | Dimension (length x width) | Features | Level |
|---|---|---|---|
| Living Room | 4.11 x 3.66 m | W/O To Balcony, Hardwood Floor | Main |
| Dining Room | 4.11 x 3.66 m | Hardwood Floor, Combined w/Living | Main |
| Kitchen | 3.05 x 2.75 m | Breakfast Bar, Stainless Steel Appl, Granite Counters | Main |
| Primary Bedroom | 4.27 x 3.05 m | W/O To Balcony, Walk-In Closet(s), Hardwood Floor | Main |
About 16 Brookers Lane
High in the Sky! Stunning 2 Bedroom Upper Ph Unit (40th Floor) Features Higher 10Ft Floor To Ceiling Windows With Spectacular Panoramic Views Of Lake & City Skyline. 3 Walk-Outs To a Large Tiled Balcony, With Gas Line Hook-Up For Bbq. Gorgeous Modern Designer Kitchen, Granite Counters With High End Miele Fridge & B/I Ss Appliances. Features Designer Lighting & Energy Saving Pot Lights. Includes One Parking Spot & Locker. Just Move In And Enjoy The spectacular Sunrises & Sunsets. Building Offers Best Of Amenities. Shops And Restaurants At Your Doorstep, along with miles of walking and biking paths along the lake. Available September 1.
Home Overview
Last updated
2 days ago
Virtual tour
None
Basement information
None
Building size
--
Status
In-Active
Property sub type
Condo Apartment
Maintenance fee
$N/A
Year built
--
Additional Details
Location

Angela Yang
Sales Representative, ANCHOR NEW HOMES INC.
Some information about this property - Brookers Lane

Book a Showing
Tour this home with Angela
I agree to receive marketing and customer service calls and text messages from Condomonk. Consent is not a condition of purchase. Msg/data rates may apply. Msg frequency varies. Reply STOP to unsubscribe. Privacy Policy & Terms of Service.












