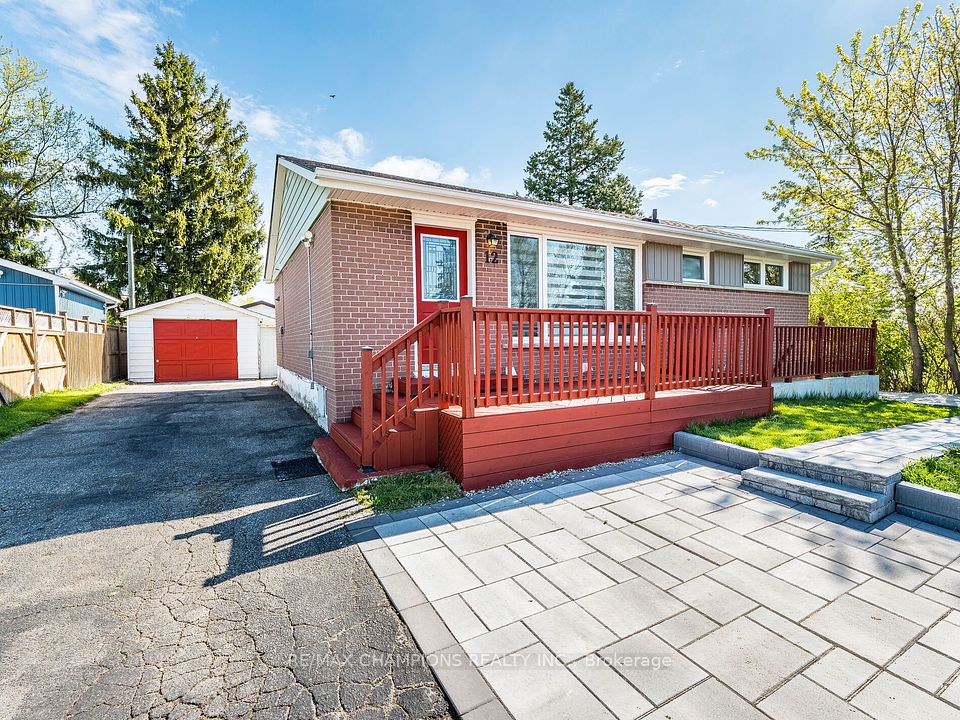$1,180,000
16 Lansbury Drive, Toronto E07, ON M1V 3H6
Property Description
Property type
Detached
Lot size
N/A
Style
2-Storey
Approx. Area
1500-2000 Sqft
Room Information
| Room Type | Dimension (length x width) | Features | Level |
|---|---|---|---|
| Dining Room | 4.47 x 3.41 m | N/A | Main |
| Living Room | 3.87 x 3.04 m | N/A | Main |
| Kitchen | 4.62 x 2.96 m | N/A | Main |
| Office | 3.95 x 3.56 m | N/A | Main |
About 16 Lansbury Drive
Welcome to a bright and versatile detached home nestled in a family-friendly neighbourhood. Designed and renovated (new windows* / hardwood floor 2024) with everyday living in mind. The main floor offers a functional layout with formal living and dining areas, a dedicated home office, and a spacious kitchen that connects seamlessly easy outdoor access. Upstairs, you'll find four generously sized bedrooms with ample natural light. The finished basement includes a separate entrance from the garage, a rec room, additional bedroom, and kitchenette - offering flexibility for in-law living or multi-0general families. Ideal for those seeking space, practicality, and long-term comfort in a well-established community.
Home Overview
Last updated
47 minutes ago
Virtual tour
None
Basement information
Separate Entrance
Building size
--
Status
In-Active
Property sub type
Detached
Maintenance fee
$N/A
Year built
--
Additional Details
Price Comparison
Location

Angela Yang
Sales Representative, ANCHOR NEW HOMES INC.
MORTGAGE INFO
ESTIMATED PAYMENT
Some information about this property - Lansbury Drive

Book a Showing
Tour this home with Angela
I agree to receive marketing and customer service calls and text messages from Condomonk. Consent is not a condition of purchase. Msg/data rates may apply. Msg frequency varies. Reply STOP to unsubscribe. Privacy Policy & Terms of Service.












