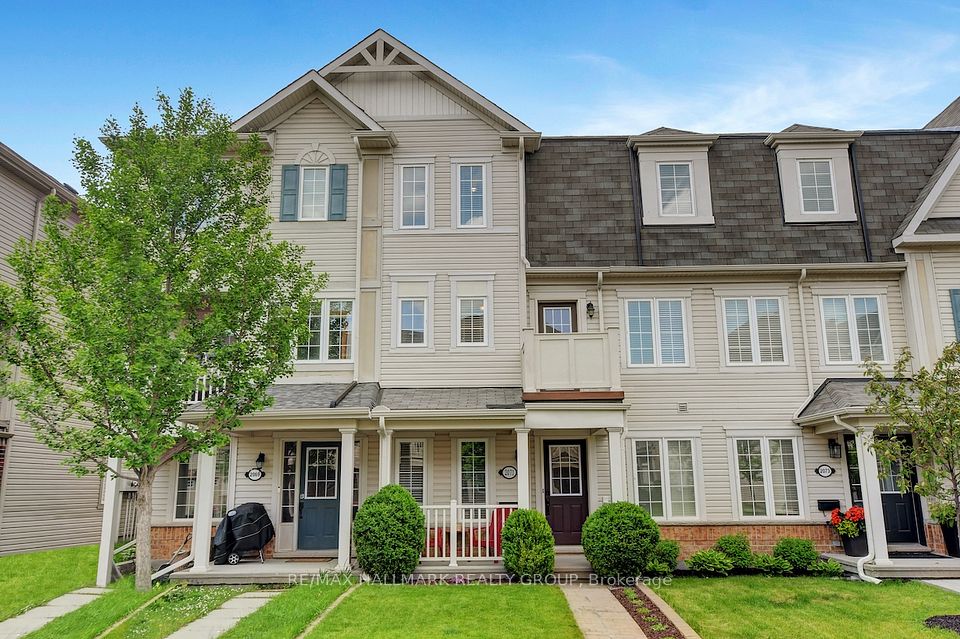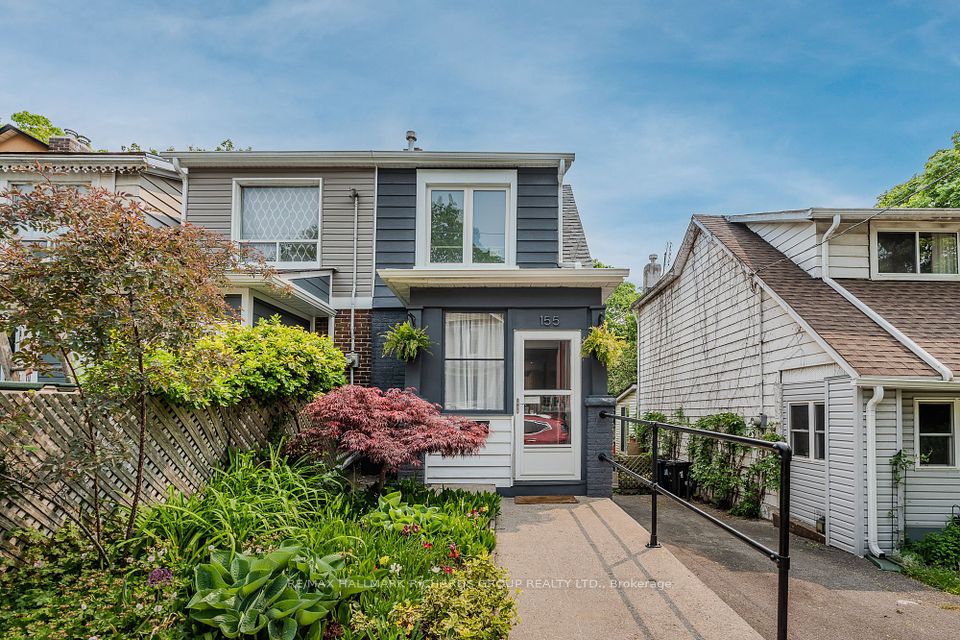$599,000
16 Mappin Way, Whitby, ON L1R 0R4
Property Description
Property type
Att/Row/Townhouse
Lot size
N/A
Style
3-Storey
Approx. Area
1100-1500 Sqft
Room Information
| Room Type | Dimension (length x width) | Features | Level |
|---|---|---|---|
| Living Room | 3.58 x 4.41 m | Hardwood Floor, Open Concept, Overlooks Dining | Main |
| Dining Room | 3.17 x 3.22 m | Hardwood Floor, W/O To Balcony, Sliding Doors | Main |
| Kitchen | 2.56 x 4.44 m | Granite Counters, Stainless Steel Appl, Custom Backsplash | Main |
| Primary Bedroom | 3.07 x 3.5 m | Broadloom, 4 Pc Ensuite, Walk-In Closet(s) | Upper |
About 16 Mappin Way
Welcome to this stylish and move-in ready townhome in the heart of Whitby's highly sought-after Rolling Acres community. With 2 bedrooms, 3 bathrooms, and 1,407 sq ft of functional, beautifully designed living space, this home is perfect for first-time buyers, young professionals, or those looking to downsize without compromising on quality. Step inside to a bright, open-concept main floor that features hardwood flooring in the living and dining areas, creating a warm and inviting space for everyday living and entertaining. The spacious layout flows seamlessly, making it easy to relax or host guests. At the heart of the home is a stunning upgraded kitchen with granite countertops, premium cabinetry, a custom backsplash, stainless steel appliances, an added pantry for extra storage, and a large island with breakfast bar seating - ideal for casual meals or social gatherings. Step out from the dining area to your private balcony - perfect for morning coffee or evening unwinding. Upstairs, the generous primary bedroom includes a large walk-in closet and a luxurious 4-piece ensuite. A second bedroom and additional full bathroom provide flexibility for guests, kids, or a home office. Additional features include direct garage access, an eat-in kitchen space, and a thoughtful layout that balances comfort with modern style. Located just minutes to Hwy 401, and Hwy 407, and within walking distance to public transit, parks, grocery stores, scenic trails, and top-rated schools this home offers unbeatable convenience in a fantastic neighbourhood. Don't miss your chance to own this beautifully upgraded townhome in one of Whitby's most desirable communities.
Home Overview
Last updated
2 hours ago
Virtual tour
None
Basement information
Crawl Space
Building size
--
Status
In-Active
Property sub type
Att/Row/Townhouse
Maintenance fee
$N/A
Year built
--
Additional Details
Price Comparison
Location

Angela Yang
Sales Representative, ANCHOR NEW HOMES INC.
MORTGAGE INFO
ESTIMATED PAYMENT
Some information about this property - Mappin Way

Book a Showing
Tour this home with Angela
I agree to receive marketing and customer service calls and text messages from Condomonk. Consent is not a condition of purchase. Msg/data rates may apply. Msg frequency varies. Reply STOP to unsubscribe. Privacy Policy & Terms of Service.












