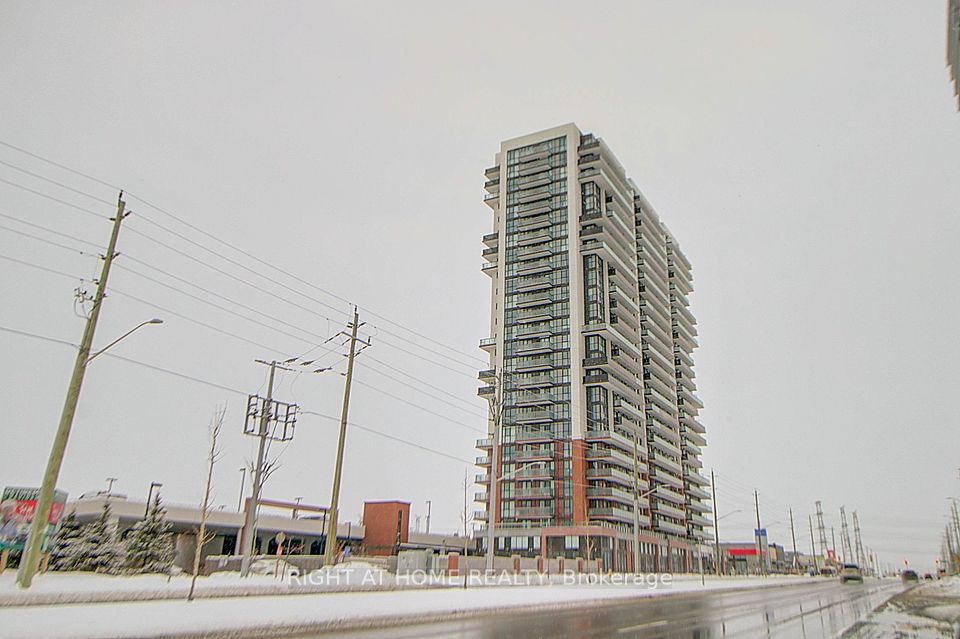$499,000
16 Mcadam Avenue, Toronto W04, ON M6A 0B9
Property Description
Property type
Condo Apartment
Lot size
N/A
Style
Apartment
Approx. Area
600-699 Sqft
Room Information
| Room Type | Dimension (length x width) | Features | Level |
|---|---|---|---|
| Kitchen | 3.7 x 2.96 m | Breakfast Bar, Custom Backsplash, Stainless Steel Appl | Main |
| Living Room | 3.5 x 3 m | W/O To Balcony, Combined w/Dining, Window Floor to Ceiling | Main |
| Dining Room | 3.5 x 3 m | Combined w/Living, Open Concept | Main |
| Primary Bedroom | 3.6 x 3.8 m | Picture Window, Large Closet | Main |
About 16 Mcadam Avenue
Over 750 Sqft Unit (Incl. Balcony) In Luxurious Boutique Condo,Dream Residences.A Stunning 1 Bedroom + Den Condo That Boasts A Spacious Open Concept Design. This Beautiful Unit Offers Plenty Of Natural Light, Giving It A Warm And Inviting Feel. The Den Is A Standout Feature Offering Ample Space And Versatility - Its Large Enough To Be Used As Bedroom Or Home Office.High - End Upgrades With CN Tower And City Skylines Breathtaking Views To Entertain Friends And Family .Upgraded High Quality Engineered Flooring Custom Cabinetry Throughout, Ample Storage, 9 Ft Smooth High Ceilings, Upgraded Chef's Kitchen With Modern Cabinets,Granite Counter Top & Backsplash And S/S Appliances. This Sleek Kitchen, Easy To Host In This Open Concept Layout.Floor To Ceiling Windows With Abundance Of Sunlight Upgraded LED lights, Added Security Feature, Camera Per Floor..*** + LARGE BALCONY**Located Directly Across From Yorkdale Mall,Faces Joey's Entrance .Close To Hwy 401, Airport, Subway, Go Train, With Ttc Bus Right At Your Doorstep! Grocery, Costco, Home Depot, Etc.
Home Overview
Last updated
10 hours ago
Virtual tour
None
Basement information
None
Building size
--
Status
In-Active
Property sub type
Condo Apartment
Maintenance fee
$614.26
Year built
--
Additional Details
Price Comparison
Location

Angela Yang
Sales Representative, ANCHOR NEW HOMES INC.
MORTGAGE INFO
ESTIMATED PAYMENT
Some information about this property - Mcadam Avenue

Book a Showing
Tour this home with Angela
I agree to receive marketing and customer service calls and text messages from Condomonk. Consent is not a condition of purchase. Msg/data rates may apply. Msg frequency varies. Reply STOP to unsubscribe. Privacy Policy & Terms of Service.












