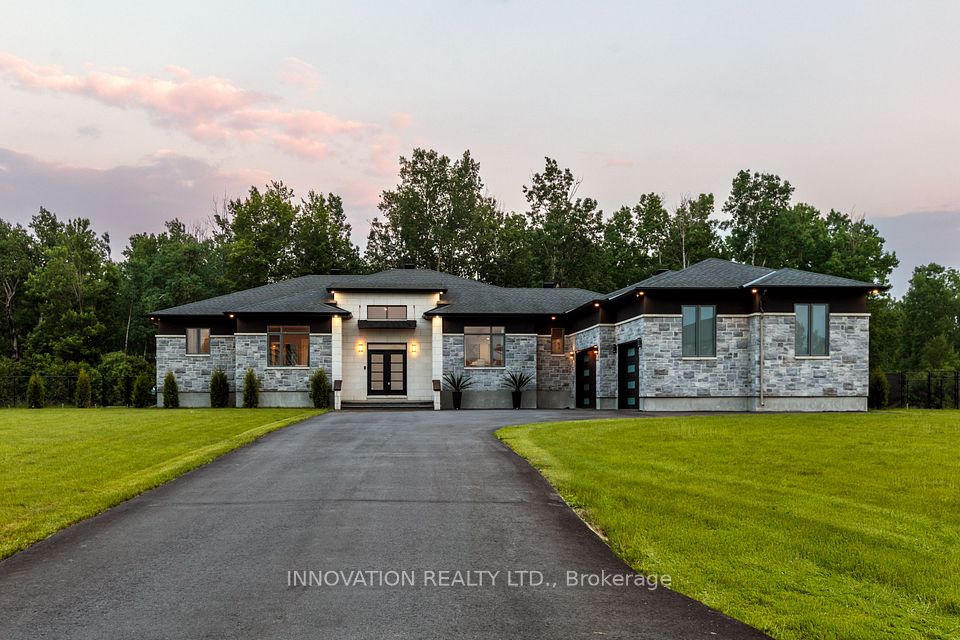$1,595,000
16 Nadine Crescent, St. Catharines, ON L2W 1C1
Property Description
Property type
Detached
Lot size
N/A
Style
Bungalow
Approx. Area
2000-2500 Sqft
Room Information
| Room Type | Dimension (length x width) | Features | Level |
|---|---|---|---|
| Foyer | 4.9 x 1.5 m | Tile Floor | Main |
| Living Room | 5.99 x 5.44 m | 2 Way Fireplace, Hardwood Floor | Main |
| Kitchen | 5.87 x 4.24 m | Tile Floor, Pantry, Centre Island | Main |
| Dining Room | 5.92 x 3.71 m | Walk-Out, Hardwood Floor | Main |
About 16 Nadine Crescent
Tucked away in a secluded cul-de-sac on a ravine lot, this sprawling executive bungalow provides luxury and comfort amidst its natural surroundings. Meticulously crafted to connect with nature, featuring wall-to-wall windows and multiple walk-outs that invite the outdoors in. From the moment you step through the grand double doors, you are captivated by the panoramic views and open-concept main level, designed for effortless entertaining and everyday living. At the heart of the home, a stunning 2-sided fireplace creates an inviting focal point, seamlessly connecting the living room and dining area. The custom kitchen is a chefs dream, featuring an oversized centre island, high-end appliances, pantry and walk-out to your private outdoor haven - ideal for al fresco dining by the fireplace, morning coffee amid the treetops or a quiet hot tub at sunset. Beyond the main living areas, the home continues to impress throughout the 3 spacious bedrooms including a primary suite with ensuite bathroom, walk-in closet and illuminating windows. The finished lower level, bathed in sunlight, is thoughtfully appointed as a complete in-law suite, offering a full kitchen, 2 generous living spaces, each with a walk-out to the lower deck, 2 additional bedrooms and thermostatically controlled floors throughout. A generously sized, heated 3-car garage extends the expansive private driveway, offering ample parking and a welcoming arrival experience. Designed for convenience, it features an integrated electric vehicle charger, storage, direct side yard access and inside entry through the main level mudroom. Whether hosting guests or accommodating multi-generational living, this versatile layout adapts to your lifestyle. You'll find yourself drawn to the exquisite details and thoughtful design that make this home extraordinary. This refined home promises a lifestyle of comfort, elegance and unparalleled beauty. Welcome to your sophisticated sanctuary, where every day feels like a retreat.
Home Overview
Last updated
9 hours ago
Virtual tour
None
Basement information
Finished with Walk-Out, Full
Building size
--
Status
In-Active
Property sub type
Detached
Maintenance fee
$N/A
Year built
2024
Additional Details
Price Comparison
Location

Angela Yang
Sales Representative, ANCHOR NEW HOMES INC.
MORTGAGE INFO
ESTIMATED PAYMENT
Some information about this property - Nadine Crescent

Book a Showing
Tour this home with Angela
I agree to receive marketing and customer service calls and text messages from Condomonk. Consent is not a condition of purchase. Msg/data rates may apply. Msg frequency varies. Reply STOP to unsubscribe. Privacy Policy & Terms of Service.












