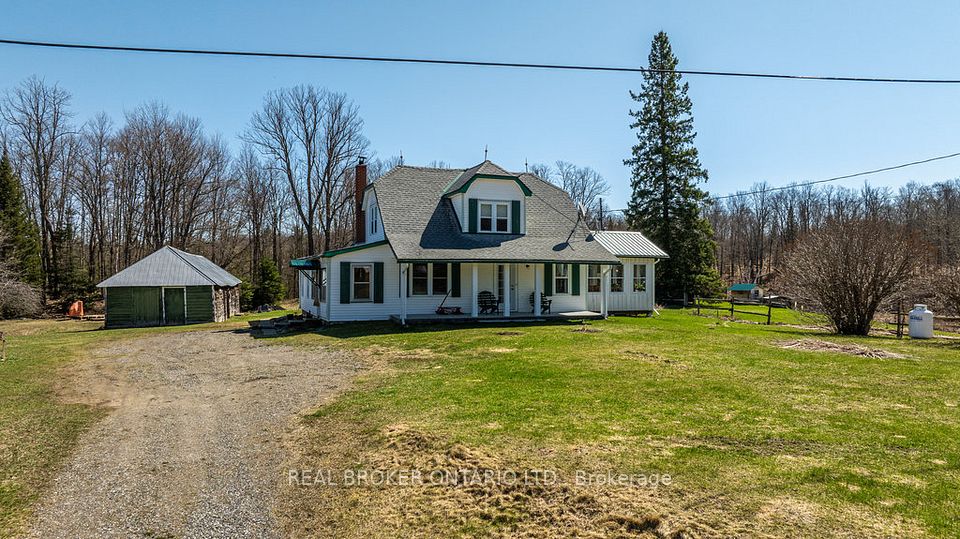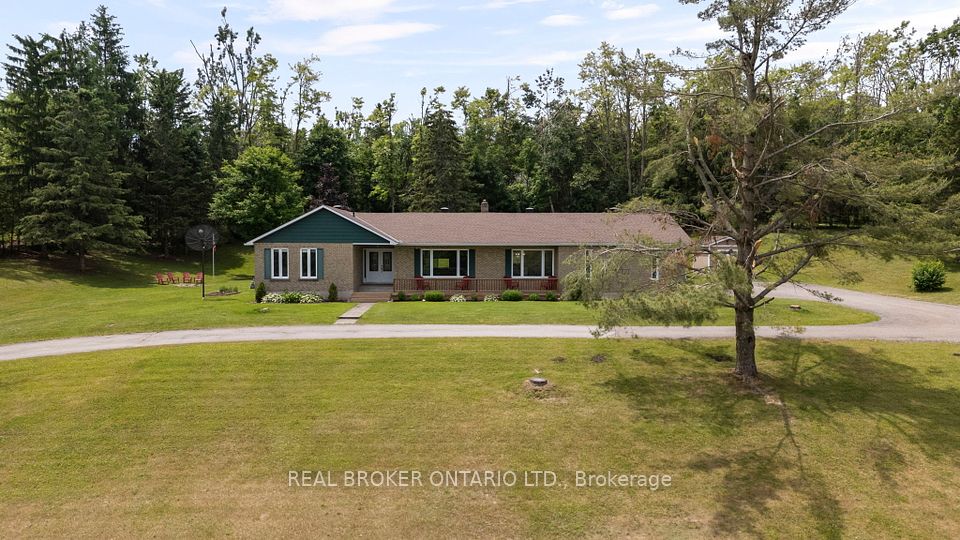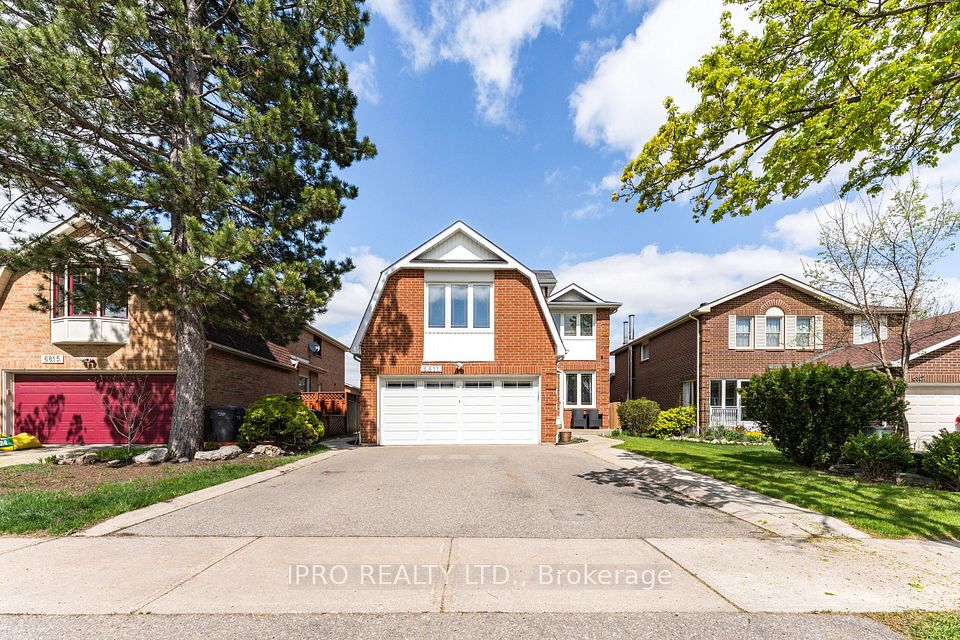$1,250,000
1601 Emberton Way, Innisfil, ON L9S 0N4
Property Description
Property type
Detached
Lot size
< .50
Style
2-Storey
Approx. Area
2500-3000 Sqft
Room Information
| Room Type | Dimension (length x width) | Features | Level |
|---|---|---|---|
| Living Room | 5.05 x 5.64 m | N/A | Main |
| Dining Room | 5.05 x 5.64 m | N/A | Main |
| Great Room | 5.36 x 3.66 m | N/A | Main |
| Kitchen | 4.57 x 2.9 m | N/A | Main |
About 1601 Emberton Way
Stunning 4 bed, 3 bath Family Home in One of Innisfil's Most Desirable Neighbourhoods. Welcome to this beautifully appointed 2,762sq ft brick and stone-clad family home, perfectly situated on a premium ravine corner lot, offering exceptional privacy with only one neighbouring home. The exterior boasts impressive curb appeal, with a triple driveway leading to an oversized double garage, an extensive interlock patio, an elevated enlarged deck, and a handy backyard shed, ideal for both entertaining and family living. Step inside through the elegant double entry doors to a spacious, open-concept layout highlighted by gleaming hardwood floors, quality ceramics, soaring ceilings, large windows, updated light fixtures, and eye-catching molding and trim details throughout. At the heart of the main floor is a gourmet kitchen featuring newer stainless-steel appliances, granite countertops, a stylish tiled backsplash, a centre island, a breakfast area, and abundant cabinetry. The generous living room, great room, and dining area offer versatile spaces for relaxing and entertaining. Upstairs, the massive and inviting primary suite impresses with two large walk-in closets and a luxurious 5-pieceensuite. Three additional generously sized bedrooms, a 4-piece family bathroom, and a convenient second-floor laundry room complete this ideal upper-level layout. The unfinished basement offers incredible potential, with extra-large windows, a bathroom rough-in, and a spacious cold room ready to be customized to your needs. Additional highlights include quality zebra blinds throughout, freshly painted within the past year, a central vacuum, and a heated roof cable system to prevent winter ice buildup. Easy access to many amenities, including the many local shops and restaurants. Lake Simcoe, Friday Harbour Resort, and Highway 400 are only a short drive away.
Home Overview
Last updated
5 hours ago
Virtual tour
None
Basement information
Full, Unfinished
Building size
--
Status
In-Active
Property sub type
Detached
Maintenance fee
$N/A
Year built
2025
Additional Details
Price Comparison
Location

Angela Yang
Sales Representative, ANCHOR NEW HOMES INC.
MORTGAGE INFO
ESTIMATED PAYMENT
Some information about this property - Emberton Way

Book a Showing
Tour this home with Angela
I agree to receive marketing and customer service calls and text messages from Condomonk. Consent is not a condition of purchase. Msg/data rates may apply. Msg frequency varies. Reply STOP to unsubscribe. Privacy Policy & Terms of Service.












