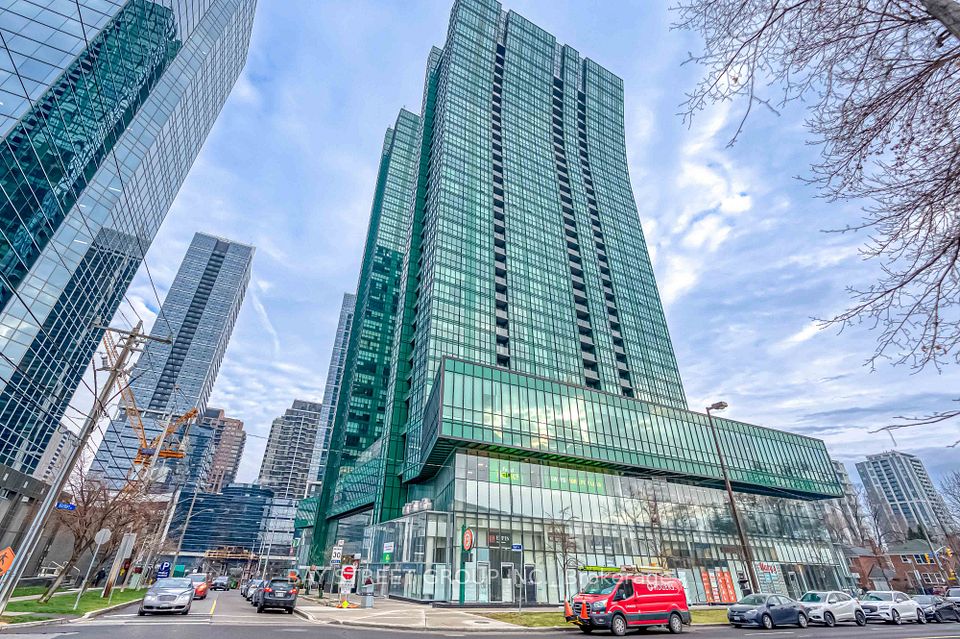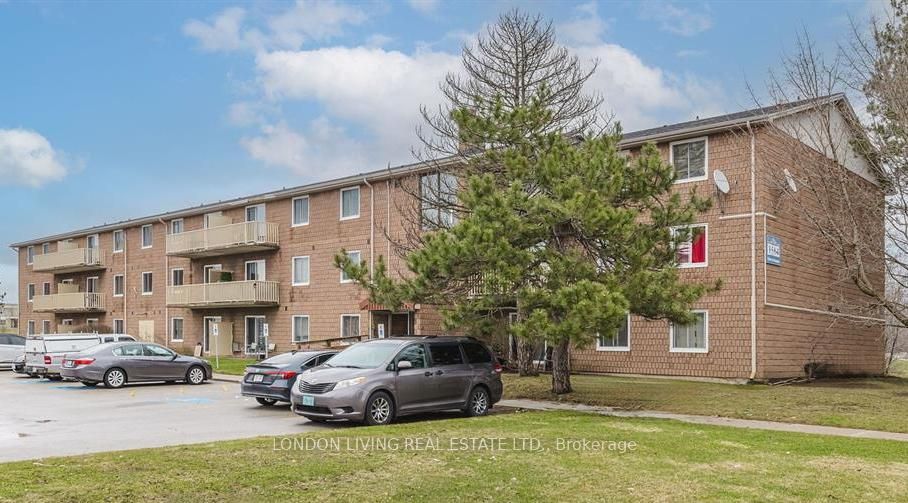$2,300
1603 Eglinton Avenue, Toronto C03, ON M6E 0A1
Property Description
Property type
Condo Apartment
Lot size
N/A
Style
Apartment
Approx. Area
500-599 Sqft
Room Information
| Room Type | Dimension (length x width) | Features | Level |
|---|---|---|---|
| Living Room | 6.3 x 3.05 m | Combined w/Dining, Laminate, W/O To Balcony | Flat |
| Dining Room | 6.3 x 3.05 m | Combined w/Living, Laminate, Open Concept | Flat |
| Kitchen | 6.3 x 3.05 m | Combined w/Dining, Laminate, Stainless Steel Appl | Flat |
| Primary Bedroom | 3.35 x 3 m | Double Closet, Laminate, W/O To Balcony | Flat |
About 1603 Eglinton Avenue
1 Bedroom + Den Suite With Locker At Empire Midtown Condos Across from the Future Oakwood Lrt Station And Just Steps To TTC and Existing Eglinton West Subway Station On University Line. Spacious Bedroom and Open Concept Den is Great For a Home Office. Full-Length Balcony with Unobstructed View. Building Amenities Include 24Hr Concierge, Fabulous Party Room With Fireplace & Tv, Exercise And Yoga Rooms, 2 Guest Suites, Outdoor Rooftop Deck With Bbqs And Lounge Chairs. Suite Includes 9Ft Ceilings, Stainless Steel Appliances, Granite Countertops, Laminate Flooring Throughout.
Home Overview
Last updated
4 hours ago
Virtual tour
None
Basement information
None
Building size
--
Status
In-Active
Property sub type
Condo Apartment
Maintenance fee
$N/A
Year built
--
Additional Details
Location

Angela Yang
Sales Representative, ANCHOR NEW HOMES INC.
Some information about this property - Eglinton Avenue

Book a Showing
Tour this home with Angela
I agree to receive marketing and customer service calls and text messages from Condomonk. Consent is not a condition of purchase. Msg/data rates may apply. Msg frequency varies. Reply STOP to unsubscribe. Privacy Policy & Terms of Service.












