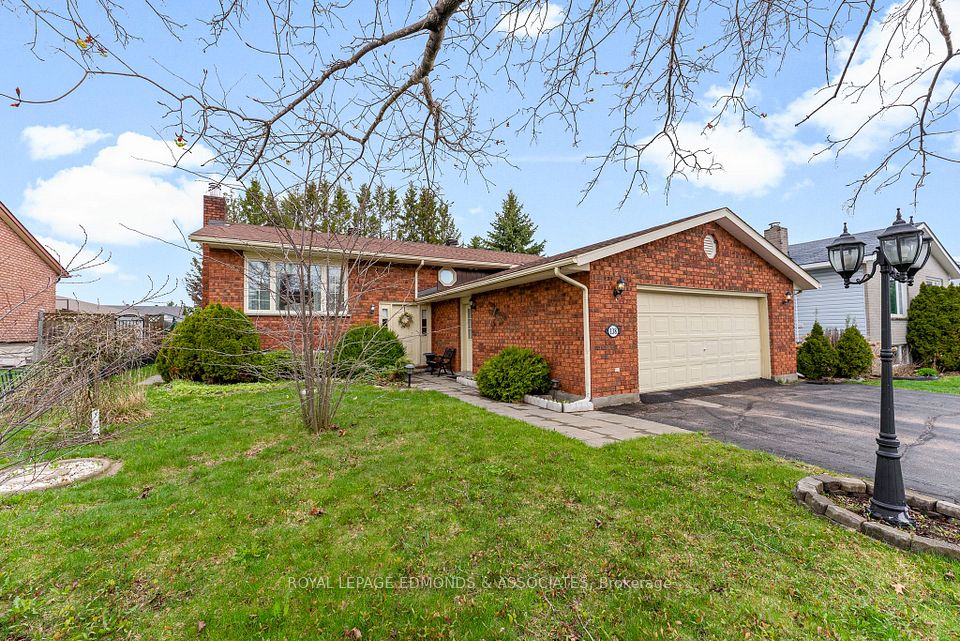$3,200
Last price change 19 hours ago
163 Conservancy Drive, Barrhaven, ON K2J 7L8
Property Description
Property type
Detached
Lot size
N/A
Style
2-Storey
Approx. Area
2000-2500 Sqft
Room Information
| Room Type | Dimension (length x width) | Features | Level |
|---|---|---|---|
| Dining Room | 3.6576 x 3 m | N/A | Main |
| Living Room | 4.572 x 3.962 m | N/A | Main |
| Kitchen | 3.657 x 3.962 m | N/A | Main |
| Bathroom | 1.828 x 1.219 m | 2 Pc Bath | Main |
About 163 Conservancy Drive
Welcome to your new home! 163 Conservation Drive - Be the first to move in. Hardwood floors & 9 foot ceilings on main level. Living room is open concept to the bright white kitchen with quartz counters, an island and soft-close cabinets. Patio door walk out to back yard. Separate dining room. 3 bedrooms up stairs. Primary bedroom with both a 4 piece ensuite & a walk- in closet. 2nd bedroom also with walk in closet. Full bath completes the upper level. Fully finished basement with high ceilings. 1 car garage, attached - indoor entry. All appliances included. Central air will be installed. Natural gas. Hot Water Tank Rental. Tenant pays for all utilities. Close to all amenities & Transit on Strandherd Drive.
Home Overview
Last updated
19 hours ago
Virtual tour
None
Basement information
Full, Finished
Building size
--
Status
In-Active
Property sub type
Detached
Maintenance fee
$N/A
Year built
--
Additional Details
Location

Angela Yang
Sales Representative, ANCHOR NEW HOMES INC.
Some information about this property - Conservancy Drive

Book a Showing
Tour this home with Angela
I agree to receive marketing and customer service calls and text messages from Condomonk. Consent is not a condition of purchase. Msg/data rates may apply. Msg frequency varies. Reply STOP to unsubscribe. Privacy Policy & Terms of Service.












