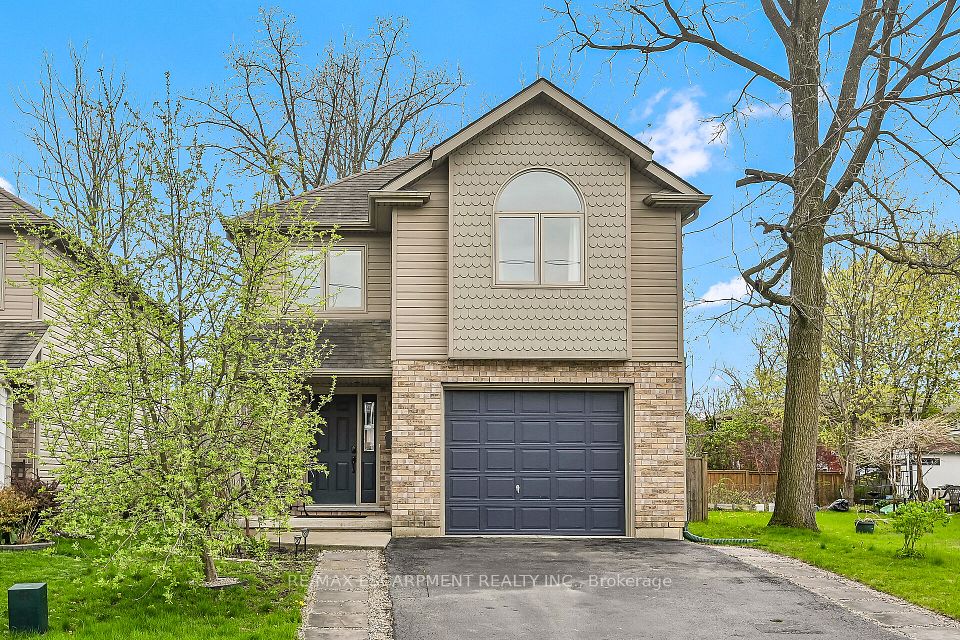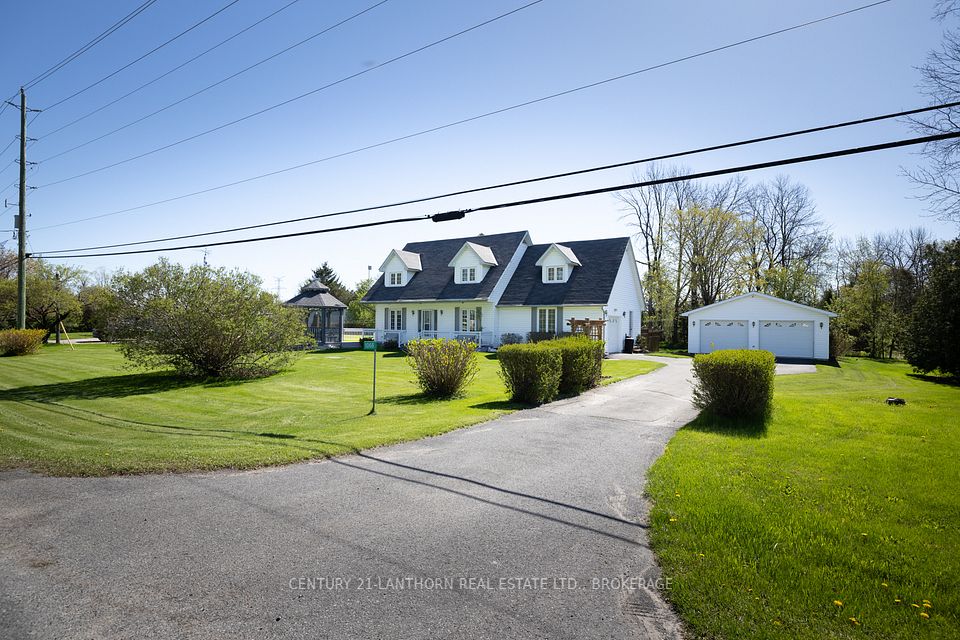$609,900
163 Maryland Drive, Selwyn, ON K9J 6X3
Property Description
Property type
Detached
Lot size
< .50
Style
Bungalow
Approx. Area
700-1100 Sqft
Room Information
| Room Type | Dimension (length x width) | Features | Level |
|---|---|---|---|
| Foyer | 5.12 x 2.41 m | N/A | Main |
| Kitchen | 4.02 x 3.35 m | Eat-in Kitchen | Main |
| Living Room | 3.6 x 5.21 m | N/A | Main |
| Bedroom | 2.77 x 3.02 m | N/A | Main |
About 163 Maryland Drive
Welcome to this peaceful waterfront community. This bungalow is situated on a spacious country setting with mature trees. This home features on the main floor, kitchen, 1- 4 pc bath, living room with lovely views and 2 bedrooms. The lower-level boasts family room with walkout, 3pc bath, bedroom, laundry and storage. There is a detached 22x17 outdoor garage. Excellent for a workshop or mancave with a bar. New Septic system in 2023, brand new roof just completed. Water access to Chemong lake just steps away. Close to all amenities. Minutes to the village of Bridgenorth and 10 minutes to Peterborough. Easy access for commuters.
Home Overview
Last updated
4 days ago
Virtual tour
None
Basement information
Finished with Walk-Out
Building size
--
Status
In-Active
Property sub type
Detached
Maintenance fee
$N/A
Year built
2024
Additional Details
Price Comparison
Location

Angela Yang
Sales Representative, ANCHOR NEW HOMES INC.
MORTGAGE INFO
ESTIMATED PAYMENT
Some information about this property - Maryland Drive

Book a Showing
Tour this home with Angela
I agree to receive marketing and customer service calls and text messages from Condomonk. Consent is not a condition of purchase. Msg/data rates may apply. Msg frequency varies. Reply STOP to unsubscribe. Privacy Policy & Terms of Service.












