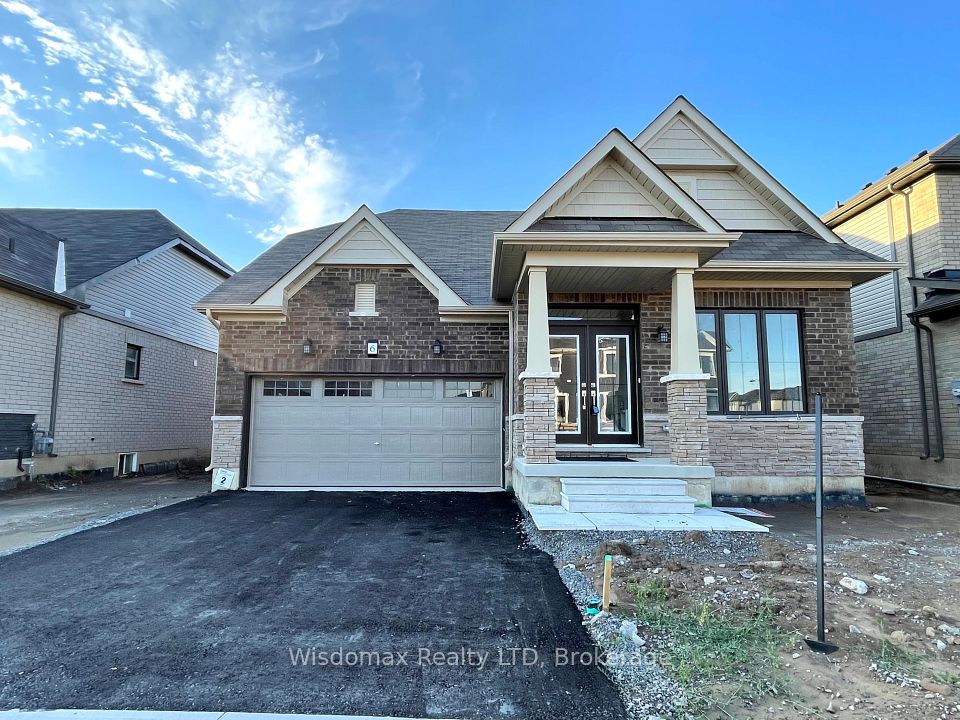$659,990
1634 Crimson Crescent, Kingston, ON K7P 0J3
Property Description
Property type
Detached
Lot size
N/A
Style
Bungalow
Approx. Area
1100-1500 Sqft
Room Information
| Room Type | Dimension (length x width) | Features | Level |
|---|---|---|---|
| Primary Bedroom | 4.17 x 3.23 m | N/A | Ground |
| Bedroom | 3.01 x 3.23 m | N/A | Ground |
| Kitchen | 3.25 x 3.77 m | N/A | Ground |
| Dining Room | 2.39 x 3.77 m | N/A | Ground |
About 1634 Crimson Crescent
Very well cared for and updated stone and vinyl exterior family home on quiet Woodhaven Crimson Cres. Large deep lot with spacious deck, attached garage with interior door access. The open concept is bright with high ceilings, main floor laundry, 2 main level bedrooms, the principal with a 4-piece ensuite, plus a main 4 pc bath. Updated kitchen cabinets, backsplash, legacy vinyl plank floors, and lighting, the main level has been freshly painted, allowing this home to present like new. Fully finished lower level with rec-room highlighted with custom electric fireplace and cabinetry. Two additional rooms, one being used as an office and the other as a guest room. Plus, lots of storage in the utility room.
Home Overview
Last updated
10 hours ago
Virtual tour
None
Basement information
Finished
Building size
--
Status
In-Active
Property sub type
Detached
Maintenance fee
$N/A
Year built
2024
Additional Details
Price Comparison
Location

Angela Yang
Sales Representative, ANCHOR NEW HOMES INC.
MORTGAGE INFO
ESTIMATED PAYMENT
Some information about this property - Crimson Crescent

Book a Showing
Tour this home with Angela
I agree to receive marketing and customer service calls and text messages from Condomonk. Consent is not a condition of purchase. Msg/data rates may apply. Msg frequency varies. Reply STOP to unsubscribe. Privacy Policy & Terms of Service.












