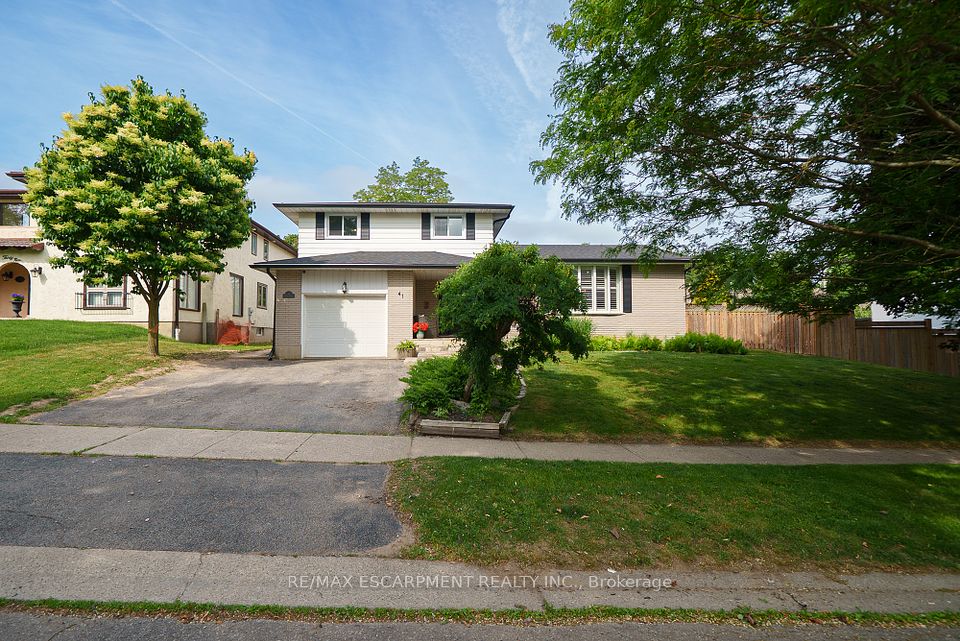$799,000
1635 Riverside Drive, Windsor, ON N9B 1A5
Property Description
Property type
Detached
Lot size
N/A
Style
Bungalow
Approx. Area
700-1100 Sqft
Room Information
| Room Type | Dimension (length x width) | Features | Level |
|---|---|---|---|
| Living Room | 3.21 x 3.09 m | N/A | Main |
| Dining Room | 2.77 x 2.81 m | N/A | Main |
| Primary Bedroom | 3.48 x 3.71 m | N/A | Main |
| Bedroom | 3.11 x 2.89 m | N/A | Main |
About 1635 Riverside Drive
This stunning home features hardwood and ceramic flooring throughout, a spacious main floor, and a sun-filled bonus sunroom. The lower level offers an open-concept living space with a full bathroom and potential for a second unit perfect for extended family or rental income. Enjoy the convenience of an attached garage with inside entry, ample driveway parking, and beautifully landscaped private gardens. Ideally located with an unobstructed view of the water, access to scenic walking trails, and just minutes from the international border. A short 5-minute walk takes you to the University of Windsor an unbeatable location.
Home Overview
Last updated
2 days ago
Virtual tour
None
Basement information
Finished
Building size
--
Status
In-Active
Property sub type
Detached
Maintenance fee
$N/A
Year built
--
Additional Details
Price Comparison
Location

Angela Yang
Sales Representative, ANCHOR NEW HOMES INC.
MORTGAGE INFO
ESTIMATED PAYMENT
Some information about this property - Riverside Drive

Book a Showing
Tour this home with Angela
I agree to receive marketing and customer service calls and text messages from Condomonk. Consent is not a condition of purchase. Msg/data rates may apply. Msg frequency varies. Reply STOP to unsubscribe. Privacy Policy & Terms of Service.












