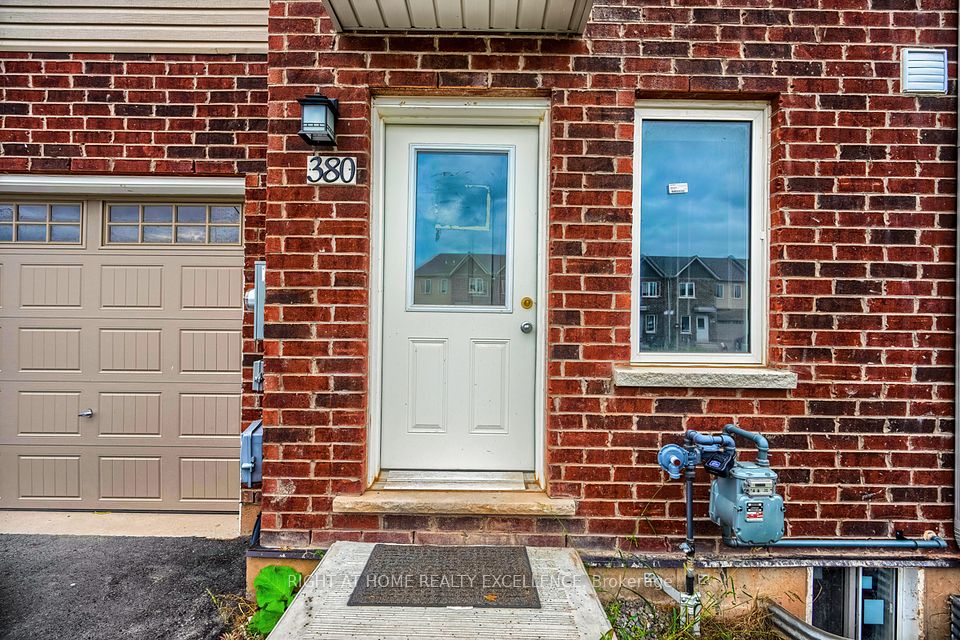$988,000
164 Wardlaw Place, Vaughan, ON L4H 3L6
Property Description
Property type
Att/Row/Townhouse
Lot size
N/A
Style
2-Storey
Approx. Area
1500-2000 Sqft
Room Information
| Room Type | Dimension (length x width) | Features | Level |
|---|---|---|---|
| Great Room | 4.67 x 3.66 m | W/O To Yard, Open Concept, Hardwood Floor | Main |
| Kitchen | 2.29 x 3.66 m | Ceramic Floor, Family Size Kitchen, Granite Counters | Main |
| Breakfast | 2.39 x 3.05 m | Ceramic Floor, Eat-in Kitchen, Open Concept | Main |
| Primary Bedroom | 3.05 x 5.19 m | 4 Pc Ensuite, Walk-In Closet(s), Laminate | Second |
About 164 Wardlaw Place
Weclome to this Immaculately Well Maintained and Upgraded Freehold T/H. Features: 9Ft Ceilings On Main, Eng. Hardwood Floors Thruout, Large Eat In Kitchen With Brand New S/S Appliances, Granite Counter With Breakfast Bar Upgraded Cabinetry, Fresh Painting! New Washroom Vanity! Master Bdrm W/Ensuite & Walk-In Closet. Professionally Finished Bsmt With 3 Piece Bath. Gas Line For Range/ Bbq. Led Potlights T/O. Entrance From Garage To Home & W/O To Fully Fenced Backyard. Minutes from Hwy 400, GO Transit, Vaughan Mills, Canada's Wonderland, top-rated schools, parks, hospitals, restaurants, and community center!
Home Overview
Last updated
9 hours ago
Virtual tour
None
Basement information
Finished
Building size
--
Status
In-Active
Property sub type
Att/Row/Townhouse
Maintenance fee
$N/A
Year built
--
Additional Details
Price Comparison
Location

Angela Yang
Sales Representative, ANCHOR NEW HOMES INC.
MORTGAGE INFO
ESTIMATED PAYMENT
Some information about this property - Wardlaw Place

Book a Showing
Tour this home with Angela
I agree to receive marketing and customer service calls and text messages from Condomonk. Consent is not a condition of purchase. Msg/data rates may apply. Msg frequency varies. Reply STOP to unsubscribe. Privacy Policy & Terms of Service.






