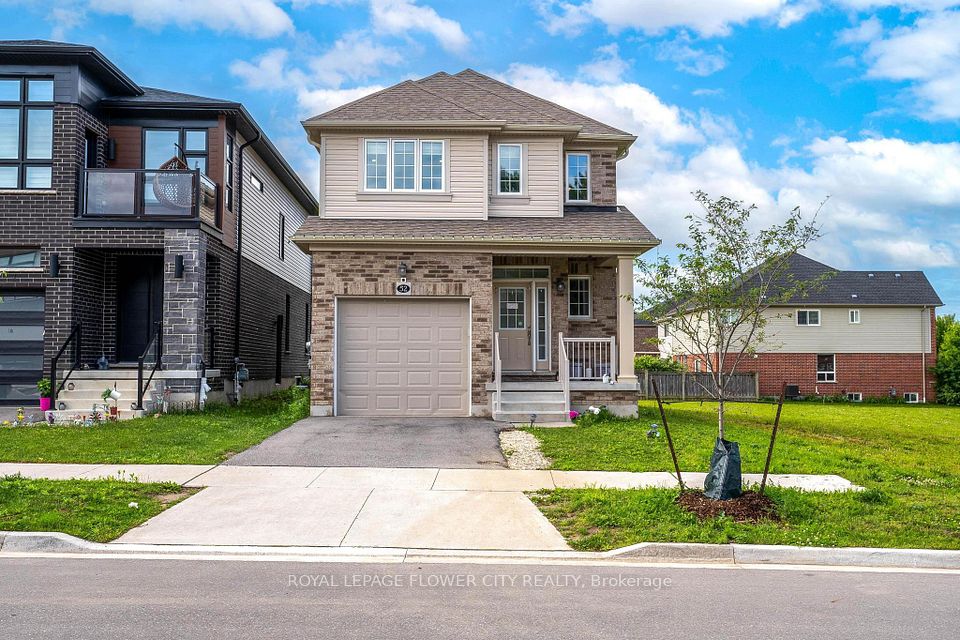$1,088,800
1641 Middleton Street, Pickering, ON L1X 2L5
Property Description
Property type
Detached
Lot size
N/A
Style
2-Storey
Approx. Area
1500-2000 Sqft
Room Information
| Room Type | Dimension (length x width) | Features | Level |
|---|---|---|---|
| Living Room | 4.27 x 3.35 m | Hardwood Floor, Combined w/Dining, Pot Lights | Main |
| Dining Room | 3.05 x 2.68 m | Hardwood Floor, Pot Lights, Combined w/Living | Main |
| Family Room | 4.84 x 2.79 m | Hardwood Floor, Fireplace, Combined w/Kitchen | Main |
| Kitchen | 4.99 x 2.84 m | Ceramic Floor, Pot Lights, Breakfast Area | Main |
About 1641 Middleton Street
Over $300,000 In Upgrades Over The Past 6 Years - Everything From A Custom Inground Salt Water Pool, Outdoor Custom Kitchen With A Built-In Natural Gas Napoleon BBQ Grill & Outdoor Fridge. The Home Also Includes A Napoleon Natural Gas Fire Table, Custom Shaded Area With TV Set Up, Newer Fence Around Backyard, Custom Lighting, All Siding Removed & Stucco With New Gutters Installed. Newer AC (2019), Newer Roof (2017), Newer Back Windows, Newer Front, Patio, Door From Garage & Garage Doors, Custom Flagstone Pathway With Modern Railings To Match The Modern Exterior. Inside All Popcorn Ceiling Removed, Custom Primary Ensuite With Full Sheets Of Stone, Primary Has A Walk In Closet & Dressing Area, Hunter Douglas Shutters, Newer Appliances, GAS Stove, With Stone Countertop & Moveable Island In Kitchen, New Washer, Mini Washer & Dryer & Custom Gym Setup In Basement. New Furnace With Air Filter & Hot Water Tank Installed By Reliance. With This Home You Can Truly Move In & Start Entertaining Tomorrow. All Patio Furniture & Gym Equipment Can Be Worked Into The Deal
Home Overview
Last updated
8 hours ago
Virtual tour
None
Basement information
Full, Unfinished
Building size
--
Status
In-Active
Property sub type
Detached
Maintenance fee
$N/A
Year built
--
Additional Details
Price Comparison
Location

Angela Yang
Sales Representative, ANCHOR NEW HOMES INC.
MORTGAGE INFO
ESTIMATED PAYMENT
Some information about this property - Middleton Street

Book a Showing
Tour this home with Angela
I agree to receive marketing and customer service calls and text messages from Condomonk. Consent is not a condition of purchase. Msg/data rates may apply. Msg frequency varies. Reply STOP to unsubscribe. Privacy Policy & Terms of Service.












