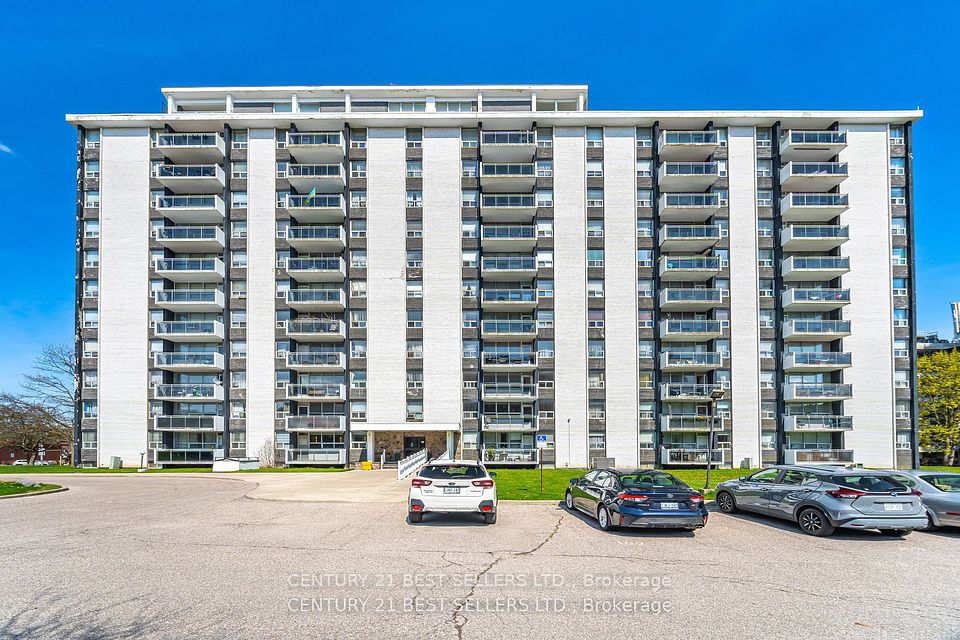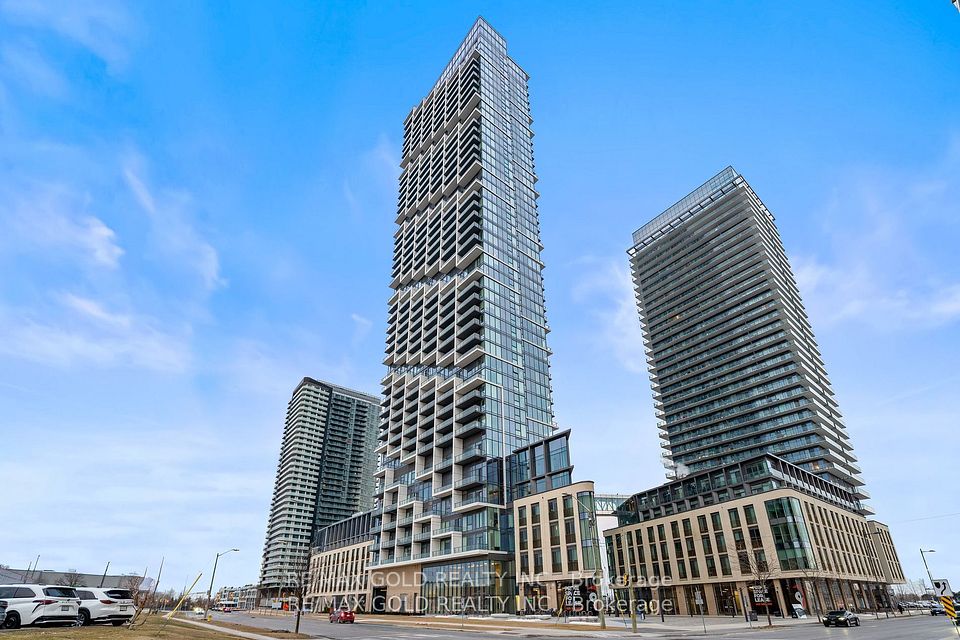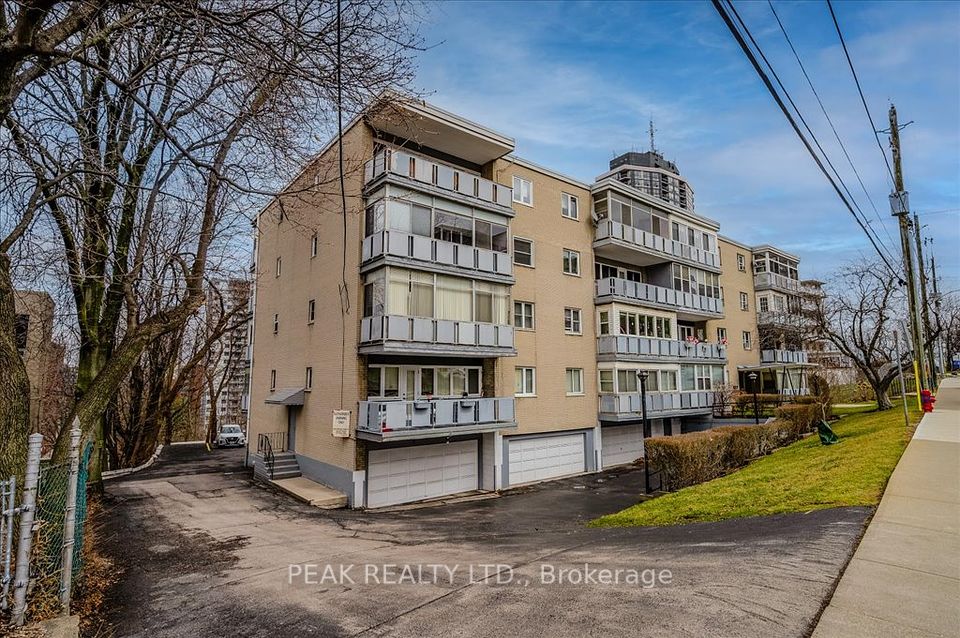$449,000
1646 Bathurst Street, Toronto C03, ON M5P 3J7
Property Description
Property type
Co-op Apartment
Lot size
N/A
Style
Apartment
Approx. Area
600-699 Sqft
Room Information
| Room Type | Dimension (length x width) | Features | Level |
|---|---|---|---|
| Living Room | 4.79 x 3.8 m | Laminate, Picture Window, Crown Moulding | Third |
| Dining Room | 2.38 x 2.43 m | Laminate, Casement Windows, Open Concept | Third |
| Kitchen | 2.16 x 2.43 m | Tile Floor, Window, B/I Appliances | Third |
| Primary Bedroom | 2.71 x 4.29 m | Laminate, Window, Double Closet | Third |
About 1646 Bathurst Street
Forest Hill South meets Cedarvale in this charming New York Style walk-up, a perfect opportunity to say goodbye to renting. Enjoy a spacious living room with a faux fireplace and large windows offering serene treetop views. The eat-in kitchen is ideal for casual dining, complemented by a primary bedroom spacious enough for a desk and featuring a double closet. Located centrally between Eglinton and St. Clair, and with a bus stop at your doorstep, transportation options abound. Explore nearby shops and restaurants within walking distance, or unwind with a leisurely stroll through Cedarvale Ravine.
Home Overview
Last updated
Jun 27
Virtual tour
None
Basement information
None
Building size
--
Status
In-Active
Property sub type
Co-op Apartment
Maintenance fee
$706.4
Year built
--
Additional Details
Price Comparison
Location

Angela Yang
Sales Representative, ANCHOR NEW HOMES INC.
MORTGAGE INFO
ESTIMATED PAYMENT
Some information about this property - Bathurst Street

Book a Showing
Tour this home with Angela
I agree to receive marketing and customer service calls and text messages from Condomonk. Consent is not a condition of purchase. Msg/data rates may apply. Msg frequency varies. Reply STOP to unsubscribe. Privacy Policy & Terms of Service.












