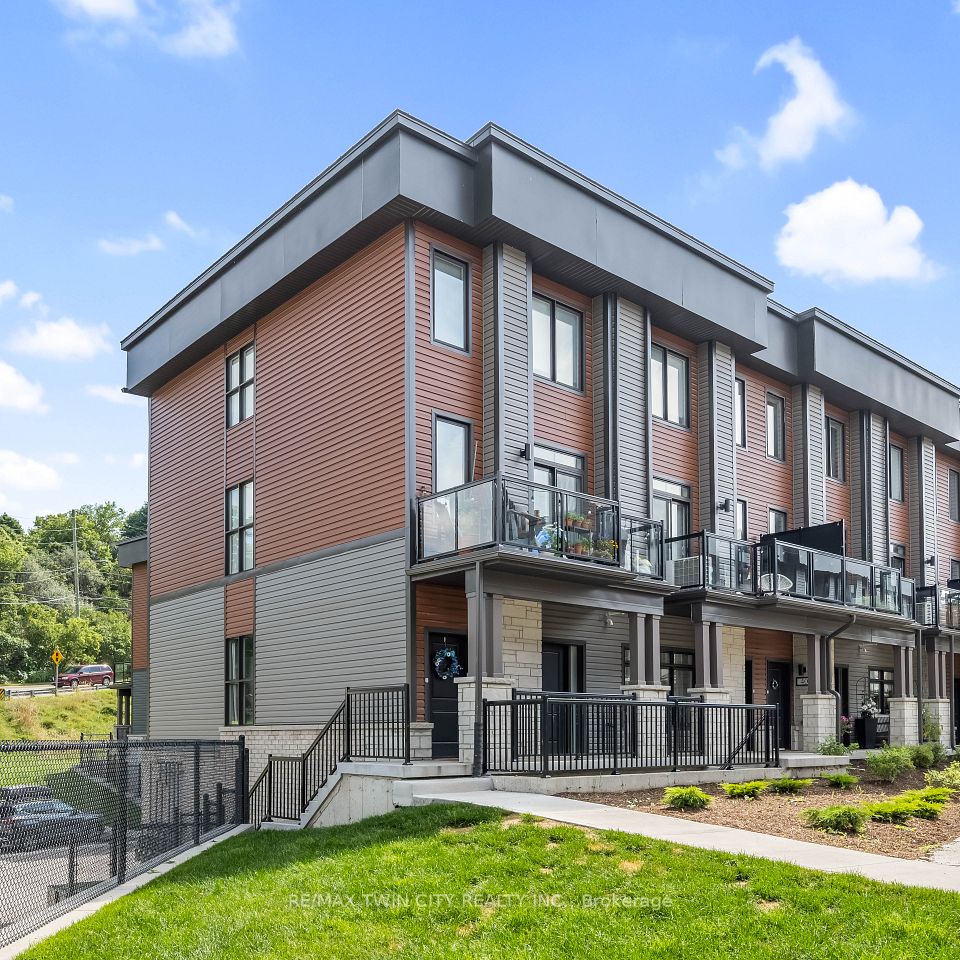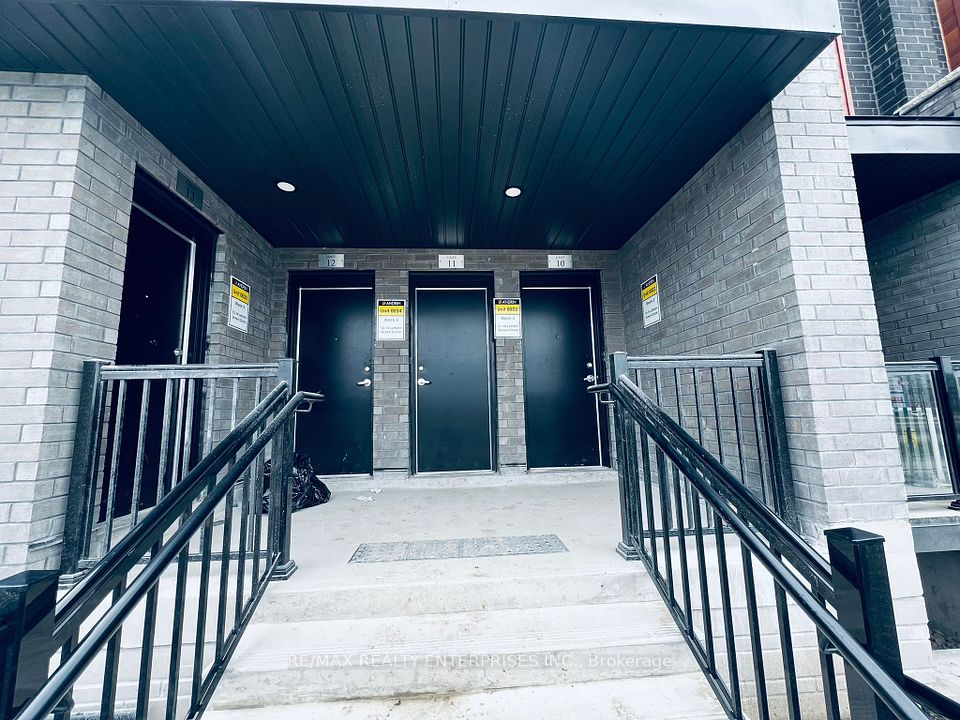$485,000
1655 Nash Road, Clarington, ON L1E 1S8
Property Description
Property type
Condo Townhouse
Lot size
N/A
Style
2-Storey
Approx. Area
1200-1399 Sqft
Room Information
| Room Type | Dimension (length x width) | Features | Level |
|---|---|---|---|
| Kitchen | 4.79 x 2.81 m | Stainless Steel Appl, Centre Island, Pot Lights | Main |
| Living Room | 7.38 x 3.69 m | Laminate, Open Concept, Fireplace | Main |
| Dining Room | 3.69 x 2.5 m | Juliette Balcony, Laminate, Overlooks Backyard | Main |
| Bedroom 2 | 3.77 x 3.45 m | 4 Pc Ensuite, Overlooks Backyard, Large Closet | Main |
About 1655 Nash Road
This spacious and beautifully maintained corner unit offers 1348 sq ft of bright, open living space. Featuring 2 bedrooms and 2 full bathrooms, the home is highlighted by soaring vaulted ceilings and an inviting layout ideal for both everyday living and entertaining. The updated kitchen includes a large central island and flows seamlessly into the open-concept living and dining areas. A cozy fireplace adds warmth and charm, making this space feel like home. Located in a highly desirable neighborhood, the community features well-kept grounds, a heated car wash, and tennis courts. Enjoy the convenience of being within walking distance to restaurants, parks, and stores. A perfect blend of comfort, style, and location this one has it all!
Home Overview
Last updated
1 day ago
Virtual tour
None
Basement information
None
Building size
--
Status
In-Active
Property sub type
Condo Townhouse
Maintenance fee
$903.68
Year built
--
Additional Details
Price Comparison
Location

Angela Yang
Sales Representative, ANCHOR NEW HOMES INC.
MORTGAGE INFO
ESTIMATED PAYMENT
Some information about this property - Nash Road

Book a Showing
Tour this home with Angela
I agree to receive marketing and customer service calls and text messages from Condomonk. Consent is not a condition of purchase. Msg/data rates may apply. Msg frequency varies. Reply STOP to unsubscribe. Privacy Policy & Terms of Service.












