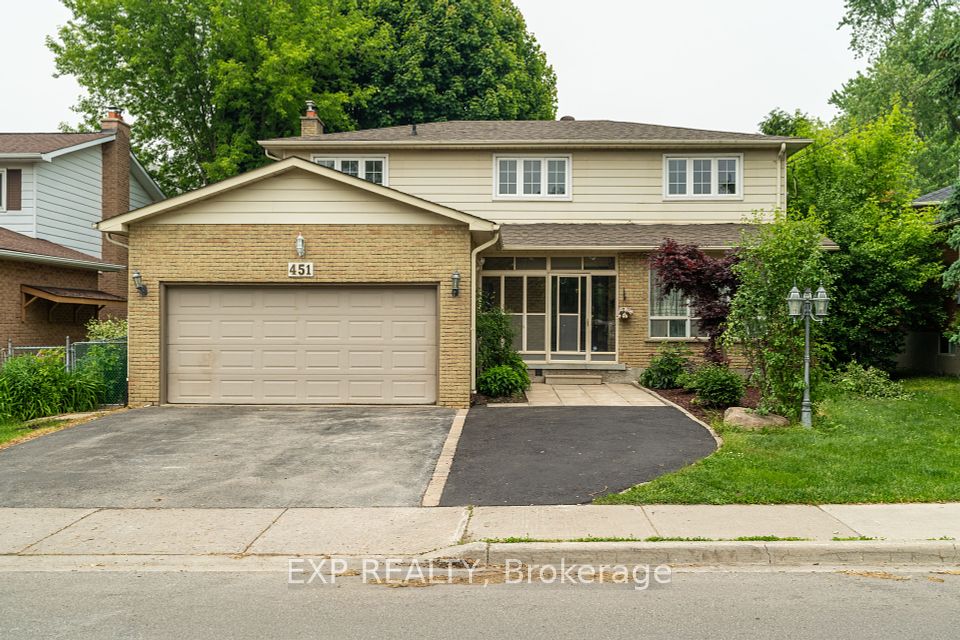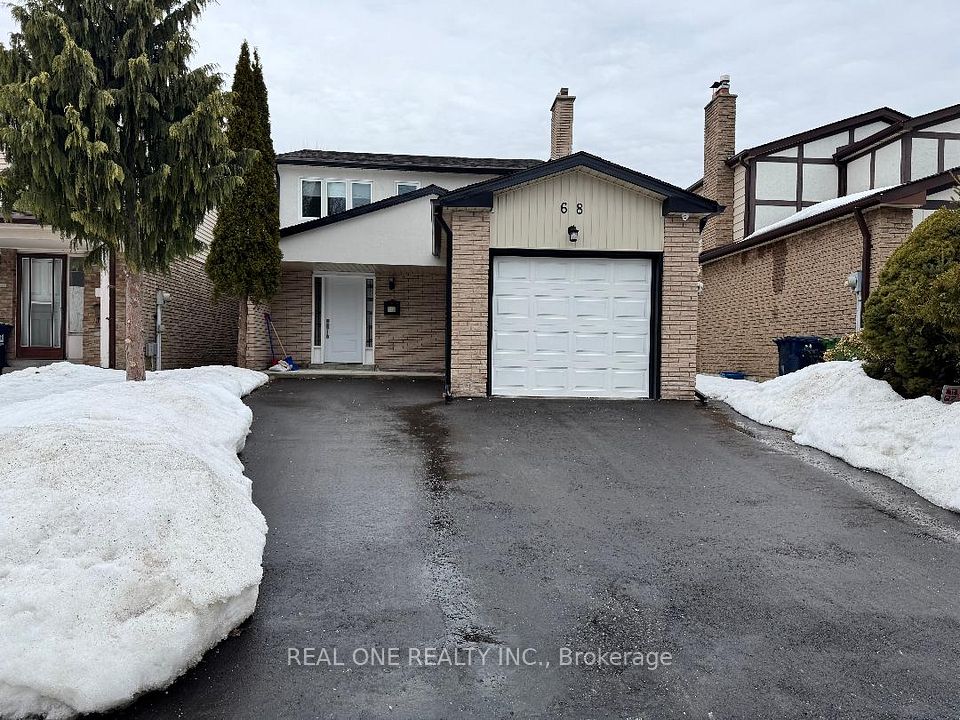$2,950
166 Hawkins Street, Georgina, ON L0E 1R0
Property Description
Property type
Detached
Lot size
N/A
Style
2-Storey
Approx. Area
2500-3000 Sqft
Room Information
| Room Type | Dimension (length x width) | Features | Level |
|---|---|---|---|
| Family Room | 5.2 x 3.4 m | Hardwood Floor, Overlooks Ravine, Large Window | Main |
| Kitchen | 4.6 x 3.4 m | Granite Counters, Stainless Steel Appl, W/O To Ravine | Main |
| Breakfast | 3.7 x 3.1 m | Granite Counters, W/O To Ravine, Large Window | Main |
| Living Room | 6.41 x 3.4 m | Hardwood Floor, Large Window, Pot Lights | Main |
About 166 Hawkins Street
Stunning 2700+ SF Detached Home On A Deep Ravine Lot Backing Onto A Serene Forest And Pond, This Carpet-Free Main Floor Beauty Showcases An Elegant Oak Staircase, Brand New Stainless Steel Appliances, And Nearly $100K Spent On Premium Upgrades Throughout. Featuring A Private Main Floor Office, Granite Countertops In Both The Kitchen And Luxurious Master Ensuite, Along With Two Spacious Walk-In Closets In The Grand Master Bedroom. Ideally Located Just Minutes From Countless Amenities, Scenic Parks, And Less Than 15 Minutes From The HighwayThis Exceptional Home Is The Perfect Blend Of Luxury, Comfort, And Convenience.
Home Overview
Last updated
6 days ago
Virtual tour
None
Basement information
Partially Finished
Building size
--
Status
In-Active
Property sub type
Detached
Maintenance fee
$N/A
Year built
--
Additional Details
Location

Angela Yang
Sales Representative, ANCHOR NEW HOMES INC.
Some information about this property - Hawkins Street

Book a Showing
Tour this home with Angela
I agree to receive marketing and customer service calls and text messages from Condomonk. Consent is not a condition of purchase. Msg/data rates may apply. Msg frequency varies. Reply STOP to unsubscribe. Privacy Policy & Terms of Service.












