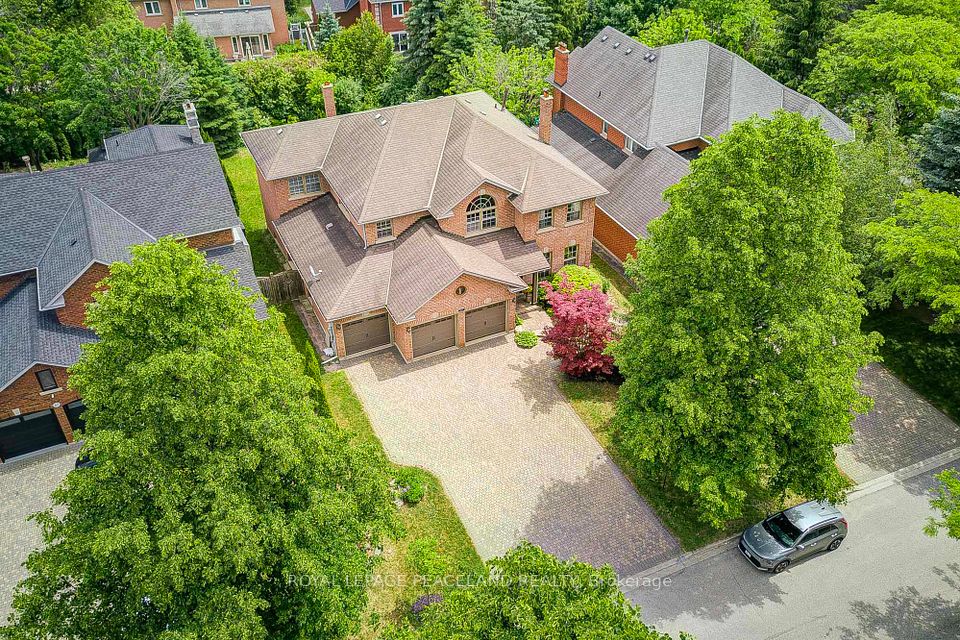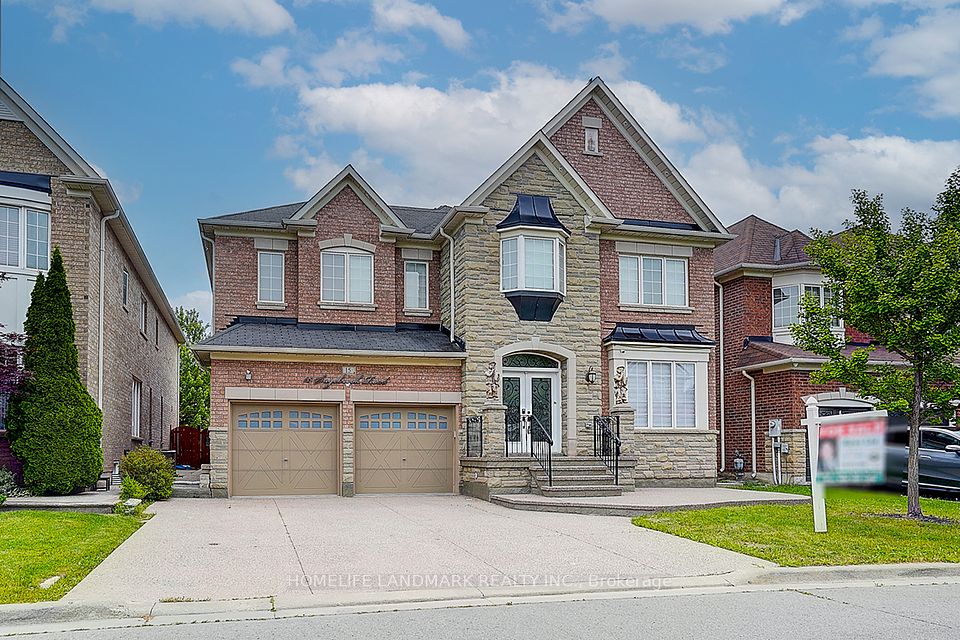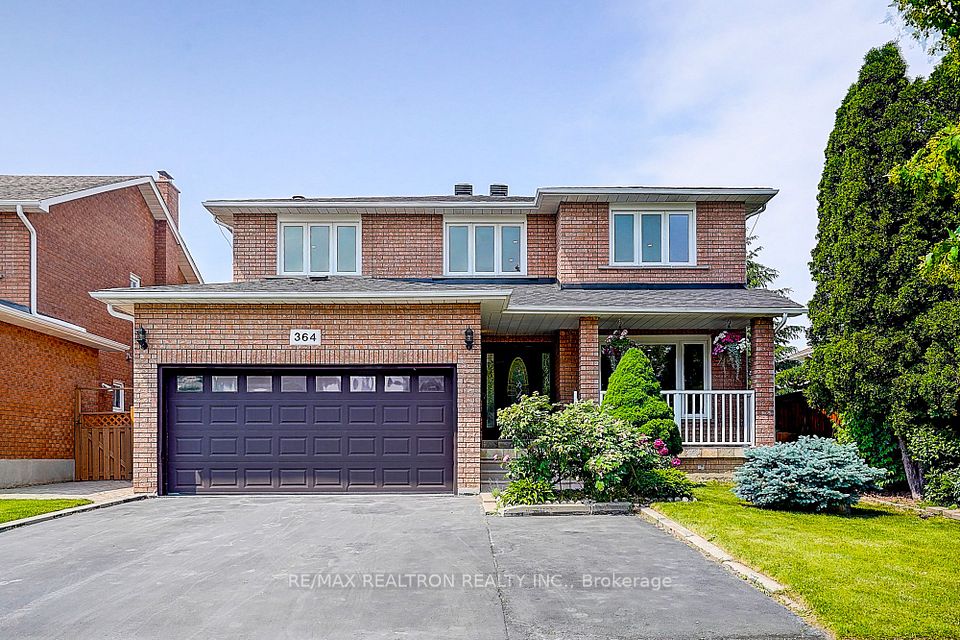$1,899,999
167 Faywood Boulevard, Toronto C06, ON M3H 2Y1
Property Description
Property type
Detached
Lot size
N/A
Style
2-Storey
Approx. Area
2500-3000 Sqft
Room Information
| Room Type | Dimension (length x width) | Features | Level |
|---|---|---|---|
| Living Room | 10.5 x 3.61 m | Combined w/Dining | Ground |
| Dining Room | 10.5 x 3.61 m | Combined w/Living | Ground |
| Kitchen | 5.4 x 3.72 m | Renovated, Eat-in Kitchen, W/O To Patio | Ground |
| Family Room | 5.6 x 3.83 m | Fireplace, W/O To Yard | Ground |
About 167 Faywood Boulevard
Welcome to this beautifully upgraded family home in the prime Clanton Park neighbourhood, perfectly positioned overlooking Balmoral Park. Over 4360 square feet of total interior living space! This residence features a stunning renovated kosher kitchen with a large breakfast area, 2 separate sinks, a center island and a walk-out to the backyard. The versatile main floor includes an additional room with a window and closet - ideal as a 5th bedroom, home office, or both. Sitting on a large lot, the property boasts a private backyard oasis, perfect for entertaining or relaxing. Enjoy the convenience of main floor laundry and a spacious 2-car garage and a brand new AC for added comfort. A rare opportunity to live in a sought-after location with exceptional comfort, space, and style.
Home Overview
Last updated
4 days ago
Virtual tour
None
Basement information
Finished
Building size
--
Status
In-Active
Property sub type
Detached
Maintenance fee
$N/A
Year built
--
Additional Details
Price Comparison
Location

Angela Yang
Sales Representative, ANCHOR NEW HOMES INC.
MORTGAGE INFO
ESTIMATED PAYMENT
Some information about this property - Faywood Boulevard

Book a Showing
Tour this home with Angela
I agree to receive marketing and customer service calls and text messages from Condomonk. Consent is not a condition of purchase. Msg/data rates may apply. Msg frequency varies. Reply STOP to unsubscribe. Privacy Policy & Terms of Service.












