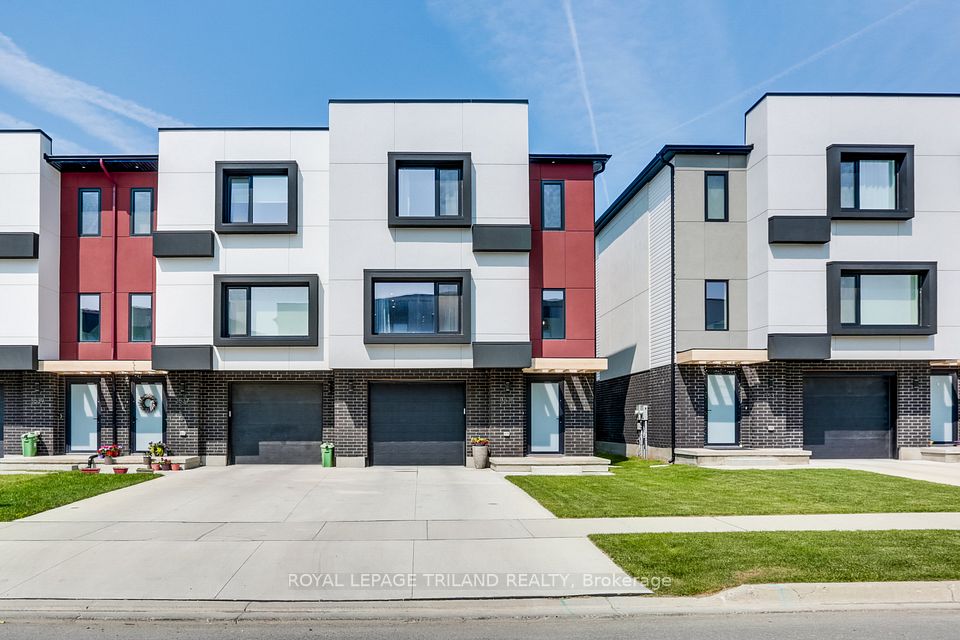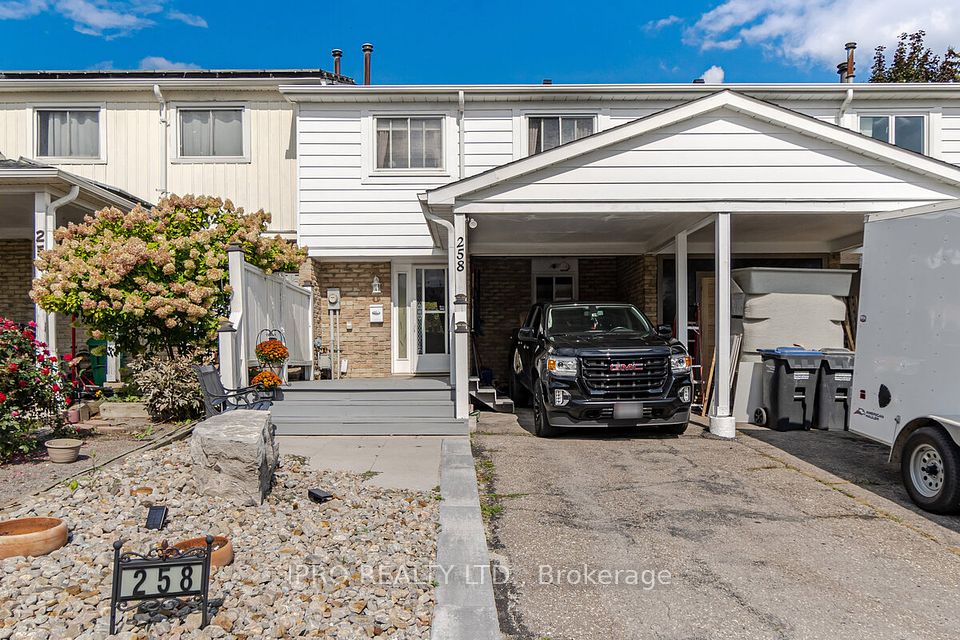$890,000
1677 Stover Crescent, Milton, ON L9T 5N3
Property Description
Property type
Att/Row/Townhouse
Lot size
N/A
Style
2-Storey
Approx. Area
1100-1500 Sqft
Room Information
| Room Type | Dimension (length x width) | Features | Level |
|---|---|---|---|
| Dining Room | 3.3 x 3.4 m | Pot Lights, Laminate, Open Concept | Ground |
| Living Room | 4.9 x 3.6 m | Pot Lights, Laminate, Open Concept | Ground |
| Kitchen | 2.9 x 4 m | Pot Lights, Granite Counters, Backsplash | Ground |
| Bathroom | 1.3 x 1.7 m | 2 Pc Bath, Window, Tile Floor | Ground |
About 1677 Stover Crescent
Welcome to beautiful freehold townhouse end unit with no side walk. It has approx. 1400 Sq ft. area. It has beautifully finished spacious living area which is perfect of contemporary design. Located in Clarke Neighborhood this house is very conveniently located just minutes away from your shopping needs, Restaurant Etc., to scenic walking trails. The main floor is Airy, Carpet Free and has a lot of natural light making is perfect space for your priceless time with your family. The newly renovated kitchen with quartz countertops make your cooking experience enjoyable, It overlooks Dining and Living area yet gives you much needed isolated kitchen space. Concentrate patio and fenced backyard are perfect for your summer activities. This house comes with 3 spacious bedrooms and 3 washrooms making it ideal choice for a small family. The luxurious ample space master bedroom includes walk in closet and ensuite washroom to give you ultimate living experience. The fully furnished basement comes with an attached washroom. The House comes with newly installed Dishwasher, Stove and Fridge (2022), Washer/Dryer (2019), Freshly painted throughout.
Home Overview
Last updated
20 hours ago
Virtual tour
None
Basement information
Full, Finished
Building size
--
Status
In-Active
Property sub type
Att/Row/Townhouse
Maintenance fee
$N/A
Year built
2024
Additional Details
Price Comparison
Location

Angela Yang
Sales Representative, ANCHOR NEW HOMES INC.
MORTGAGE INFO
ESTIMATED PAYMENT
Some information about this property - Stover Crescent

Book a Showing
Tour this home with Angela
I agree to receive marketing and customer service calls and text messages from Condomonk. Consent is not a condition of purchase. Msg/data rates may apply. Msg frequency varies. Reply STOP to unsubscribe. Privacy Policy & Terms of Service.












