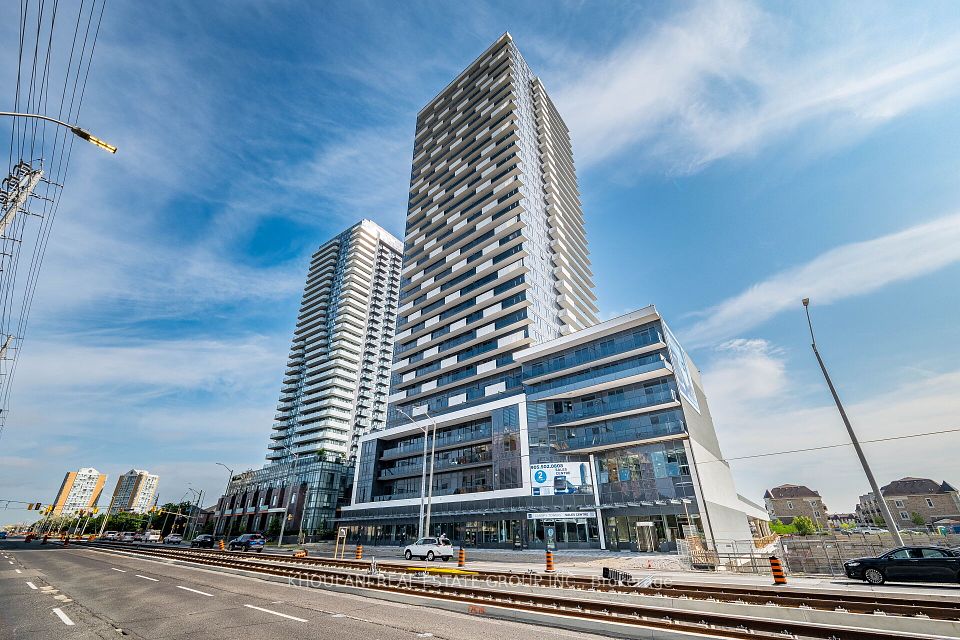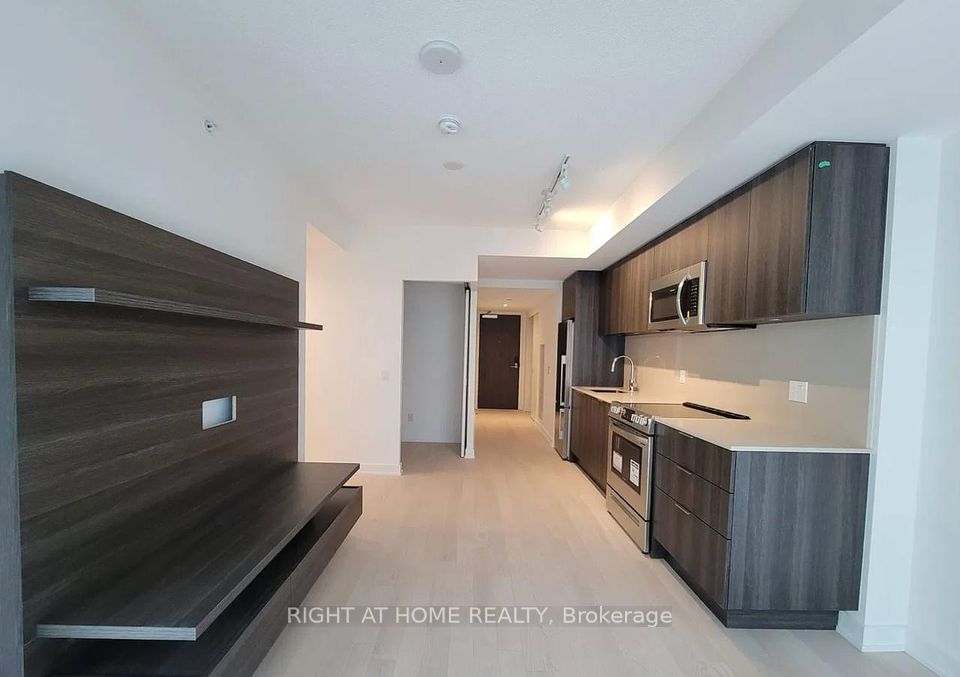$2,375
168 Sabina Drive, Oakville, ON L6H 7C3
Property Description
Property type
Condo Apartment
Lot size
N/A
Style
Apartment
Approx. Area
700-799 Sqft
Room Information
| Room Type | Dimension (length x width) | Features | Level |
|---|---|---|---|
| Kitchen | 5.83 x 3.78 m | Stainless Steel Appl, Centre Island, Breakfast Bar | Main |
| Living Room | 5.2 x 3.22 m | Laminate, W/O To Patio | Main |
| Primary Bedroom | 4.48 x 3.06 m | Laminate | Main |
| Den | 2.5 x 2.36 m | Laminate | Main |
About 168 Sabina Drive
Stunning 1 Bedroom plus Den w/9ft ceilings in a newer Contemporary Style building located in a highly desirable area of Oakville. Walking distance to all Amenities and very close to GOTransit. Building features Underground Parking, Gym and Party Room. Upgraded lighting, Laminate flooring throughout. Upgraded Kitchen features S.S Appliances, Quartz counters, huge CentreIsland w/ Breakfast Bar, and extra cupboard space. Very large Living Room w/ walkout to Patio.Master Bedroom feat. double closets and en suite privileges. Den could be used as a 2nd Bedroom w/ en suite privileges as well. Features convenient access thru Main building or Patio Door.Just move-in and enjoy!
Home Overview
Last updated
16 hours ago
Virtual tour
None
Basement information
None
Building size
--
Status
In-Active
Property sub type
Condo Apartment
Maintenance fee
$N/A
Year built
--
Additional Details
Location

Angela Yang
Sales Representative, ANCHOR NEW HOMES INC.
Some information about this property - Sabina Drive

Book a Showing
Tour this home with Angela
I agree to receive marketing and customer service calls and text messages from Condomonk. Consent is not a condition of purchase. Msg/data rates may apply. Msg frequency varies. Reply STOP to unsubscribe. Privacy Policy & Terms of Service.












