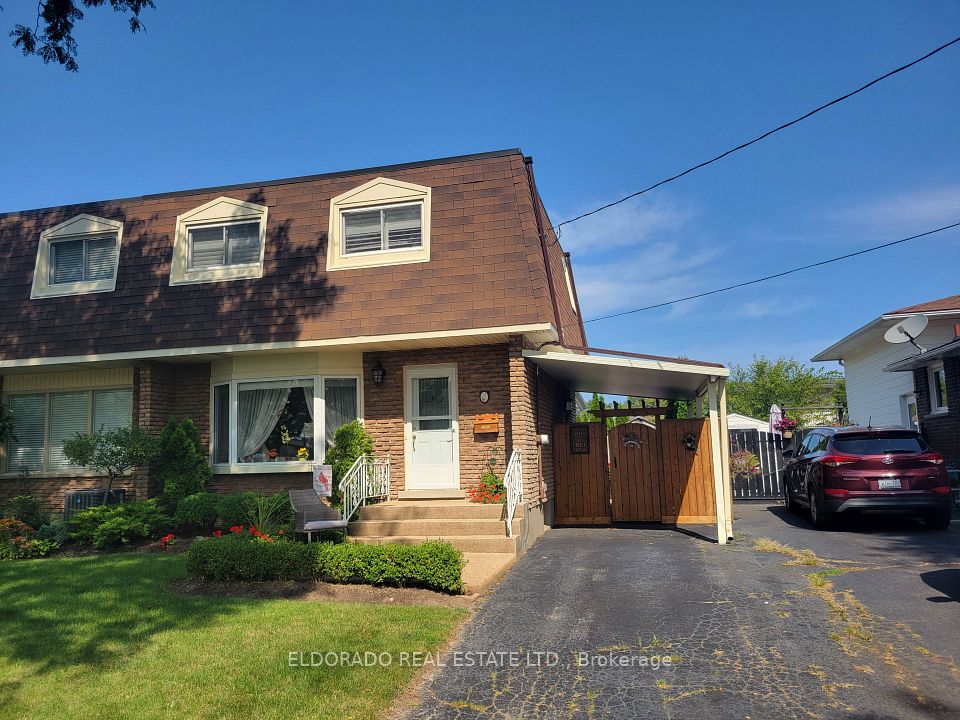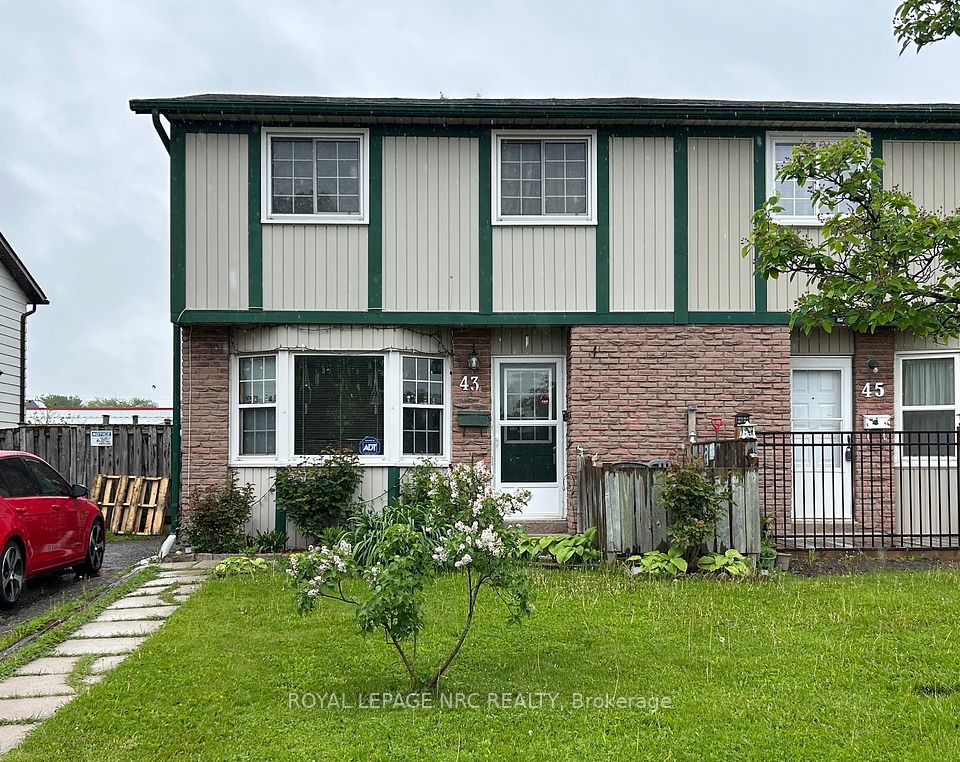$579,900
Last price change May 22
1680 Brookedayle Avenue, Kingston, ON K7P 0T1
Property Description
Property type
Semi-Detached
Lot size
N/A
Style
2-Storey
Approx. Area
1500-2000 Sqft
Room Information
| Room Type | Dimension (length x width) | Features | Level |
|---|---|---|---|
| Foyer | 1.71 x 3.79 m | N/A | Main |
| Bathroom | 1.11 x 2.16 m | 2 Pc Bath | Main |
| Laundry | 3.25 x 2.25 m | N/A | Main |
| Living Room | 2.39 x 8 m | N/A | Main |
About 1680 Brookedayle Avenue
Just like new! Modern 3 bedroom, 2.5 bathroom home in the desirable Westbrook Heights neighbourhood. The functional floor plan includes two piece powder room and laundry room right off the foyer which leads you to the bright and airy living room, open to the dining room with patio door to the backyard; the ideal spot to construct your outdoor retreat! The kitchen completes the open concept area with a spacious island with double sink & stainless steel appliances. Light grey tones & durable vinyl plank flooring throughout add to this homes contemporary yet inviting feel. The second level has 3 bedrooms including the primary suite with 5-piece ensuite and walk-in closet and the four-piece bathroom. The lower level awaits your customization whether it be an area for recreation or the rest and relaxation the busy families of today need! Book your showing today!
Home Overview
Last updated
7 hours ago
Virtual tour
None
Basement information
Unfinished, Full
Building size
--
Status
In-Active
Property sub type
Semi-Detached
Maintenance fee
$N/A
Year built
--
Additional Details
Price Comparison
Location

Angela Yang
Sales Representative, ANCHOR NEW HOMES INC.
MORTGAGE INFO
ESTIMATED PAYMENT
Some information about this property - Brookedayle Avenue

Book a Showing
Tour this home with Angela
I agree to receive marketing and customer service calls and text messages from Condomonk. Consent is not a condition of purchase. Msg/data rates may apply. Msg frequency varies. Reply STOP to unsubscribe. Privacy Policy & Terms of Service.












