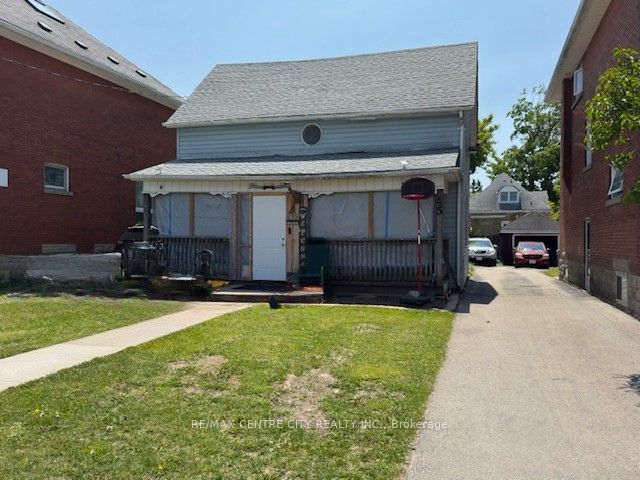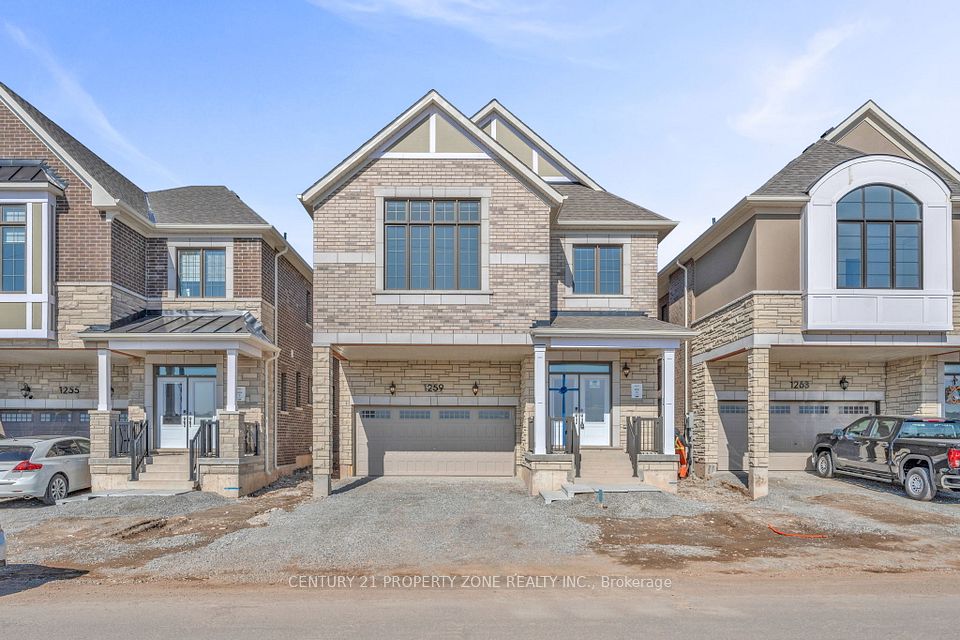$3,500
1685 Emberton Way, Innisfil, ON L9S 0N4
Property Description
Property type
Detached
Lot size
N/A
Style
2-Storey
Approx. Area
3500-5000 Sqft
Room Information
| Room Type | Dimension (length x width) | Features | Level |
|---|---|---|---|
| Office | 3.65 x 3.59 m | Large Window, Hardwood Floor | Main |
| Living Room | 3.96 x 5.79 m | Combined w/Dining, Hardwood Floor | Main |
| Dining Room | 3.96 x 5.79 m | Combined w/Living, Hardwood Floor | Main |
| Family Room | 4.26 x 6.03 m | Pot Lights, Hardwood Floor, Fireplace | Main |
About 1685 Emberton Way
A stunning ravine-lot 4 bedroom 4 bath home for Lease! This home is 3684sqft, perfectly designed and upgraded for both family living and entertaining. Pot lights and hardwood through out the Main floor. The home features Oversized family room with a fireplace and large window overlooking the ravine. Open concept living/dining room with natural light from oversized windows. The spacious kitchen boasts extra cabinetry, a walk-in pantry, and opens to a huge breakfast area. Office room on main floor. Extra Large Master bedroom with 5pc Luxurious bath and 3 additional large bedrooms with ensuites. Located just minutes from Simcoe Beach, lakes, marina, parks, shopping, schools, and lush green spaces.
Home Overview
Last updated
2 hours ago
Virtual tour
None
Basement information
Full, Walk-Out
Building size
--
Status
In-Active
Property sub type
Detached
Maintenance fee
$N/A
Year built
--
Additional Details
Location

Angela Yang
Sales Representative, ANCHOR NEW HOMES INC.
Some information about this property - Emberton Way

Book a Showing
Tour this home with Angela
I agree to receive marketing and customer service calls and text messages from Condomonk. Consent is not a condition of purchase. Msg/data rates may apply. Msg frequency varies. Reply STOP to unsubscribe. Privacy Policy & Terms of Service.












