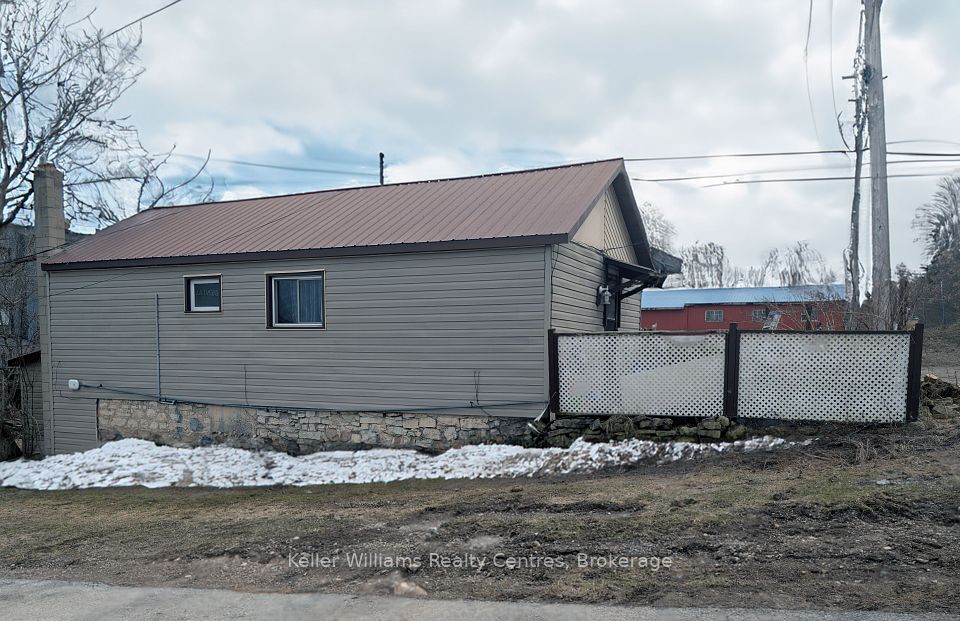$750,000
169 Kenedon Drive, Kawartha Lakes, ON K0L 2W0
Property Description
Property type
Detached
Lot size
.50-1.99
Style
Bungalow
Approx. Area
1500-2000 Sqft
Room Information
| Room Type | Dimension (length x width) | Features | Level |
|---|---|---|---|
| Living Room | 6.28 x 4.71 m | Gas Fireplace | Main |
| Dining Room | 3.97 x 2.8 m | N/A | Main |
| Kitchen | 4.27 x 3.97 m | N/A | Main |
| Family Room | 7.07 x 3.98 m | Gas Fireplace | Main |
About 169 Kenedon Drive
Easy, Convenient Waterfront Living! Charming waterfront bungalow with level entry to spacious foyer and just two steps up to the main living area. This home offers 3 bedrooms, 2 bathrooms, and a large living room with a cozy natural gas fireplace. The open-concept kitchen includes a breakfast counter with seating for four and flows into a separate dining room ideal for entertaining. Adjacent to the kitchen, a generous family room with a second gas fireplace provides unobstructed lake views and access to a bright 3-season sunroom with more waterside views. Situated on nearly 3/4 of an acre with 50 feet of frontage on the renowned Trent-Severn Waterway, this property offers ample outdoor space and direct waterfront access. Located on a year-round paved road, just a short drive to Omemee, Bridgenorth, Ennismore, Peterborough, and Lindsay, combining serene waterfront living with convenient access to nearby towns. Additional features include a main floor laundry room, newer steel roof, natural gas forced air furnace with central air conditioning, drilled well, and full septic system (pumped May 2025). Includes oversized detached 2-car garage, two storage sheds, and a dock.
Home Overview
Last updated
2 days ago
Virtual tour
None
Basement information
Crawl Space
Building size
--
Status
In-Active
Property sub type
Detached
Maintenance fee
$N/A
Year built
--
Additional Details
Price Comparison
Location

Angela Yang
Sales Representative, ANCHOR NEW HOMES INC.
MORTGAGE INFO
ESTIMATED PAYMENT
Some information about this property - Kenedon Drive

Book a Showing
Tour this home with Angela
I agree to receive marketing and customer service calls and text messages from Condomonk. Consent is not a condition of purchase. Msg/data rates may apply. Msg frequency varies. Reply STOP to unsubscribe. Privacy Policy & Terms of Service.












