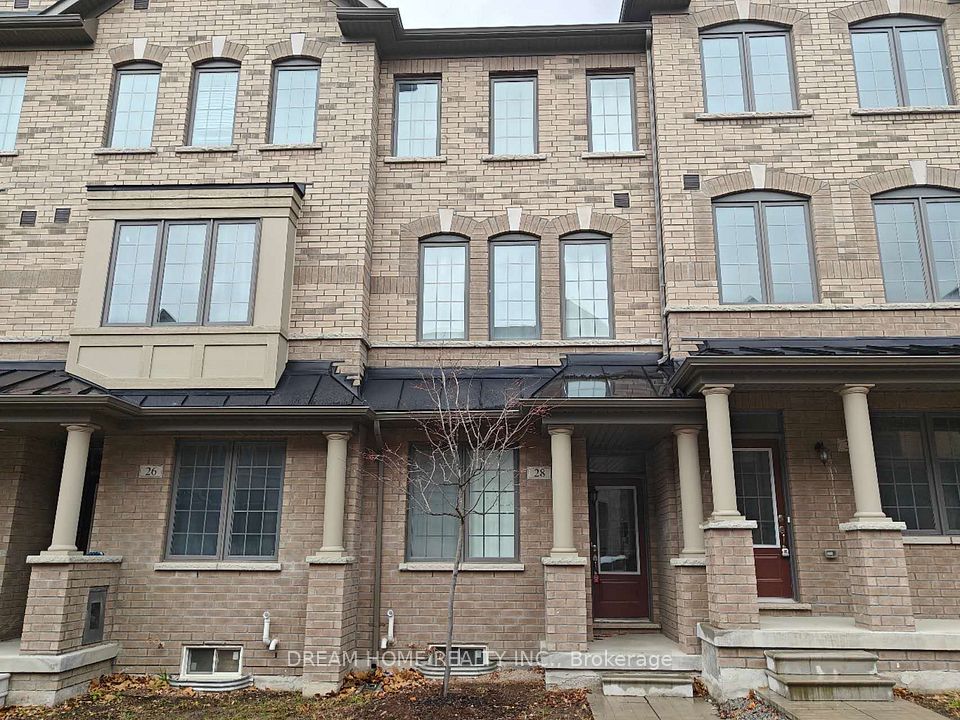$2,600
169 Romina Street, Kanata, ON K2S 0J3
Property Description
Property type
Att/Row/Townhouse
Lot size
N/A
Style
2-Storey
Approx. Area
1500-2000 Sqft
Room Information
| Room Type | Dimension (length x width) | Features | Level |
|---|---|---|---|
| Living Room | 3.658 x 3.124 m | N/A | Main |
| Dining Room | 3.05 x 2.896 m | N/A | Main |
| Kitchen | 4.267 x 2.565 m | N/A | Main |
| Primary Bedroom | 5.461 x 3.099 m | N/A | Second |
About 169 Romina Street
Welcome to this fantastic 3-bedroom townhome in the vibrant Bridlewood community! You'll fall in love with the open-concept main level, featuring beautiful hardwood and ceramic flooring that adds a touch of elegance. The gallery-style kitchen is a dream, complete with a pantry and a cozy breakfast nookperfect for enjoying your morning coffee.Head upstairs to discover a spacious master bedroom that boasts an en-suite bathroom and a generous walk-in closet. You'll also find two additional roomy bedrooms, ideal for family or guests. The fully finished basement is a great spot for unwinding or entertaining friends.Plus, youll appreciate the convenience of being close to schools, parks, shopping, and public transit. This townhome truly has it all!
Home Overview
Last updated
1 day ago
Virtual tour
None
Basement information
Full
Building size
--
Status
In-Active
Property sub type
Att/Row/Townhouse
Maintenance fee
$N/A
Year built
--
Additional Details
Location

Angela Yang
Sales Representative, ANCHOR NEW HOMES INC.
Some information about this property - Romina Street

Book a Showing
Tour this home with Angela
I agree to receive marketing and customer service calls and text messages from Condomonk. Consent is not a condition of purchase. Msg/data rates may apply. Msg frequency varies. Reply STOP to unsubscribe. Privacy Policy & Terms of Service.












