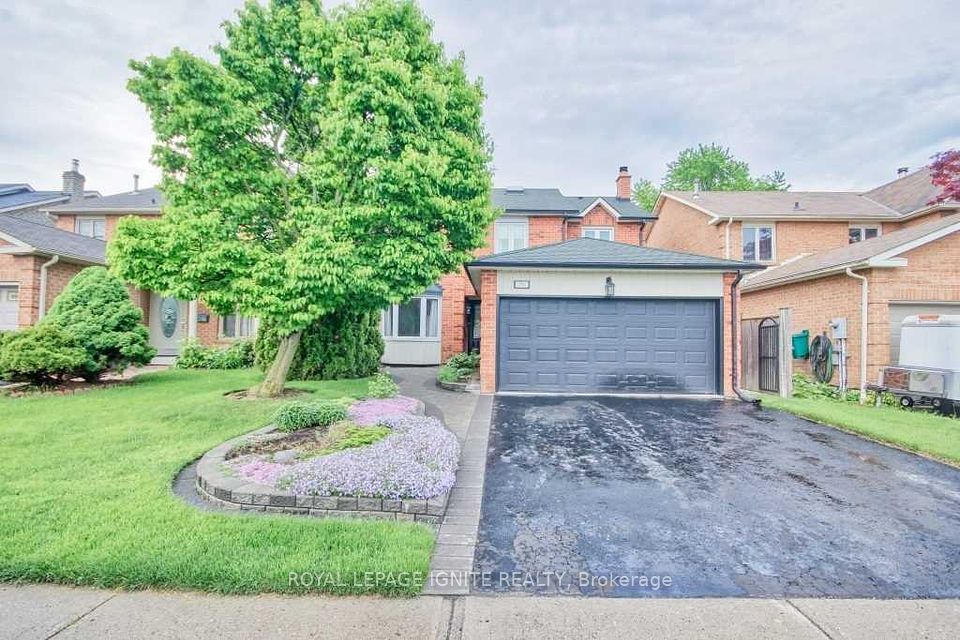$3,800
17 Dobbin Road, Toronto E05, ON M1T 1C3
Property Description
Property type
Detached
Lot size
N/A
Style
Bungalow
Approx. Area
1100-1500 Sqft
Room Information
| Room Type | Dimension (length x width) | Features | Level |
|---|---|---|---|
| Living Room | 7.06 x 3.99 m | Large Window, Fireplace, Hardwood Floor | Main |
| Dining Room | 3.18 x 3.05 m | Open Concept, Overlooks Backyard | Main |
| Kitchen | 2.62 x 3.43 m | Granite Counters, Family Size Kitchen, Ceramic Backsplash | Main |
| Primary Bedroom | 4.09 x 3.96 m | Large Window, Linen Closet, Hardwood Floor | Main |
About 17 Dobbin Road
Spacious main floor bungalow unit featuring 3+1 bedrooms and 1 full bath, ideal for families or students looking for comfortable living. The versatile living room has previously been used as a fourth bedroom, providing flexible space to suit your needs. Conveniently located close to shopping, groceries, Fairview Mall, Parkway Plaza, and local schools. Tenant responsible for60% of utilities. Don't miss this great opportunity to live in a well-maintained home with easy access to everything Toronto has to offer.
Home Overview
Last updated
6 hours ago
Virtual tour
None
Basement information
Apartment
Building size
--
Status
In-Active
Property sub type
Detached
Maintenance fee
$N/A
Year built
--
Additional Details
Location

Angela Yang
Sales Representative, ANCHOR NEW HOMES INC.
Some information about this property - Dobbin Road

Book a Showing
Tour this home with Angela
I agree to receive marketing and customer service calls and text messages from Condomonk. Consent is not a condition of purchase. Msg/data rates may apply. Msg frequency varies. Reply STOP to unsubscribe. Privacy Policy & Terms of Service.






