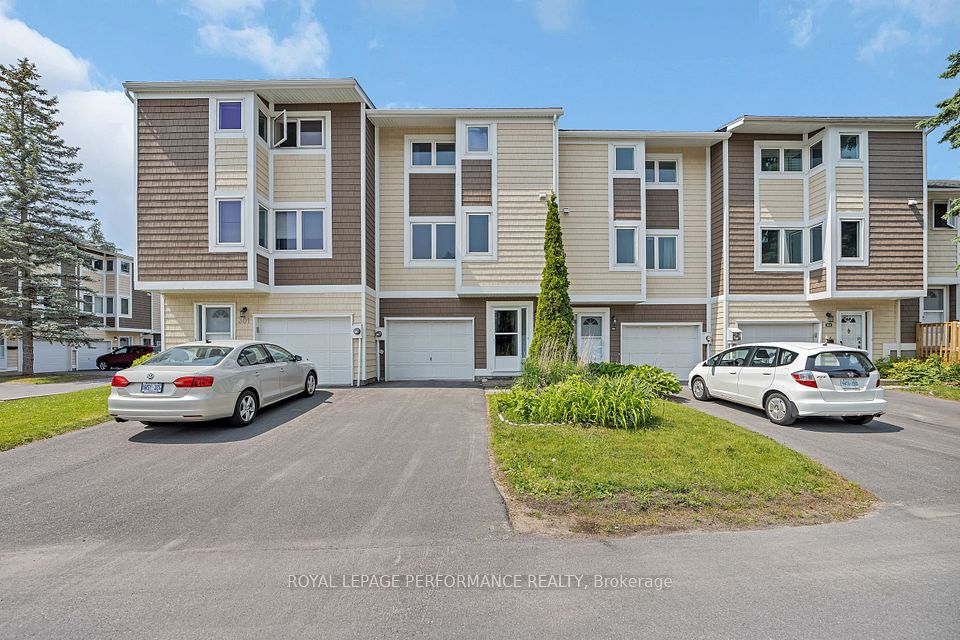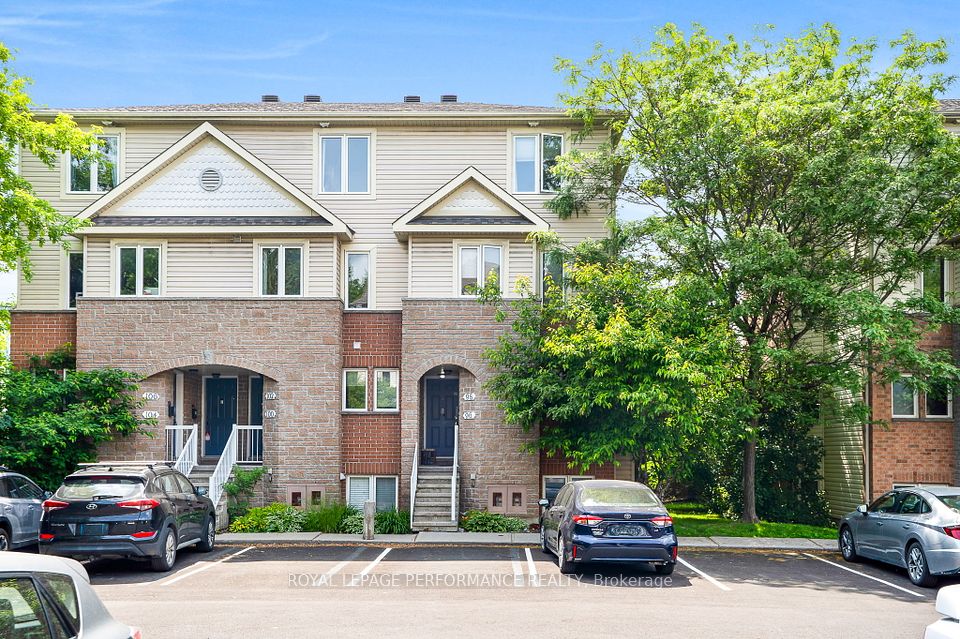$3,199
170 Clonmore Avenue, Toronto E06, ON M1N 1Y1
Property Description
Property type
Condo Townhouse
Lot size
N/A
Style
Stacked Townhouse
Approx. Area
1600-1799 Sqft
Room Information
| Room Type | Dimension (length x width) | Features | Level |
|---|---|---|---|
| Breakfast | N/A | N/A | Ground |
| Family Room | N/A | N/A | Ground |
| Kitchen | N/A | N/A | Ground |
| Primary Bedroom | N/A | N/A | Ground |
About 170 Clonmore Avenue
Welcome to this beautiful, sun-filled end-unit brand-new condo townhome, features 3 bedrooms and 2full bathrooms + a Powder Washroom, and a ROOF TOP TERRACE. Every detail designed to welcome. With 9ft ceilings, beautiful hardwood flooring throughout, this home offers a perfect blend of style andpracticality. Natural light pours in through floor-to-ceiling windows in the front of the house withBalconies on each floor. Modern kitchen features quartz countertops, sleek stainless steelappliances. Convenient ensuite laundry adds to the comfort of this exceptional home. Overlookingmatured trees from Terrace. Minutes to Public Transit Such as Subway Station and buses, FrescoGrocery Store, Restaurants, beaches, schools, and community center, this property provides the idealblend of urban convenience and serene living.
Home Overview
Last updated
9 hours ago
Virtual tour
None
Basement information
Full
Building size
--
Status
In-Active
Property sub type
Condo Townhouse
Maintenance fee
$N/A
Year built
--
Additional Details
Location

Angela Yang
Sales Representative, ANCHOR NEW HOMES INC.
Some information about this property - Clonmore Avenue

Book a Showing
Tour this home with Angela
I agree to receive marketing and customer service calls and text messages from Condomonk. Consent is not a condition of purchase. Msg/data rates may apply. Msg frequency varies. Reply STOP to unsubscribe. Privacy Policy & Terms of Service.












