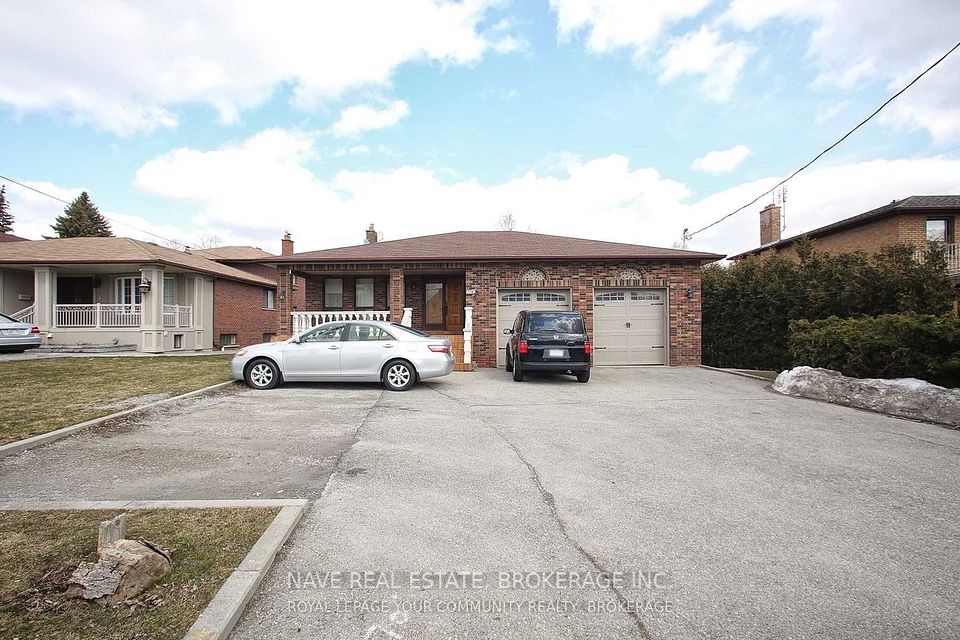$2,299
170 Ennerdale Road, Toronto W03, ON M6E 4C9
Property Description
Property type
Detached
Lot size
N/A
Style
2-Storey
Approx. Area
< 700 Sqft
Room Information
| Room Type | Dimension (length x width) | Features | Level |
|---|---|---|---|
| Living Room | 2.97 x 4.06 m | Vinyl Floor, Large Window, Open Concept | Main |
| Dining Room | 3.18 x 3.35 m | Vinyl Floor, Combined w/Kitchen, W/O To Deck | Main |
| Kitchen | 3.35 x 3.18 m | Stainless Steel Appl, Backsplash, B/I Shelves | Main |
| Primary Bedroom | 3.05 x 3.35 m | Vinyl Floor, Double Closet, Large Window | Main |
About 170 Ennerdale Road
Recently Renovated. Stunning 1 Bed, 1 Bath @ Dufferin/Eglinton W/ Private Backyard Deck. Premium & Modern Finishes Throughout. Open Concept Floorplan W/ Optimal Layout. Luxurious Kitchen Featuring Counter-To-Ceiling Backsplash, B/I Shelving, Quartz Counters, Deep Basin Sink, S/S App & Gas Range & Add. Cabinet Space. Combined Living/Dining Includes Vinyl Flooring, Overhead Lighting, Large Window & Alcove. Beautiful Bath W/ Floor-To-Ceiling Tile, Full-Size Stand-Up Tub, Vessel Sink & Large Vanity W/ Storage. Prim Bdrm Features Hardwood Flooring, Large Window & Double Closets. Highly Desirable Area. Minutes To Transit, Cedarvale Ravine, Earlscourt Park, Casa Loma, Yorkdale Shopping, Walmart, Library, Lcbo, Groceries, Restaurants, Hwys 400, 401 & Allen. Check out the Floorplans. Tenant Responsible For 25% Of Electricity, Gas, And Water Usage.
Home Overview
Last updated
17 hours ago
Virtual tour
None
Basement information
None
Building size
--
Status
In-Active
Property sub type
Detached
Maintenance fee
$N/A
Year built
--
Additional Details
Location

Angela Yang
Sales Representative, ANCHOR NEW HOMES INC.
Some information about this property - Ennerdale Road

Book a Showing
Tour this home with Angela
I agree to receive marketing and customer service calls and text messages from Condomonk. Consent is not a condition of purchase. Msg/data rates may apply. Msg frequency varies. Reply STOP to unsubscribe. Privacy Policy & Terms of Service.












