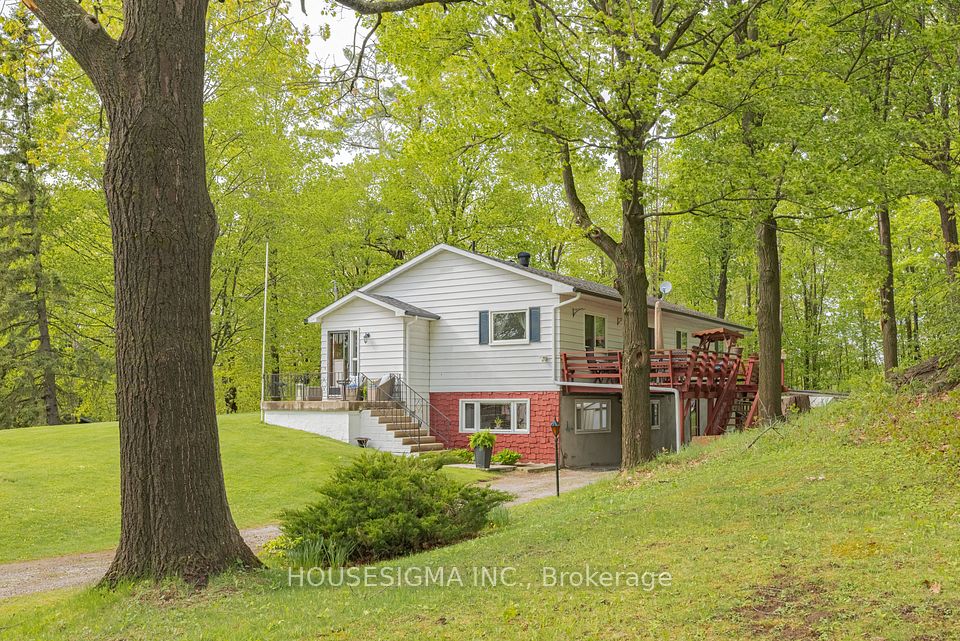$999,999
1701 Thames Circle, Milton, ON L9E 1Y5
Property Description
Property type
Detached
Lot size
N/A
Style
2-Storey
Approx. Area
1500-2000 Sqft
Room Information
| Room Type | Dimension (length x width) | Features | Level |
|---|---|---|---|
| Family Room | 3.51 x 4.91 m | Fireplace, Window, Combined w/Kitchen | Ground |
| Kitchen | 2.91 x 3.21 m | Quartz Counter, Stainless Steel Appl, W/O To Yard | Ground |
| Primary Bedroom | 3.15 x 3.19 m | 3 Pc Ensuite, Walk-In Closet(s), Overlooks Ravine | Upper |
| Bedroom 2 | 2.19 x 3.12 m | Closet, Window | Second |
About 1701 Thames Circle
Welcome to this Stunning 4 Bed, 3 Bath Detached Corner Home, next to the pond, No house at the back ! 9 Ft Ceilings on Both Floors ! Located on a premium corner lot , this 4-bedroom, 3-bathroom home features a bright and airy open-concept main floor, ideal for entertaining and everyday living. The contemporary kitchen boasts stainless steel appliances, quartz countertops, and a breakfast bar that flows into the spacious great room with patio doors leading to the backyard. A versatile main floor den/office adds extra functionality. Upstairs, the expansive primary bedroom includes a walk-in closet and a luxurious 3 Piece ensuite. The additional three bedrooms are generously sized. All bathrooms are upgraded with quartz counters. Additional highlights include a beautifully crafted oak staircase, large windows throughout offering picturesque views and natural light, and a thoughtfully landscaped yard backing onto a lush ravine for ultimate peace and privacy. Conveniently located close to excellent schools (Craig Kielburger Secondary School, Irma Coulson Public School ), minutes to HWY 401 & HWY 407, steps to Milton Public Library, neighborhood parks, shopping plazas, and everyday amenities, this home checks every box for comfort, location, and quality. Don't miss the opportunity to make this beautiful property your home.
Home Overview
Last updated
8 hours ago
Virtual tour
None
Basement information
Unfinished
Building size
--
Status
In-Active
Property sub type
Detached
Maintenance fee
$N/A
Year built
--
Additional Details
Price Comparison
Location

Angela Yang
Sales Representative, ANCHOR NEW HOMES INC.
MORTGAGE INFO
ESTIMATED PAYMENT
Some information about this property - Thames Circle

Book a Showing
Tour this home with Angela
I agree to receive marketing and customer service calls and text messages from Condomonk. Consent is not a condition of purchase. Msg/data rates may apply. Msg frequency varies. Reply STOP to unsubscribe. Privacy Policy & Terms of Service.












