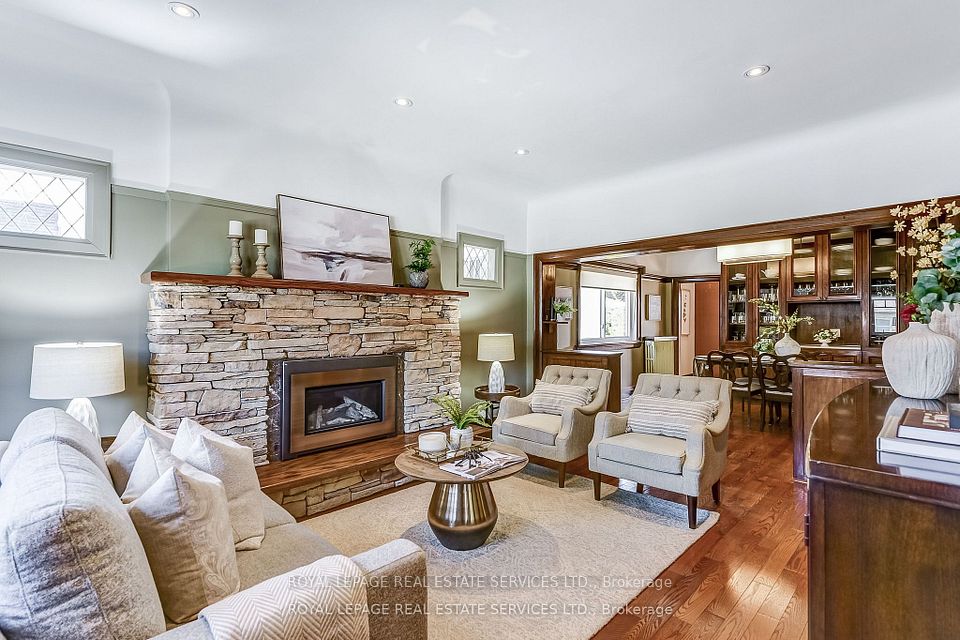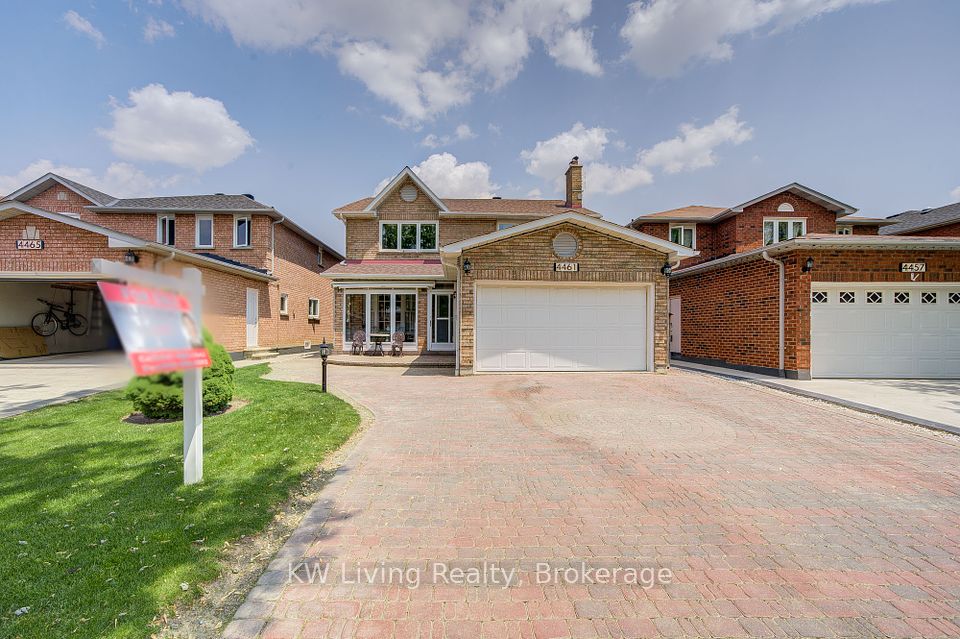$1,649,900
1707 Fish And Game Club Road, Quinte West, ON K0K 2C0
Property Description
Property type
Detached
Lot size
N/A
Style
Bungalow
Approx. Area
2000-2500 Sqft
Room Information
| Room Type | Dimension (length x width) | Features | Level |
|---|---|---|---|
| Great Room | 5.92 x 8.71 m | N/A | Main |
| Dining Room | 3.2 x 3.86 m | N/A | Main |
| Office | 3.35 x 2.69 m | N/A | Main |
| Primary Bedroom | 3.97 x 4.85 m | N/A | Main |
About 1707 Fish And Game Club Road
This thoughtfully designed 5-bedroom, 5-bathroom home blends quality, comfort, and elevated finishes to create the perfect family retreat. Custom built with exceptional craftsmanship, the home offers both style and functionality with a fully finished lower level and a well-appointed layout throughout. Step into the spacious mudroom featuring custom cabinetry, herringbone tile, and waterfall quartz countertops. At the heart of the home, the chefs kitchen impresses with a 10-foot island, quartz countertops with full-height backsplash, ceiling-height cabinetry, and specialized inserts for spices, cutlery, and cookware. A walk-in pantry with a glass pocket door provides full-height adjustable shelving and additional quartz workspace, while the dedicated coffee bar includes a pot filler, charging station, and mixer lift. The vaulted great room is finished with exposed beams, dimmable lighting, built-in shelving, and a quartz-wrapped fireplace with a custom mantle. Double French doors open to an oversized deck and a professionally landscaped backyard featuring a 20 x 40 in-ground heated saltwater pool with waterfall feature, an 8 x 14 pool shed, and a 14 x 16 covered lounge overlooking the private yard. The main-level primary suite includes a custom walk-in closet with detailed millwork and a spa-inspired ensuite with a tiled glass shower and freestanding tub. Two additional main-floor bedrooms share a stylish Jack-and-Jill bathroom with quartz countertops and upgraded finishes. The fully finished lower level is an entertainers dream with a custom wine closet, wet bar, home theatre, and spacious rec room with a second propane fireplace. Two more bedrooms on this level each feature walk-in closets and ensuite or semi-ensuite access. Combining luxury, functionality, and attention to detail, this is a truly remarkable home that must be seen in person to be fully appreciated.
Home Overview
Last updated
7 hours ago
Virtual tour
None
Basement information
Full, Finished
Building size
--
Status
In-Active
Property sub type
Detached
Maintenance fee
$N/A
Year built
--
Additional Details
Price Comparison
Location
Walk Score for 1707 Fish And Game Club Road

Angela Yang
Sales Representative, ANCHOR NEW HOMES INC.
MORTGAGE INFO
ESTIMATED PAYMENT
Some information about this property - Fish And Game Club Road

Book a Showing
Tour this home with Angela
I agree to receive marketing and customer service calls and text messages from Condomonk. Consent is not a condition of purchase. Msg/data rates may apply. Msg frequency varies. Reply STOP to unsubscribe. Privacy Policy & Terms of Service.












