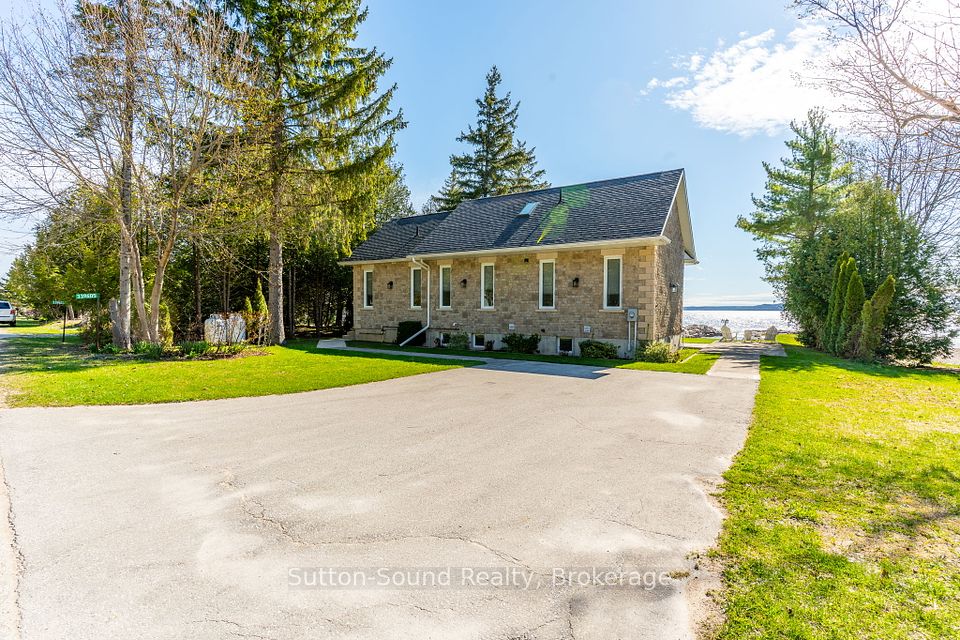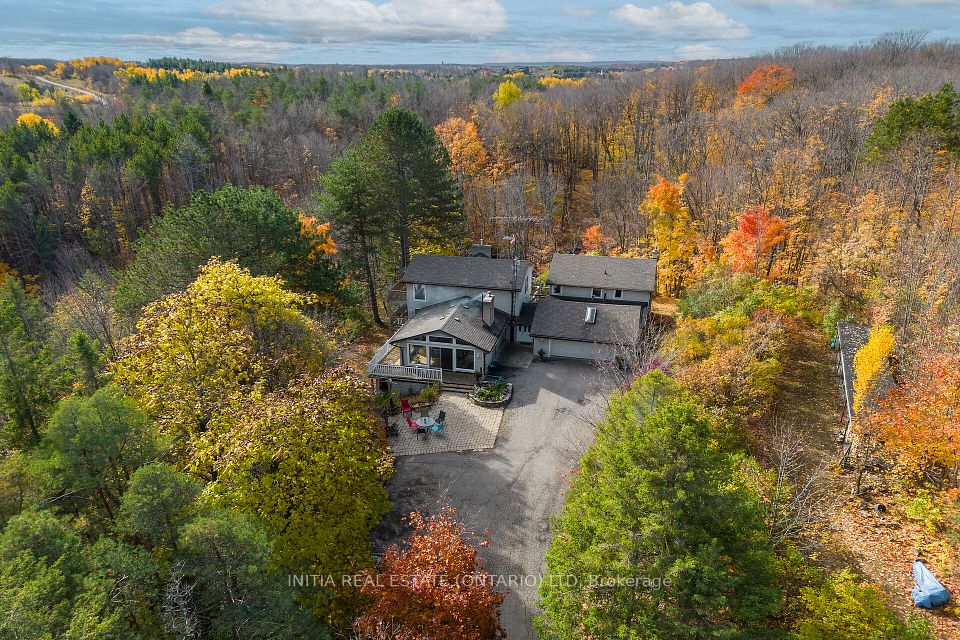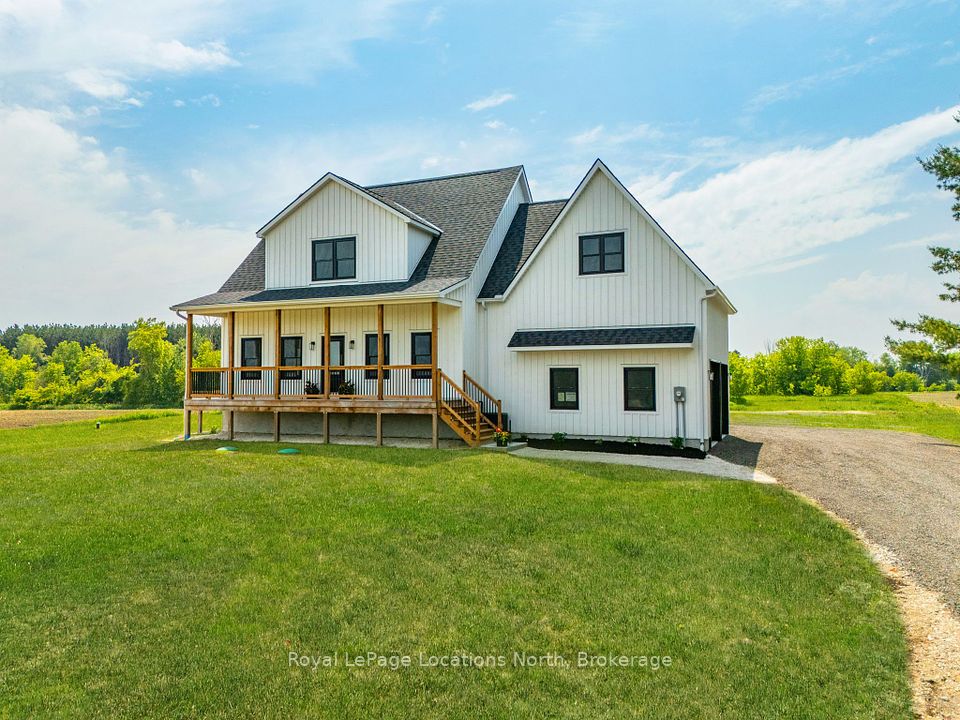$1,599,999
171 Flatrock Road, Tweed, ON K0K 2Y0
Property Description
Property type
Detached
Lot size
50-99.99
Style
Bungalow-Raised
Approx. Area
700-1100 Sqft
Room Information
| Room Type | Dimension (length x width) | Features | Level |
|---|---|---|---|
| Primary Bedroom | 3.66 x 4.38 m | Walk-Out, Walk-In Closet(s), Hardwood Floor | Upper |
| Bathroom | 3.58 x 4.22 m | 4 Pc Bath, Soaking Tub, Updated | Upper |
| Kitchen | 5.15 x 4.13 m | Stainless Steel Appl, Open Concept, Hardwood Floor | Upper |
| Dining Room | 4.24 x 3.47 m | 2 Way Fireplace, Walk-Out, Hardwood Floor | Upper |
About 171 Flatrock Road
Welcome to this extraordinary forest retreat, nestled within 99 acres of pristine woodland and thoughtfully developed over 6 acres for exceptional living, recreation, and relaxation. Located just off HWY 37 with easy access to HWY 401, this private sanctuary is only a 2-hour drive from Toronto, Montreal, and Ottawa, offering both seclusion and convenience. Explore cut and maintained walking trails throughout the forest, complete with signage and a detailed trail map perfect for peaceful strolls, nature hikes, or outdoor adventures. A private water source, a drilled well, and a sophisticated multi-tank storage system ensure a reliable, year-round water supply. At the heart of the property is a stunning pond with a stream and cascading waterfall, accented by a charming bridge, lampposts, and landscape lighting, creating an enchanting outdoor setting. A secure, urban-style fence with double gates opens to a horseshoe driveway, and a separate gated clearing offers parking for up to 40 vehicles, ideal for entertaining or events. A Tesla EV charger adds modern convenience for eco-conscious living. The main residence offers over 4,500 sq ft of usable space with five separate entry points. Inside are 4 bedrooms and 2.5 spa-inspired bathrooms, including a steam room and soaker tub. Italian finishes, fireplaces, and a newly built sundeck with panoramic forest views bring warmth and luxury to every corner. Additional features include a private wine cellar, cold storage, greenhouse, raised garden beds, and an open field patch.
Home Overview
Last updated
7 hours ago
Virtual tour
None
Basement information
Finished, Walk-Up
Building size
--
Status
In-Active
Property sub type
Detached
Maintenance fee
$N/A
Year built
--
Additional Details
Price Comparison
Location

Angela Yang
Sales Representative, ANCHOR NEW HOMES INC.
MORTGAGE INFO
ESTIMATED PAYMENT
Some information about this property - Flatrock Road

Book a Showing
Tour this home with Angela
I agree to receive marketing and customer service calls and text messages from Condomonk. Consent is not a condition of purchase. Msg/data rates may apply. Msg frequency varies. Reply STOP to unsubscribe. Privacy Policy & Terms of Service.












