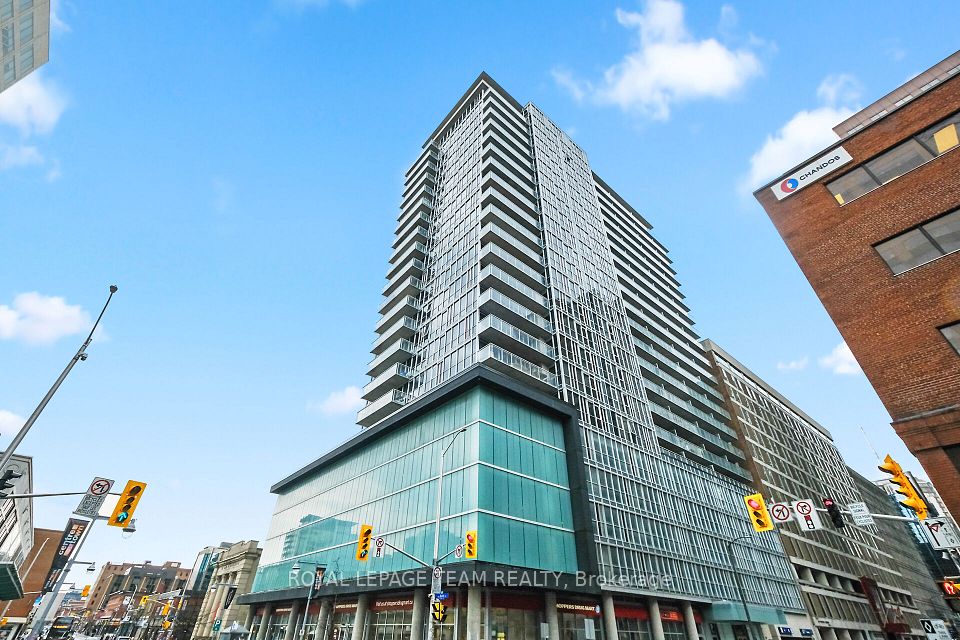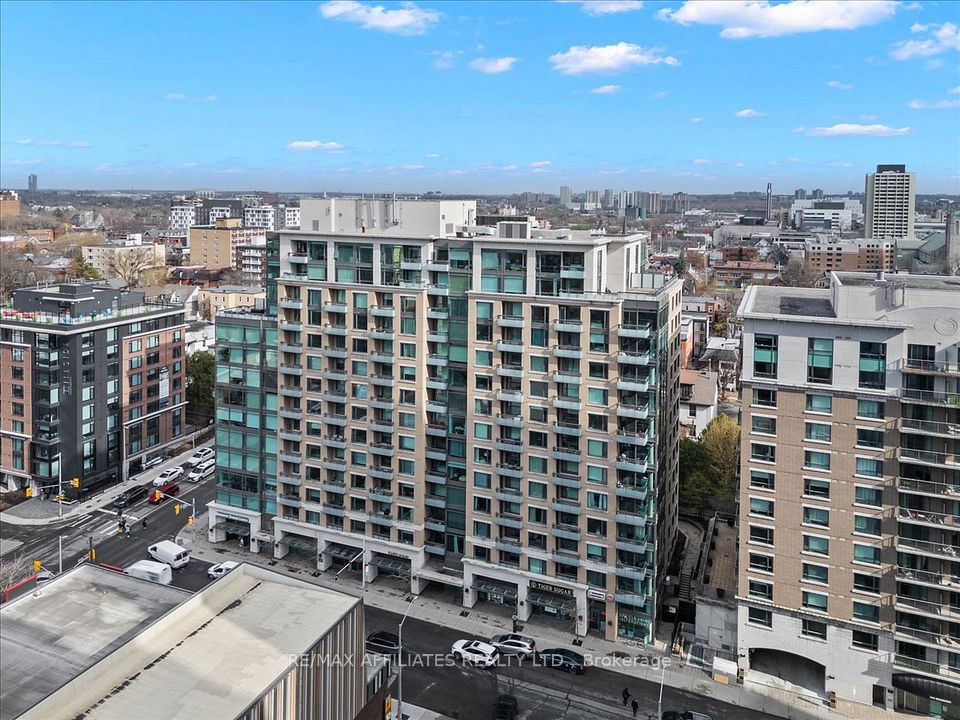$699,000
171 Shanly Street, Scugog, ON L9L 0A3
Property Description
Property type
Condo Apartment
Lot size
N/A
Style
Apartment
Approx. Area
800-899 Sqft
Room Information
| Room Type | Dimension (length x width) | Features | Level |
|---|---|---|---|
| Kitchen | 3.048 x 2.68 m | Granite Counters, Open Concept | Main |
| Dining Room | 4.36 x 2.01 m | Open Concept, Hardwood Floor | Main |
| Living Room | 4.88 x 3.35 m | Open Concept, Hardwood Floor, W/O To Balcony | Main |
| Den | 3.05 x 1.92 m | Separate Room, Broadloom | Main |
About 171 Shanly Street
Lakeview!! Spacious one bedroom + den..875 sf 9 ft ceilings. Primary bedroom has walk in closet and full ensuite. Walk out from open concept floor plan to balcony with lake view. Condo is situated in historic Port Perry. Short stroll to downtown shops, lakefront, park, and marina. Building amenities include guest suite, exercise room and party room. The Bayview is now a non smoking building. Capability to install Electric Vehicle charging station at buyer's expense. Being sold as is. P.O.A. makes no representations or warranties .
Home Overview
Last updated
14 hours ago
Virtual tour
None
Basement information
None
Building size
--
Status
In-Active
Property sub type
Condo Apartment
Maintenance fee
$528
Year built
2024
Additional Details
Price Comparison
Location

Angela Yang
Sales Representative, ANCHOR NEW HOMES INC.
MORTGAGE INFO
ESTIMATED PAYMENT
Some information about this property - Shanly Street

Book a Showing
Tour this home with Angela
I agree to receive marketing and customer service calls and text messages from Condomonk. Consent is not a condition of purchase. Msg/data rates may apply. Msg frequency varies. Reply STOP to unsubscribe. Privacy Policy & Terms of Service.












