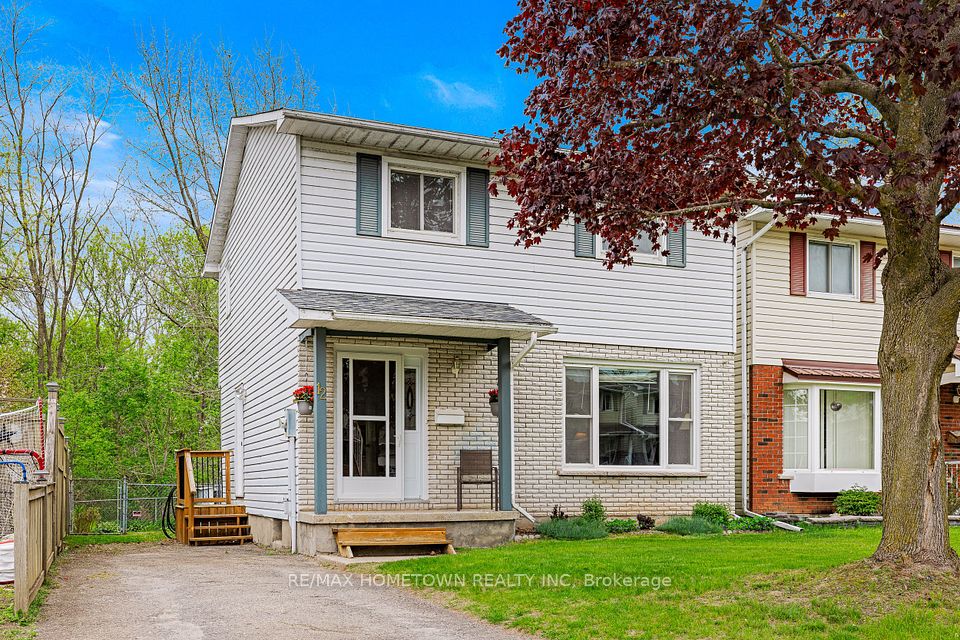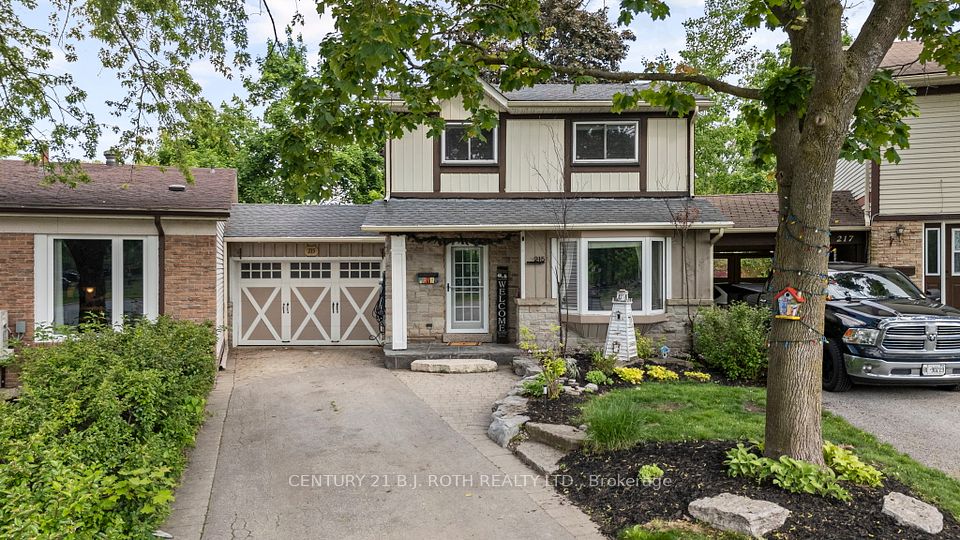$799,900
172 Lichen Crescent, Oshawa, ON L1J 7Y2
Property Description
Property type
Link
Lot size
N/A
Style
2-Storey
Approx. Area
1100-1500 Sqft
Room Information
| Room Type | Dimension (length x width) | Features | Level |
|---|---|---|---|
| Living Room | 5.66 x 3.18 m | W/O To Deck, Laminate, Pot Lights | Main |
| Kitchen | 4.64 x 2.41 m | W/O To Yard, Renovated, Granite Counters | Main |
| Primary Bedroom | 5.27 x 2.93 m | Laminate, Overlooks Garden, Closet | Second |
| Bedroom 2 | 3.71 x 2.52 m | Laminate, Large Closet | Second |
About 172 Lichen Crescent
Located on the Oshawa/Whitby Border | This Meticulously Maintained Freehold Detached Home Boasts 3-Generous Bdrms with Elegant Circular Staircase and Finished Basement | Bright NEWLY RENOVATED Kitchen W/tiled Flrs QUARTZ COUNTER TOPS W/O TO YARD, Family Sized Dining Rm & Living with H/wood floor, W/o To Deck & Private Backyard | Head to Basement Level to the Rec. Rm ,woodburning fireplace(changed to electric), Tons of Storage & Extra Space for Family & Friends to Enjoy | 4-Car Driveway, No Side walk - Enjoy Easy Access To Highways, Transit, GO Station, Near Trent University campuses, Parks & Oshawa Centre | Making Daily Errands & Weekend Activities A Breeze | Don't Miss This Opportunity to Own A Move-in Ready And Functional Home.
Home Overview
Last updated
3 hours ago
Virtual tour
None
Basement information
Full
Building size
--
Status
In-Active
Property sub type
Link
Maintenance fee
$N/A
Year built
2024
Additional Details
Price Comparison
Location

Angela Yang
Sales Representative, ANCHOR NEW HOMES INC.
MORTGAGE INFO
ESTIMATED PAYMENT
Some information about this property - Lichen Crescent

Book a Showing
Tour this home with Angela
I agree to receive marketing and customer service calls and text messages from Condomonk. Consent is not a condition of purchase. Msg/data rates may apply. Msg frequency varies. Reply STOP to unsubscribe. Privacy Policy & Terms of Service.












