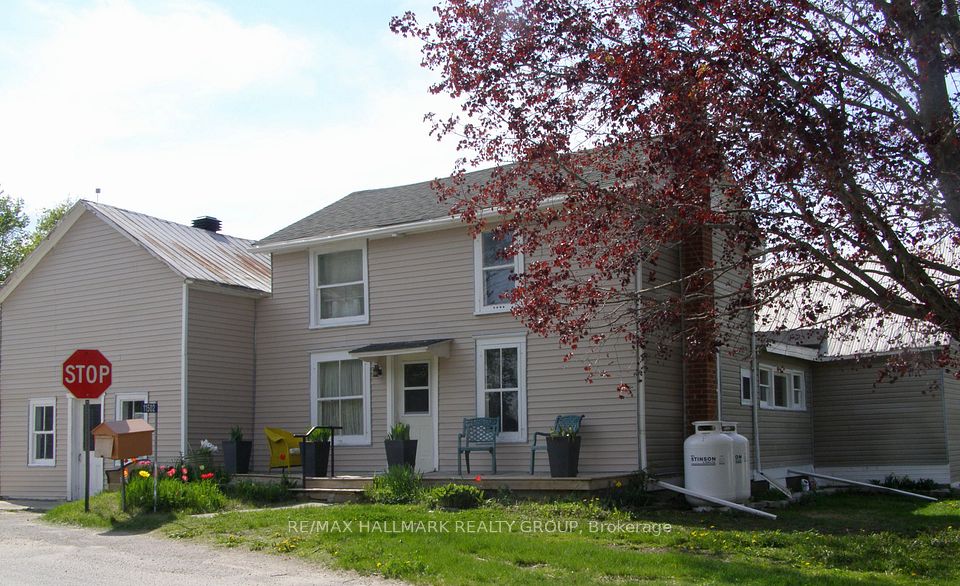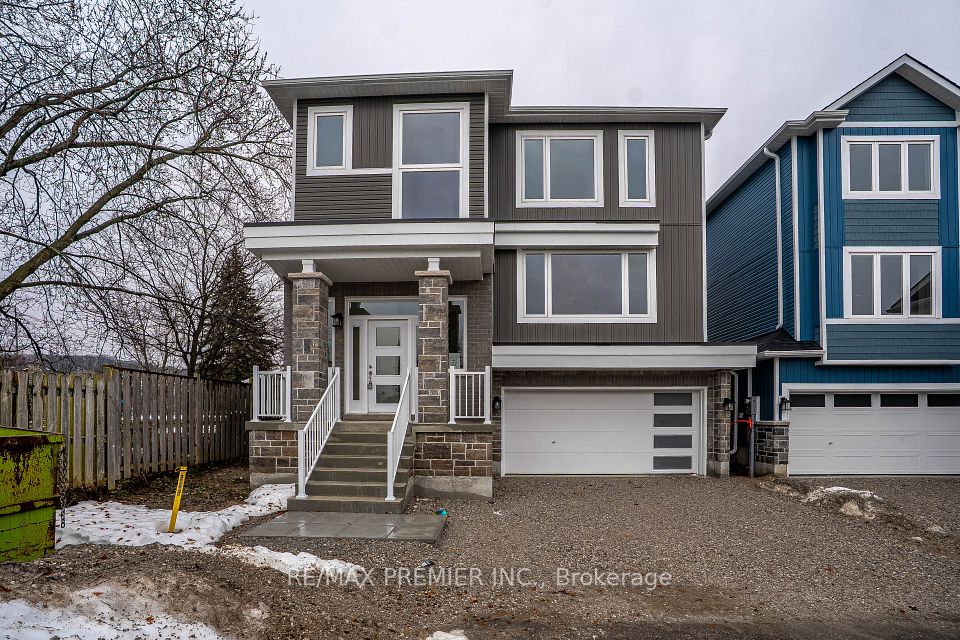$659,900
1726 STEWARTCROFT Crescent, Peterborough, ON K9K 1J9
Property Description
Property type
Detached
Lot size
N/A
Style
Bungalow
Approx. Area
700-1100 Sqft
Room Information
| Room Type | Dimension (length x width) | Features | Level |
|---|---|---|---|
| Bathroom | 1.61 x 2.41 m | 3 Pc Bath | Basement |
| Living Room | 3.73 x 3.42 m | N/A | Main |
| Dining Room | 3.45 x 3.42 m | N/A | Main |
| Kitchen | 5.01 x 3.59 m | N/A | Main |
About 1726 STEWARTCROFT Crescent
3 BED, 2 BATH BUNGALOW IN A DESIRABLE WEST END AREA OF PETERBOROUGH. MAIN FLOOR OFFERS OPEN CONCEPT WITH BEAUTIFUL NEWER KITCHEN WITH ISLAND, LIVING ROOM, DINING, PRIMARY BEDROOM, 2ND GUESTROOM AND FULL 4 PC BATH. THE LOWER LEVEL IS COMPLETE WITH FAMILY ROOM, 3RD GUESTROOM, LAUNDRY, 3 PC BATH AND A WALKOUT TO A THREE SEASON ROOM AND YOUR BACKYARD OASIS WITH INGROUND POOL. FURNACE 2013, MAIN ROOF 2010, POOL SHED/SUNROOM ROOF 2021, 100 AMP SERVICE BREAKERS, POOL (LINER 2023, HEATER IS UNHOOKED, NEW MOTOR IN PUMP, ELEPHANT COVER 2022, AS-IS).
Home Overview
Last updated
1 day ago
Virtual tour
None
Basement information
Finished
Building size
--
Status
In-Active
Property sub type
Detached
Maintenance fee
$N/A
Year built
2025
Additional Details
Price Comparison
Location

Angela Yang
Sales Representative, ANCHOR NEW HOMES INC.
MORTGAGE INFO
ESTIMATED PAYMENT
Some information about this property - STEWARTCROFT Crescent

Book a Showing
Tour this home with Angela
I agree to receive marketing and customer service calls and text messages from Condomonk. Consent is not a condition of purchase. Msg/data rates may apply. Msg frequency varies. Reply STOP to unsubscribe. Privacy Policy & Terms of Service.












