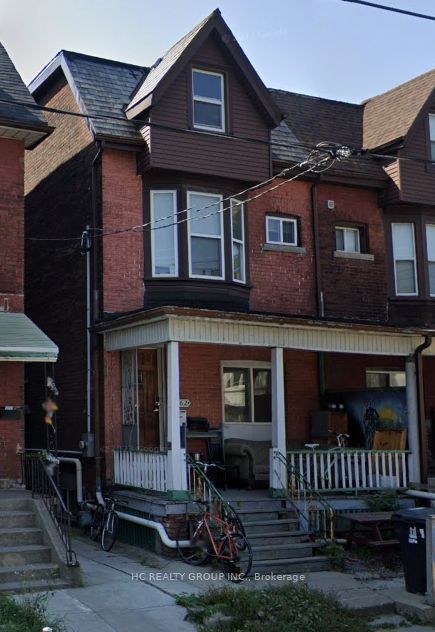$3,500
1738 Queen Street, Toronto E02, ON M4L 1G7
Property Description
Property type
Semi-Detached
Lot size
N/A
Style
2-Storey
Approx. Area
700-1100 Sqft
Room Information
| Room Type | Dimension (length x width) | Features | Level |
|---|---|---|---|
| Living Room | N/A | Closed Fireplace, Hardwood Floor, Stained Glass | Main |
| Dining Room | N/A | Combined w/Living, Hardwood Floor, Window | Main |
| Kitchen | N/A | Tile Floor, Window, W/O To Porch | Main |
| Primary Bedroom | N/A | Hardwood Floor, Closet, Window | Second |
About 1738 Queen Street
Life in the Beach starts here! This well-maintained home sits directly across from Woodbine Park and is just minutes to the lake, transit, and an abundance of local shops, parks and restaurants. The main floor features an open-concept layout with a generous living and dining area, and a large kitchen that leads to a rear mudroom and backyard. Upstairs, you'll find three spacious bedrooms and a full bath, all with hardwood floors. The finished lower level offers bonus living space with a rec room, fourth bedroom, and a second full bathroom, perfect for guests, a home office, or extra living space. Large and inviting front and back porch for great outdoor living. One-car parking is included at the rear. A wonderful place to settle in, entertain, and enjoy the best of The Beach with easy access to the core and beyond.
Home Overview
Last updated
7 hours ago
Virtual tour
None
Basement information
Full
Building size
--
Status
In-Active
Property sub type
Semi-Detached
Maintenance fee
$N/A
Year built
--
Additional Details
Location

Angela Yang
Sales Representative, ANCHOR NEW HOMES INC.
Some information about this property - Queen Street

Book a Showing
Tour this home with Angela
I agree to receive marketing and customer service calls and text messages from Condomonk. Consent is not a condition of purchase. Msg/data rates may apply. Msg frequency varies. Reply STOP to unsubscribe. Privacy Policy & Terms of Service.












