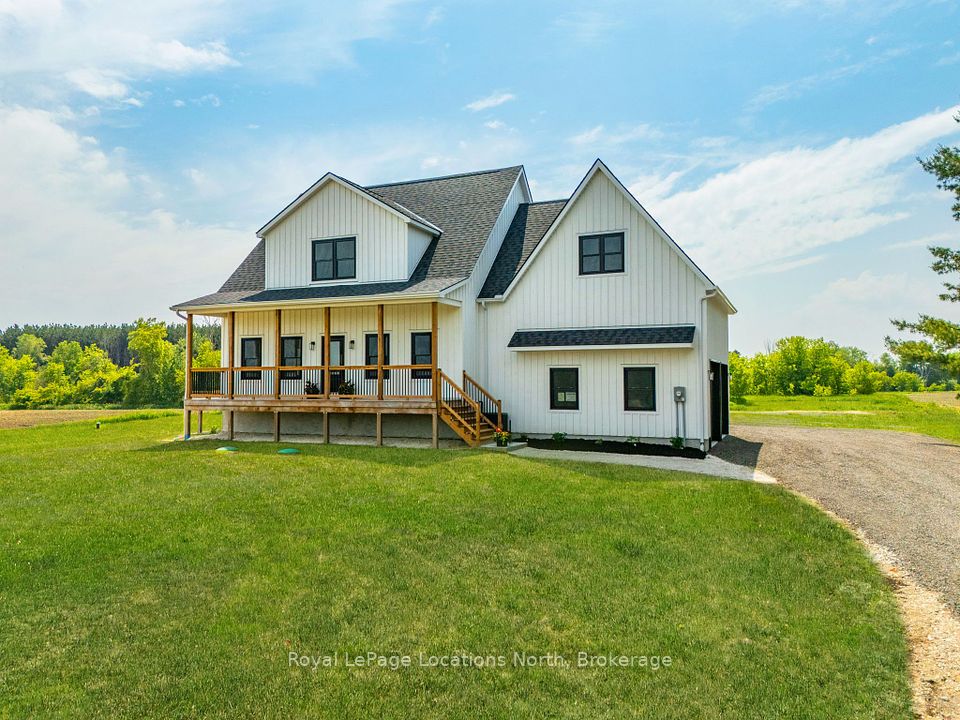$1,240,000
Last price change 4 days ago
174 Strachan Trail, New Tecumseth, ON M6J 2S9
Property Description
Property type
Detached
Lot size
N/A
Style
2-Storey
Approx. Area
2500-3000 Sqft
Room Information
| Room Type | Dimension (length x width) | Features | Level |
|---|---|---|---|
| Dining Room | 5.46 x 4.03 m | Pot Lights, Large Window, Coffered Ceiling(s) | Ground |
| Kitchen | 4.53 x 3.78 m | Quartz Counter, Breakfast Bar, Overlooks Pool | Ground |
| Living Room | 6 x 3.77 m | Pot Lights, Wainscoting, Hardwood Floor | Ground |
| Laundry | 3.5 x 2.62 m | Access To Garage, Quartz Counter, Laundry Sink | Ground |
About 174 Strachan Trail
Get ready to fall in love with this completely upgraded 2650 sq ft home sitting on a pie-shaped lot & backing onto the tranquil Beeton Creek. From the moment you walk up to this home, you'll be taken back at the craftsmanship and pride of ownership. The custom landscaping wraps around the home, taking you to the private backyard oasis, where the sounds of the saltwater pool &waterfalls take you to a place of serenity. The custom-designed backyard cabana offers a place to change with a washroom so you don't have to walk inside with those wet bathing suits. This is luxury at its finest! Take a step inside the double glass doors to the entrance, where the custom wainscotting, oversized tiles greet you. As you walk through, you'll notice a private office, family room, dining room with an abundance of natural light, and pot lights throughout. The kitchen has been redesigned to include a larger island w/ a second prepping sink, bar fridge & pantry wall, undermount lighting, crown moulding, and custom backsplash. The custom mudroom with access to the garage is a showstopper. The mudroom includes Granite counters over the stainless steel Whirlpool Washer & Dryer, custom cabinetry, under mount sink, and a built-in bench w/ hooks. There are wood floors throughout, oak stairs with a new runner and oak spindles. The second floor boasts four generously sized bedrooms and bathrooms attached to everyone. The primary bedroom has a walk-in closet w/ custom organizer, the primary ensuite is newly renovated with a double sink, huge shower, and a tub. Not to mention the view from the primary room is picturesque with no backyard neighbours. Two bedrooms share the jack and jill bathroom, as the fourth bedroom has its own ensuite with walk-in closet. The basement feels like its own private retreat/ a living/games area, full gym w/ commercial floor mats, cold cellar with custom woodshelves, another washer and dryer and a full bathroom w/stand up shower. Family friendly and Move in ready!
Home Overview
Last updated
4 days ago
Virtual tour
None
Basement information
Finished
Building size
--
Status
In-Active
Property sub type
Detached
Maintenance fee
$N/A
Year built
2024
Additional Details
Price Comparison
Location

Angela Yang
Sales Representative, ANCHOR NEW HOMES INC.
MORTGAGE INFO
ESTIMATED PAYMENT
Some information about this property - Strachan Trail

Book a Showing
Tour this home with Angela
I agree to receive marketing and customer service calls and text messages from Condomonk. Consent is not a condition of purchase. Msg/data rates may apply. Msg frequency varies. Reply STOP to unsubscribe. Privacy Policy & Terms of Service.












