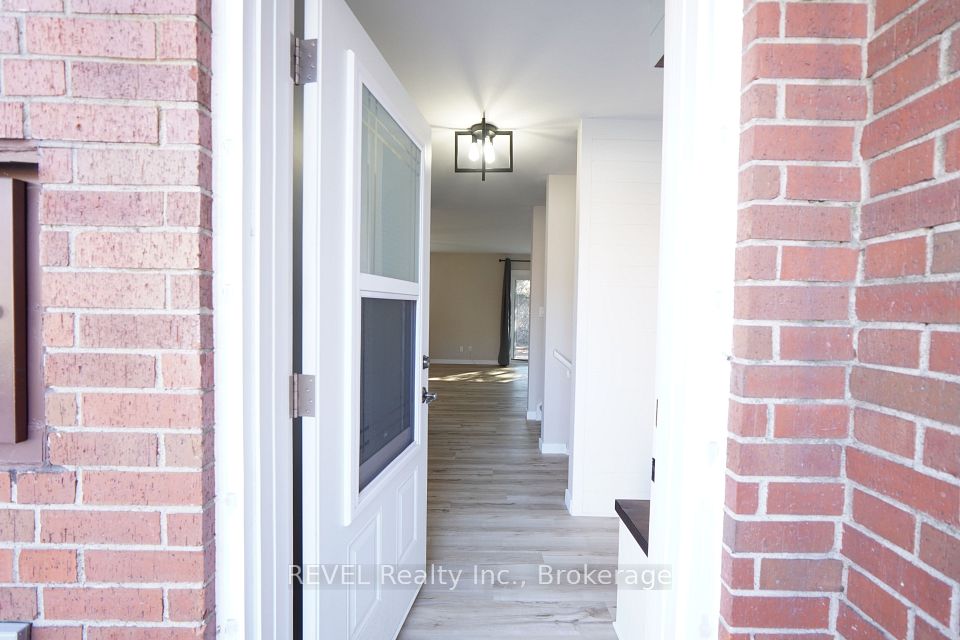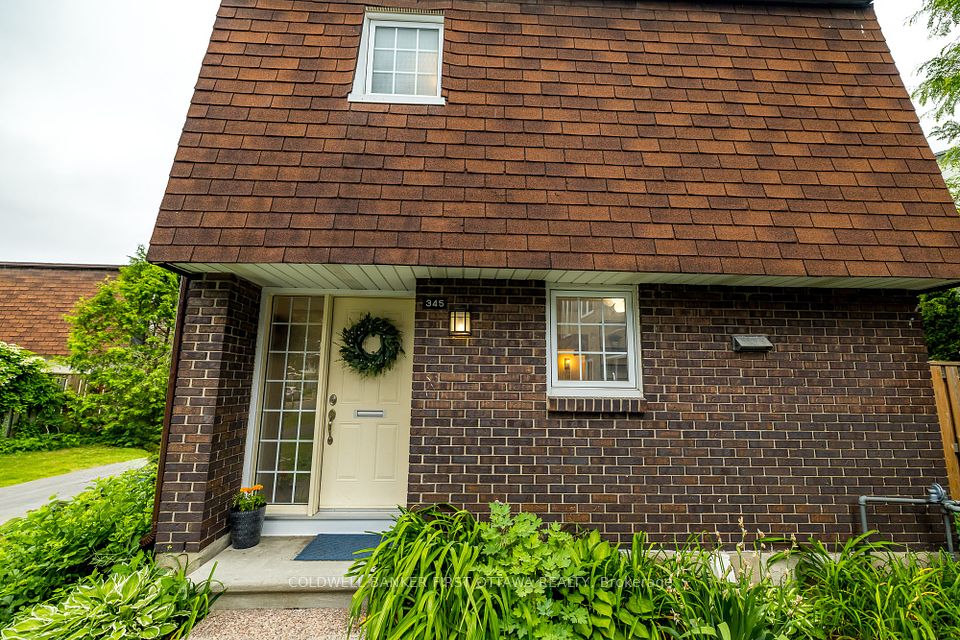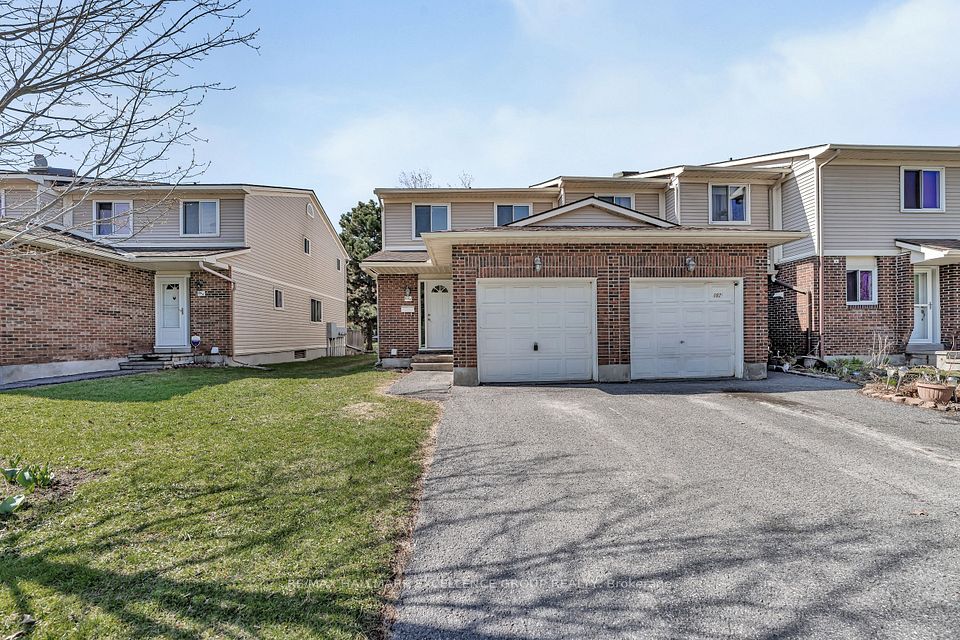$2,500
175 Cedar Street, Cambridge, ON N1S 4T7
Property Description
Property type
Condo Townhouse
Lot size
N/A
Style
2-Storey
Approx. Area
1200-1399 Sqft
Room Information
| Room Type | Dimension (length x width) | Features | Level |
|---|---|---|---|
| Living Room | 5.6 x 3.43 m | Combined w/Dining, Laminate, W/O To Balcony | Main |
| Dining Room | 2.72 x 2.54 m | Combined w/Living, Laminate | Main |
| Kitchen | 3.51 x 2.51 m | Backsplash, Quartz Counter, Window | Main |
| Primary Bedroom | 4.52 x 3.53 m | Closet, Laminate, Window | Second |
About 175 Cedar Street
Prime Location! Beautiful End Unit Condo Townhouse for Rent!!! move-in ready, this immaculate end unit condo townhouse offers a perfect blend of comfort and style. The modern kitchen features quartz countertops, black stainless steel appliances, a stylish backsplash, ample cabinetry, and a double sink ideal for everyday living and entertaining. Enjoy the open-concept living and dining area with elegant dark flooring and a walk-out to a private balcony. Wooden stairs lead to spacious bedrooms, including a bright and airy primary bedroom with two large windows. With 2.5 bathrooms and a cozy finished basement offering extra living space, this home checks all the boxes. Located just minutes from Westgate Shopping Centre, transit, parks, and schools this is the rental opportunity you've been waiting for!
Home Overview
Last updated
4 days ago
Virtual tour
None
Basement information
Finished
Building size
--
Status
In-Active
Property sub type
Condo Townhouse
Maintenance fee
$N/A
Year built
--
Additional Details
Location

Angela Yang
Sales Representative, ANCHOR NEW HOMES INC.
Some information about this property - Cedar Street

Book a Showing
Tour this home with Angela
I agree to receive marketing and customer service calls and text messages from Condomonk. Consent is not a condition of purchase. Msg/data rates may apply. Msg frequency varies. Reply STOP to unsubscribe. Privacy Policy & Terms of Service.












