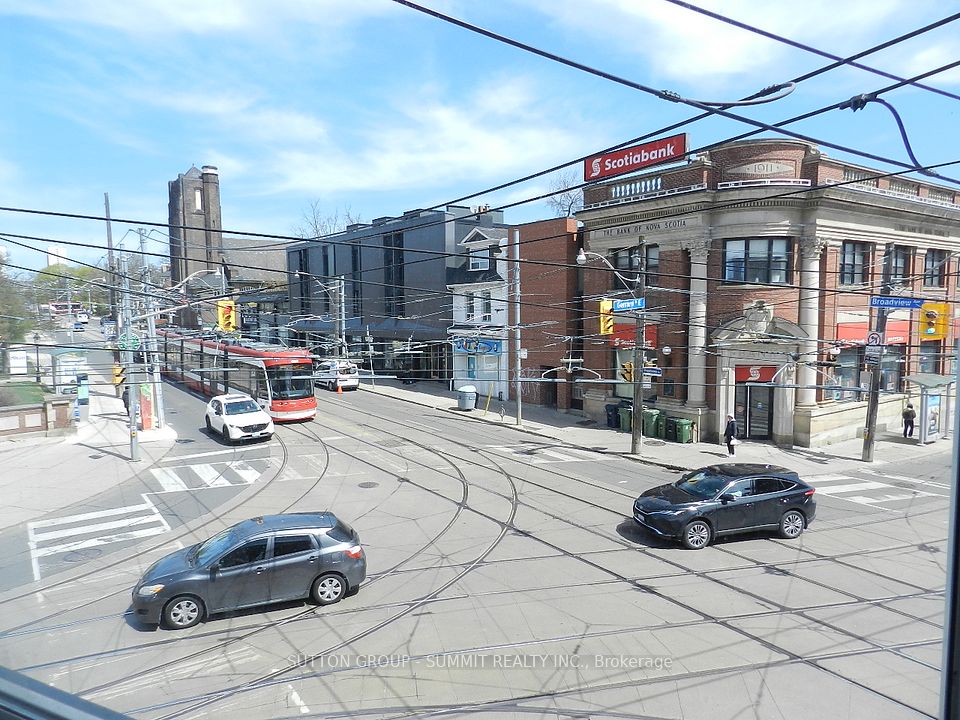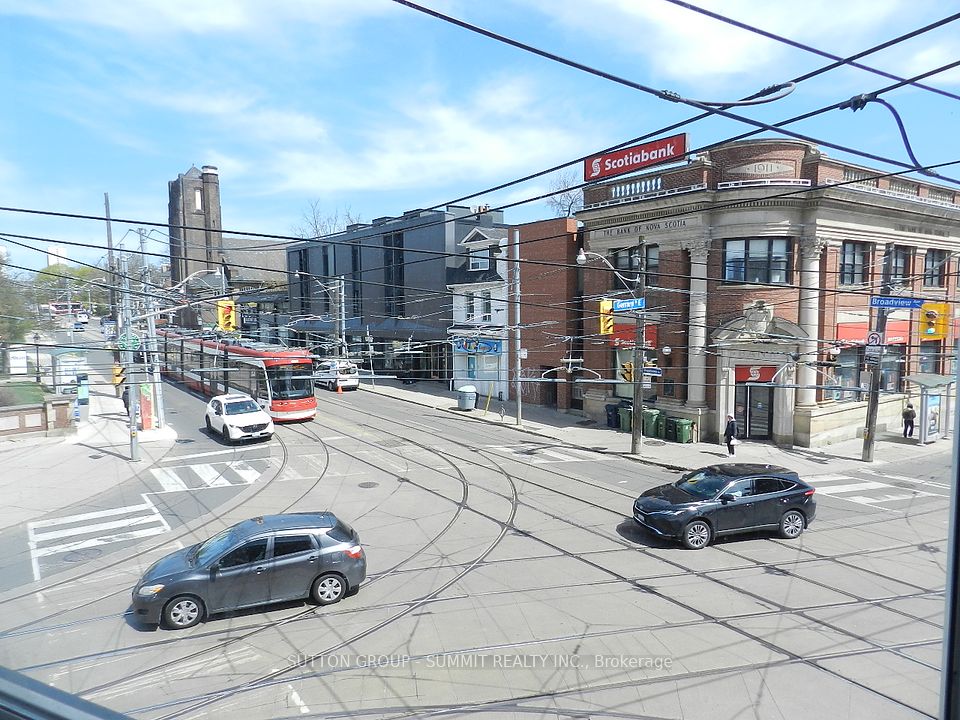$3,500
175 Rankin Crescent, Toronto W02, ON M6P 4H8
Property Description
Property type
Att/Row/Townhouse
Lot size
N/A
Style
2-Storey
Approx. Area
1500-2000 Sqft
Room Information
| Room Type | Dimension (length x width) | Features | Level |
|---|---|---|---|
| Living Room | 4.11 x 3.93 m | Hardwood Floor, Large Window, Open Concept | Second |
| Dining Room | 4.11 x 3.93 m | Hardwood Floor, Large Window, Combined w/Living | Second |
| Kitchen | 2.1 x 2.1 m | Hardwood Floor, Modern Kitchen, Stainless Steel Appl | Second |
| Bedroom 2 | 3.93 x 3.75 m | Hardwood Floor, Large Window, Large Closet | Second |
About 175 Rankin Crescent
***Location, Location, Location*** Fabulous Opportunity, Beautifully Laid-Out & Meticulously Maintained Semi-detached In The Prestigious Junction Triangle Neighborhoods. Steps Away From Lansdowne Station, or Dundas West Station, & The Bloor Go/Up Station, Getting Around The City & To The Airport Are A Breeze! This Home Features on The Second Level duplex apartment. Find A 3 bdr & 2 full bathrooms . Open Concept Kitchen, Dining & Living Rooms that Offers Plenty Of Natural Light. Rounding Off This Diverse And Eclectic Community - Charming Cafes, Mouth-Watering Restaurants, A Craft Brewery And Taproom, And Tons Of Green Space Walking To Subway.
Home Overview
Last updated
3 days ago
Virtual tour
None
Basement information
None
Building size
--
Status
In-Active
Property sub type
Att/Row/Townhouse
Maintenance fee
$N/A
Year built
--
Additional Details
Location

Angela Yang
Sales Representative, ANCHOR NEW HOMES INC.
Some information about this property - Rankin Crescent

Book a Showing
Tour this home with Angela
I agree to receive marketing and customer service calls and text messages from Condomonk. Consent is not a condition of purchase. Msg/data rates may apply. Msg frequency varies. Reply STOP to unsubscribe. Privacy Policy & Terms of Service.












