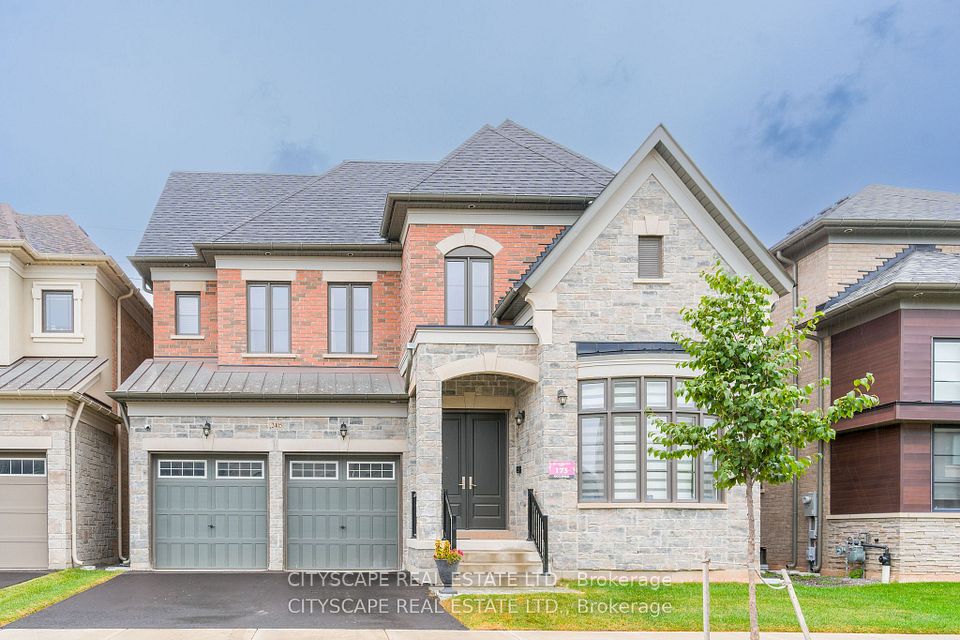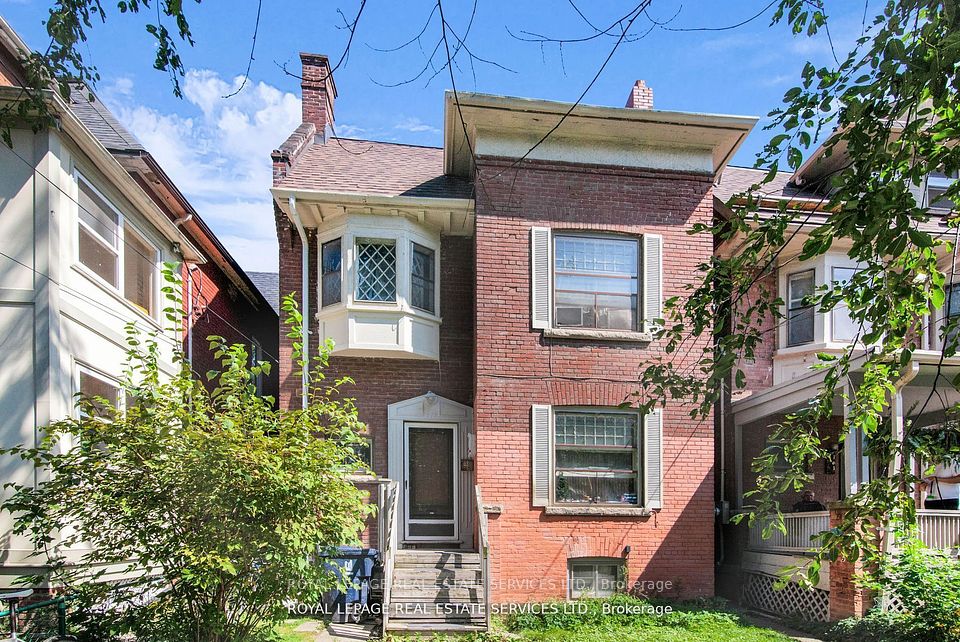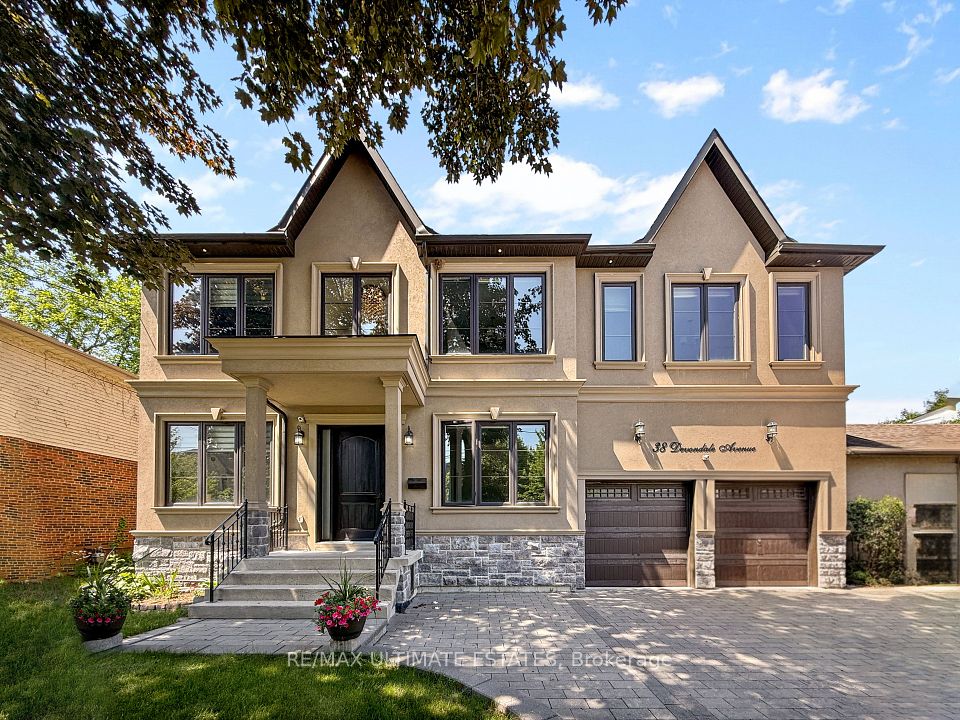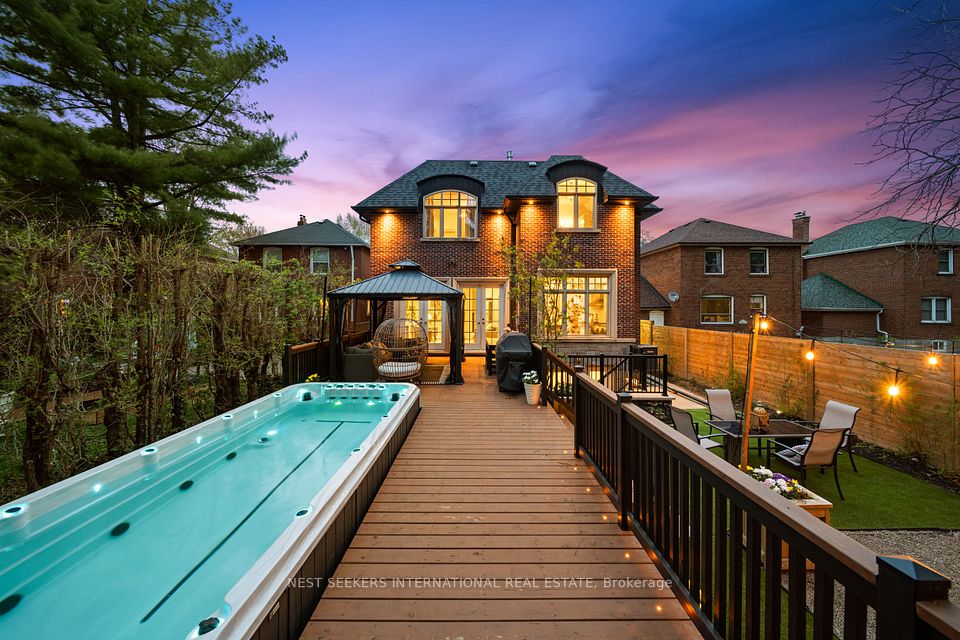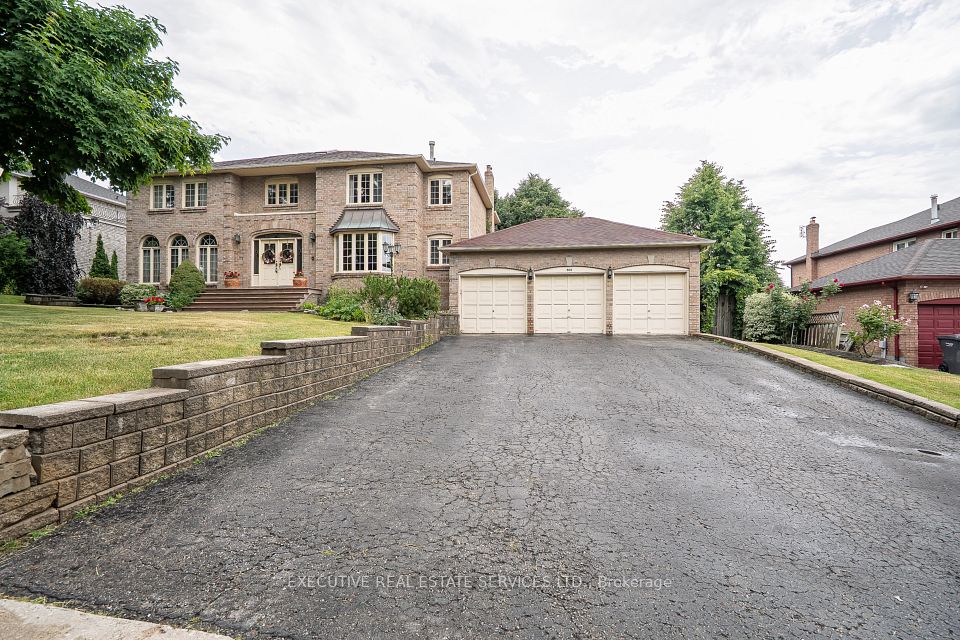$2,833,000
176 Dale Crescent, Bradford West Gwillimbury, ON L0L 1L0
Property Description
Property type
Detached
Lot size
N/A
Style
Bungaloft
Approx. Area
5000 + Sqft
Room Information
| Room Type | Dimension (length x width) | Features | Level |
|---|---|---|---|
| Foyer | 4.9 x 3.35 m | N/A | Main |
| Living Room | 7.1 x 7.52 m | N/A | Main |
| Kitchen | 4.2 x 4.1 m | N/A | Main |
| Dining Room | 4.2 x 4.2 m | N/A | Main |
About 176 Dale Crescent
Endless Possibilities For You To Call Home at 176 Dale Crescent A True Architectural Masterpiece. This Exquisite Custom Luxury Bungalow Nestled In One Of Bradford's Most Exclusive Estate Neighbourhoods Will Check Every Box! Situated On Over 2.617 Acres Of Open Space With Serene Country Views, Spectacular Sunrises and Sunsets.This Elegant Home Features 8 Bedrooms, 5 Bathrooms. It offers Approximately 5500 Sq Ft of Living Space, A Double Deep 1350 Sq Ft Triple Car Garage, And **2 Separate ** basement apartments 2 Bedroom, 1 Full Bath Suites Featuring Their Own Individual Entrances At The Lower Level . Exterior Stone And Stucco Accents Invite You Through The Lovely Grand Entrance. Custom Inlay Tile Work, Wainscoting Throughout The Main Open Concept Living Space And Crown Moldings, Pot Lights, 9 Foot Ceilings And Custom Windows Throughout. The Gourmet Chef's Kitchen Has A Stunning Dark Wood Cabinetry With Valance And Under-Mount Lighting, Granite Countertops, And High Quality Appliances To Put A Smile on Any Cooks Face. Massive Primary Bedroom With Walkout Custom Deck, Large Walk-In Closet And Spa-Like 5 pc Ensuite That Includes Custom Double Vanity Jacuzzi Tub And Tile Shower With Glass Door. There Are Two Additional Bedrooms Located On The Main Floor Along With A Office To Enable You To Work From Home. Conveniently Located Laundry Room And Mud Room With Direct Access To The Garage. The Property Takes A Natural Shape To The Land And Has An Abundance of Perennial Gardens, A Chicken Coop, Vegetable Garden And Large Mature Trees Adding To The Beauty And Elegance Of The Property. High Speed Internet Is Available Allowing The Owners To Work/Trade/Connect From Home Without Delay. This Is A Truly Unique Property Located A Few Minutes Drive To Downtown Bradford Or Cookstown And In Close Proximity To All The GTA Has To Offer.
Home Overview
Last updated
Jun 27
Virtual tour
None
Basement information
Apartment, Finished with Walk-Out
Building size
--
Status
In-Active
Property sub type
Detached
Maintenance fee
$N/A
Year built
--
Additional Details
Price Comparison
Location

Angela Yang
Sales Representative, ANCHOR NEW HOMES INC.
MORTGAGE INFO
ESTIMATED PAYMENT
Some information about this property - Dale Crescent

Book a Showing
Tour this home with Angela
I agree to receive marketing and customer service calls and text messages from Condomonk. Consent is not a condition of purchase. Msg/data rates may apply. Msg frequency varies. Reply STOP to unsubscribe. Privacy Policy & Terms of Service.







