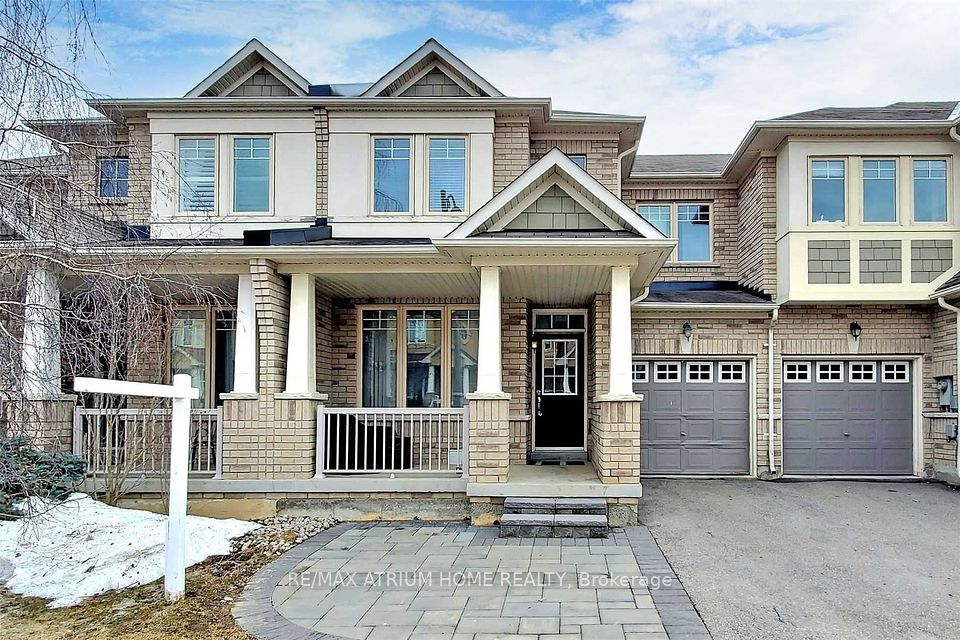$3,350
Last price change Jul 2
176 Frederick Tisdale Drive, Toronto W05, ON M3K 0A5
Property Description
Property type
Att/Row/Townhouse
Lot size
N/A
Style
3-Storey
Approx. Area
1100-1500 Sqft
Room Information
| Room Type | Dimension (length x width) | Features | Level |
|---|---|---|---|
| Kitchen | 3.85 x 2.5 m | Quartz Counter, Pantry, Centre Island | Main |
| Dining Room | 2.82 x 2.43 m | Pot Lights, Laminate | Main |
| Living Room | 2.6 x 3.7 m | W/O To Terrace, Laminate | Main |
| Bedroom 2 | 2.78 x 3.71 m | Closet, Laminate | Second |
About 176 Frederick Tisdale Drive
Experience vibrant living in this sought-after Mattamy community, perfectly situated just steps from 300 acres of lush parkland, shops, schools, TTC/GO transit, sports facilities, and family-friendly events. This modern suite offers stylish upgrades throughout, a spa-like master bath for relaxation, and multiple outdoor spaces to enjoyhost gatherings with a gas BBQ on the patio or take in park views and fireworks from the rooftop terrace. With a weekday shuttle to Downsview Park Station, this location combines convenience, comfort, and exceptional value in the city. Dont miss! Tenant Is Responsible For Snow Showeling And Grass Cutting(Small Area). The house is available from Aug 1, 2025. The pictures are taken before.
Home Overview
Last updated
Jul 2
Virtual tour
None
Basement information
Finished
Building size
--
Status
In-Active
Property sub type
Att/Row/Townhouse
Maintenance fee
$N/A
Year built
--
Additional Details
Location

Angela Yang
Sales Representative, ANCHOR NEW HOMES INC.
Some information about this property - Frederick Tisdale Drive

Book a Showing
Tour this home with Angela
I agree to receive marketing and customer service calls and text messages from Condomonk. Consent is not a condition of purchase. Msg/data rates may apply. Msg frequency varies. Reply STOP to unsubscribe. Privacy Policy & Terms of Service.












