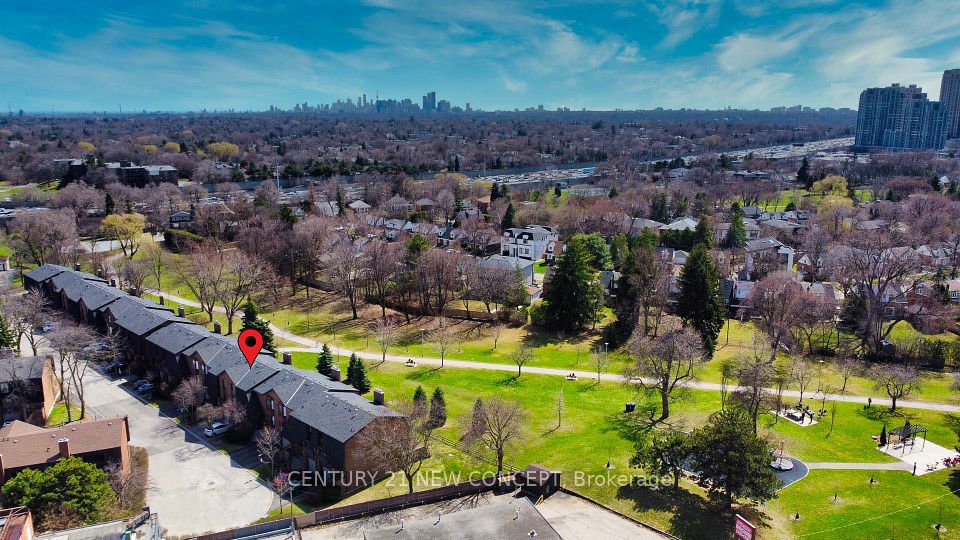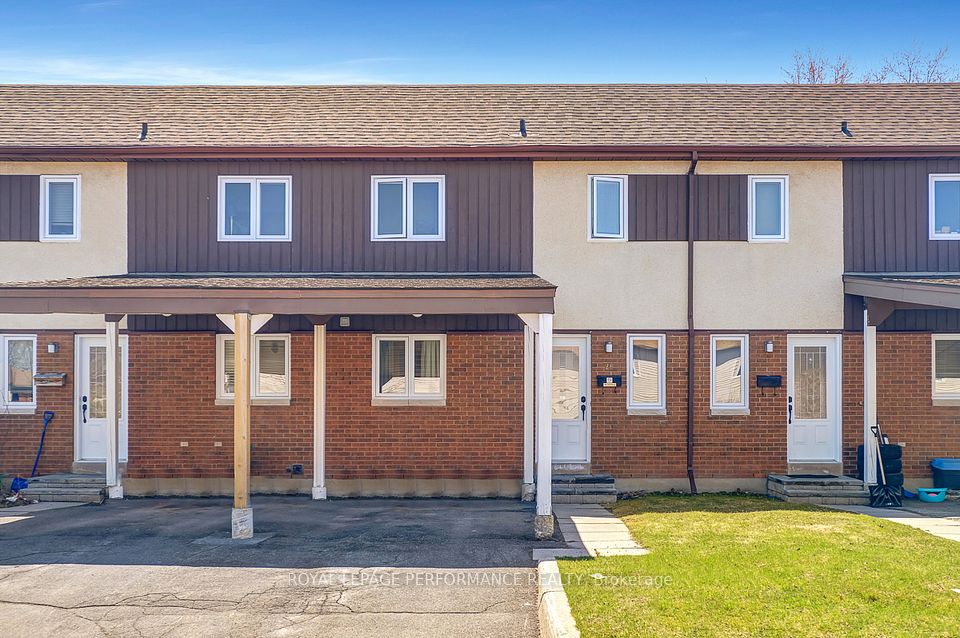$799,999
178 Rory Road, Toronto W04, ON M6L 3G4
Property Description
Property type
Condo Townhouse
Lot size
N/A
Style
2-Storey
Approx. Area
1400-1599 Sqft
Room Information
| Room Type | Dimension (length x width) | Features | Level |
|---|---|---|---|
| Kitchen | 3.12 x 2.97 m | B/I Dishwasher, Custom Backsplash, Custom Counter | Main |
| Dining Room | 2.28 x 2.69 m | Overlooks Park, Overlook Patio, Pot Lights | Main |
| Primary Bedroom | 6.07 x 2.89 m | 5 Pc Ensuite, Soaking Tub, Ensuite Bath | Second |
| Bedroom 2 | 3.6 x 3.96 m | Walk-In Closet(s), Hardwood Floor, Hardwood Floor | Second |
About 178 Rory Road
Beautiful family home is situated with a park and close by a lot of amenities. easy access to the bus stop, hwy 401 and hwy 400, walking distance to Humber view hospital. Renovated with pot lights, solid hardwood on the main and second floors and matching staircases. vinal floors in the basement, bright white kitchen, porcelain tiles, granite countertops, island and pot lights. Lounge and BBQ to terrace that is easily accessible through the extra wide doors in the kitchen.in the lower level, contents, the laundry room, recreation room, pantry room and access to the garage, no need to maintain lawn or snow shoveling the driveway. Own hot water tank no need to rental payment.*** (((((((PLEASE CHECK THE VIRTUAL TOUR)))))
Home Overview
Last updated
4 hours ago
Virtual tour
None
Basement information
Finished
Building size
--
Status
In-Active
Property sub type
Condo Townhouse
Maintenance fee
$548.39
Year built
2025
Additional Details
Price Comparison
Location

Angela Yang
Sales Representative, ANCHOR NEW HOMES INC.
MORTGAGE INFO
ESTIMATED PAYMENT
Some information about this property - Rory Road

Book a Showing
Tour this home with Angela
I agree to receive marketing and customer service calls and text messages from Condomonk. Consent is not a condition of purchase. Msg/data rates may apply. Msg frequency varies. Reply STOP to unsubscribe. Privacy Policy & Terms of Service.












