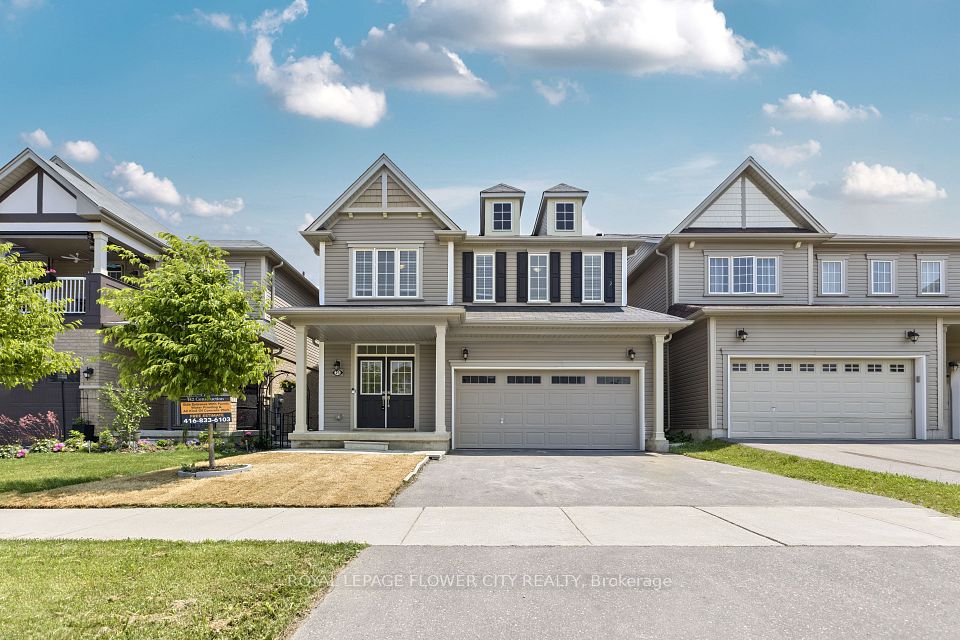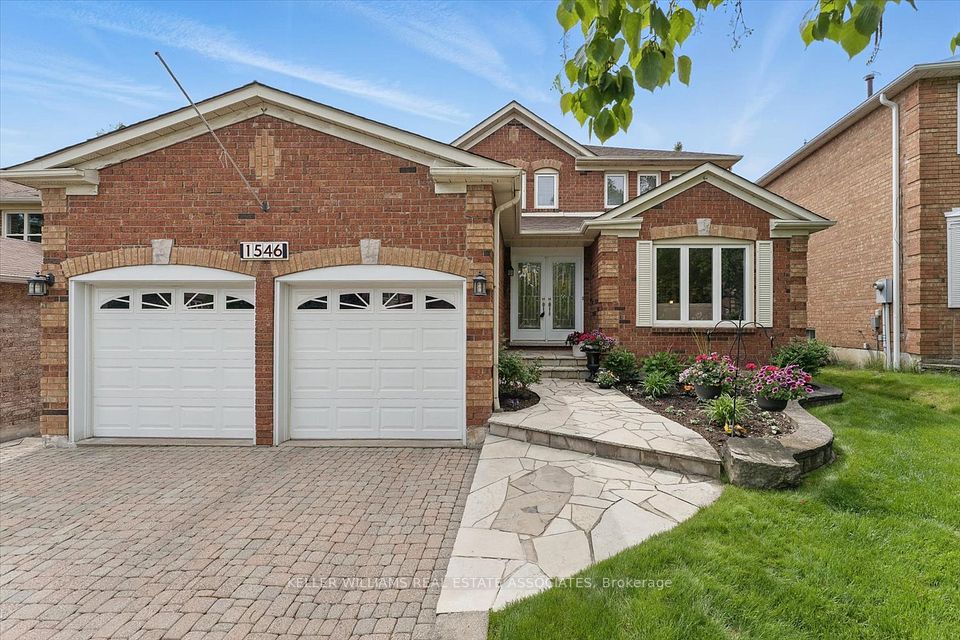$1,349,000
18 Armani Lane, Brampton, ON L6P 2P2
Property Description
Property type
Detached
Lot size
N/A
Style
2-Storey
Approx. Area
2000-2500 Sqft
Room Information
| Room Type | Dimension (length x width) | Features | Level |
|---|---|---|---|
| Kitchen | 4.23 x 2.37 m | Ceramic Floor, Centre Island, Pot Lights | Main |
| Breakfast | 4.49 x 3.09 m | Ceramic Floor, Overlooks Ravine, W/O To Deck | Main |
| Family Room | 5.9 x 3.3 m | Hardwood Floor, Fireplace, Overlooks Backyard | Main |
| Primary Bedroom | 6.67 x 3.95 m | 5 Pc Ensuite, Walk-In Closet(s) | Second |
About 18 Armani Lane
Client Remarks!!!(Wow) Absolute Show Stopper!!! 4 Bedrooms, 3 Full Washrooms On 2nd Level. Huge Study On Main Level. ***Rare Find*** Finished Walkout Basement With Ravine ***Cul-De -Sac*** Location. Lots Of Parking. Steps To Parks, Public Transit, Plaza And Schools. Freshly Painted. Generous Size Bedrooms. House Have Too Much To Offer. It's Better To Book Your Showing.
Home Overview
Last updated
1 day ago
Virtual tour
None
Basement information
Walk-Out, Finished
Building size
--
Status
In-Active
Property sub type
Detached
Maintenance fee
$N/A
Year built
--
Additional Details
Price Comparison
Location

Angela Yang
Sales Representative, ANCHOR NEW HOMES INC.
MORTGAGE INFO
ESTIMATED PAYMENT
Some information about this property - Armani Lane

Book a Showing
Tour this home with Angela
I agree to receive marketing and customer service calls and text messages from Condomonk. Consent is not a condition of purchase. Msg/data rates may apply. Msg frequency varies. Reply STOP to unsubscribe. Privacy Policy & Terms of Service.












