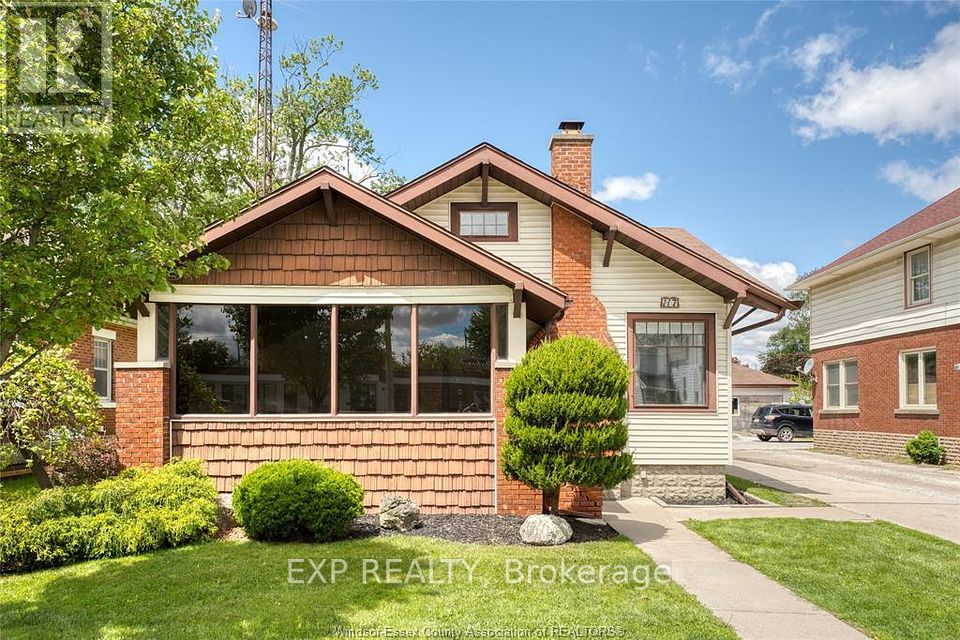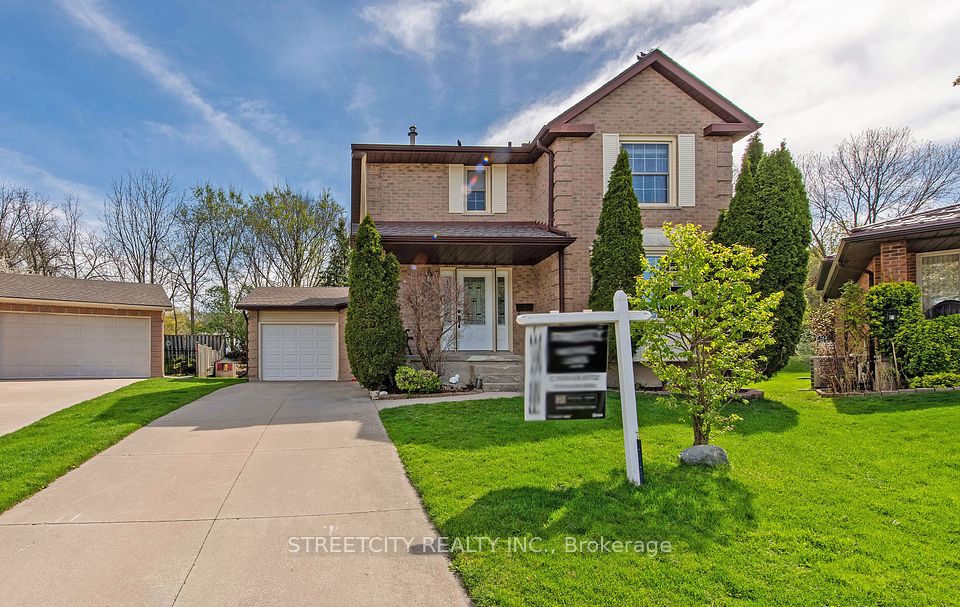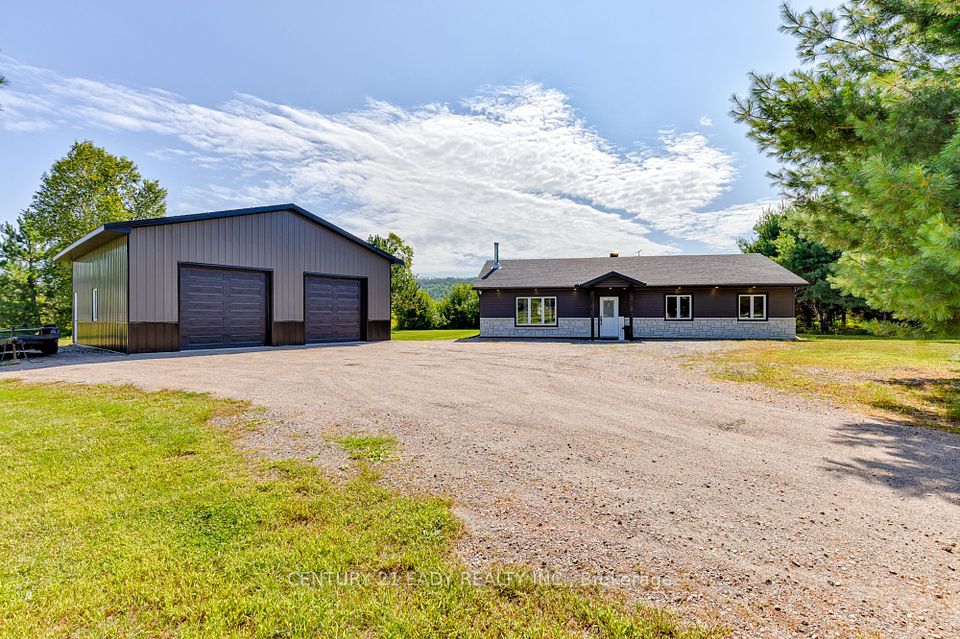$629,000
18 Birch Crescent, Kawartha Lakes, ON K0M 1A0
Property Description
Property type
Detached
Lot size
N/A
Style
Bungalow-Raised
Approx. Area
1100-1500 Sqft
Room Information
| Room Type | Dimension (length x width) | Features | Level |
|---|---|---|---|
| Living Room | 4.8 x 3.73 m | Hardwood Floor, Overlooks Frontyard, Combined w/Dining | Main |
| Dining Room | 4.56 x 2.87 m | Hardwood Floor, W/O To Deck, Formal Rm | Main |
| Kitchen | 4.41 x 3.28 m | Ceramic Floor, Eat-in Kitchen, Overlooks Backyard | Main |
| Primary Bedroom | 4.41 x 4.05 m | Hardwood Floor, Double Closet, Overlooks Backyard | Main |
About 18 Birch Crescent
Welcome to this spacious and beautifully maintained detached corner lot home, lovingly owned by the same family for over 20 years. Step into a bright and inviting private sunroom, perfect for your morning coffee. Leading you to a generous foyer and a thoughtfully designed open-concept living and formal dining area. Walk out from the dining room to your private deck that overlooks lush wraparound gardens, offering a serene outdoor retreat. The large eat-in kitchen features classic oak cabinetry with an abundance of storage and counter space. Enjoy high ceilings in the basement along with ample additional storage throughout. Complete with an attached garage and an additional 4 car private drive. This home is a rare find in Bobcaygeon!
Home Overview
Last updated
4 hours ago
Virtual tour
None
Basement information
Partially Finished
Building size
--
Status
In-Active
Property sub type
Detached
Maintenance fee
$N/A
Year built
--
Additional Details
Price Comparison
Location

Angela Yang
Sales Representative, ANCHOR NEW HOMES INC.
MORTGAGE INFO
ESTIMATED PAYMENT
Some information about this property - Birch Crescent

Book a Showing
Tour this home with Angela
I agree to receive marketing and customer service calls and text messages from Condomonk. Consent is not a condition of purchase. Msg/data rates may apply. Msg frequency varies. Reply STOP to unsubscribe. Privacy Policy & Terms of Service.












