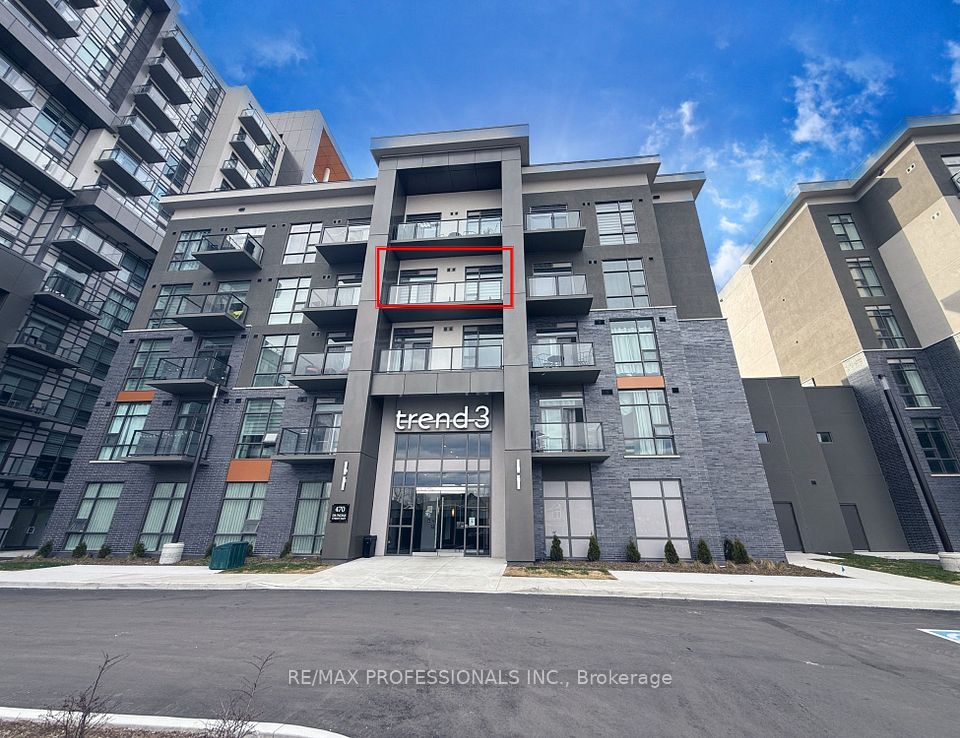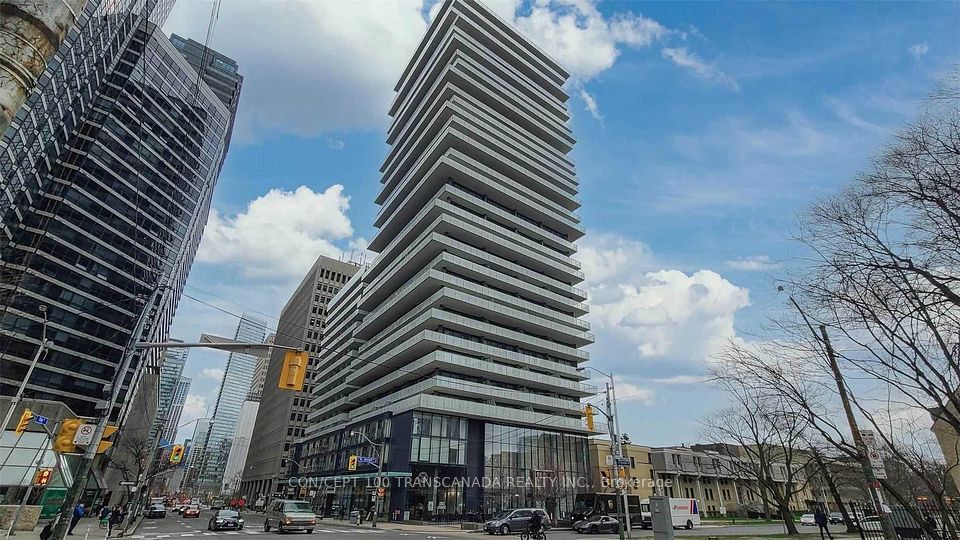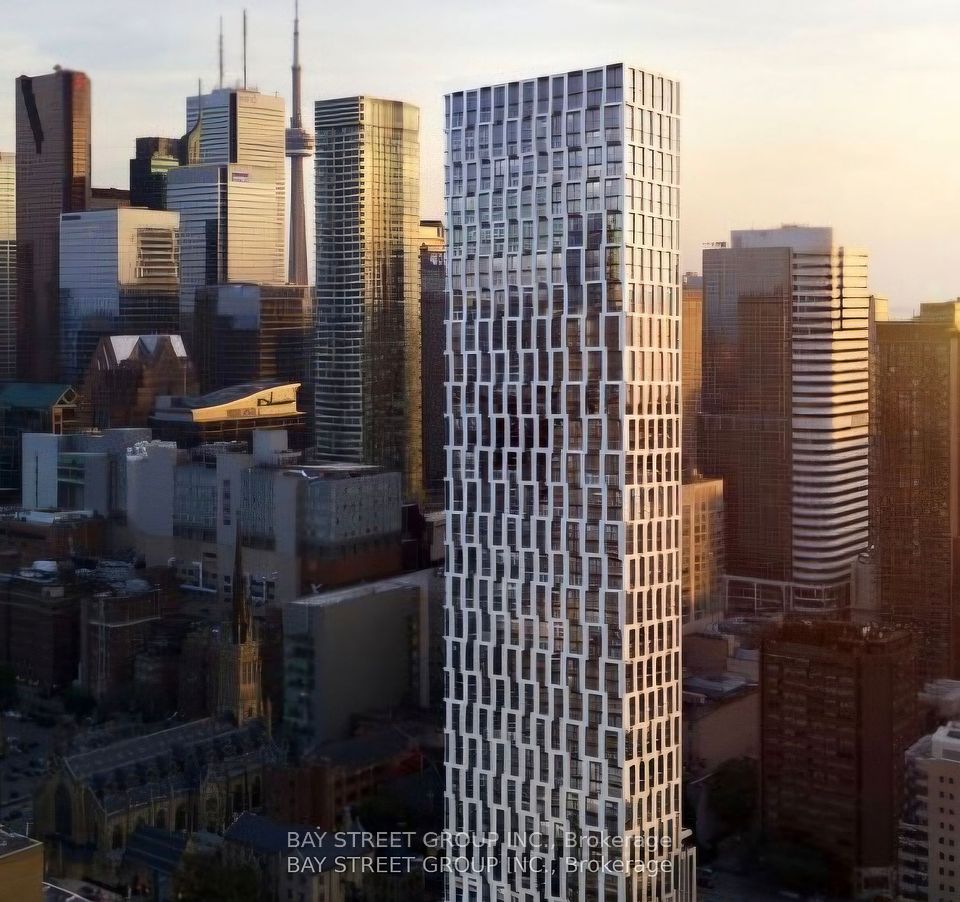$2,999
Last price change Jun 16
18 Harding Boulevard, Richmond Hill, ON L4C 0T3
Property Description
Property type
Condo Apartment
Lot size
N/A
Style
Apartment
Approx. Area
1000-1199 Sqft
Room Information
| Room Type | Dimension (length x width) | Features | Level |
|---|---|---|---|
| Kitchen | 2.59 x 2.18 m | Breakfast Bar, Granite Counters, Stainless Steel Appl | Flat |
| Living Room | 7.5 x 4.67 m | Laminate, Large Window, Combined w/Dining | Flat |
| Dining Room | 7.5 x 4.67 m | Laminate, Large Window, Combined w/Living | Flat |
| Primary Bedroom | 4.58 x 4.14 m | 4 Pc Ensuite, Large Closet, Large Window | Flat |
About 18 Harding Boulevard
Welcome to The Richmonde A bright and spacious 2-bedroom corner suite in the heart of Richmond Hill! This well-maintained unit offers an open-concept layout with a highly desirable split-bedroom floor plan, ideal for privacy and functionality. Featuring chic laminate flooring, large windows with ample natural light, and a modern kitchen with granite countertops and stainless steel appliances. Perfectly located just steps from public transit, HillcrestMall, restaurants, grocery stores, and all essential amenities.Extras: Enjoy the convenience of ensuite laundry, one underground parking space, and luxury building amenities including a concierge, fitness room, guest suites, party/meeting room, and visitor parking. All utilities included: water, heat, A/C, parking, and common elements.
Home Overview
Last updated
2 days ago
Virtual tour
None
Basement information
None
Building size
--
Status
In-Active
Property sub type
Condo Apartment
Maintenance fee
$N/A
Year built
--
Additional Details
Location

Angela Yang
Sales Representative, ANCHOR NEW HOMES INC.
Some information about this property - Harding Boulevard

Book a Showing
Tour this home with Angela
I agree to receive marketing and customer service calls and text messages from Condomonk. Consent is not a condition of purchase. Msg/data rates may apply. Msg frequency varies. Reply STOP to unsubscribe. Privacy Policy & Terms of Service.












