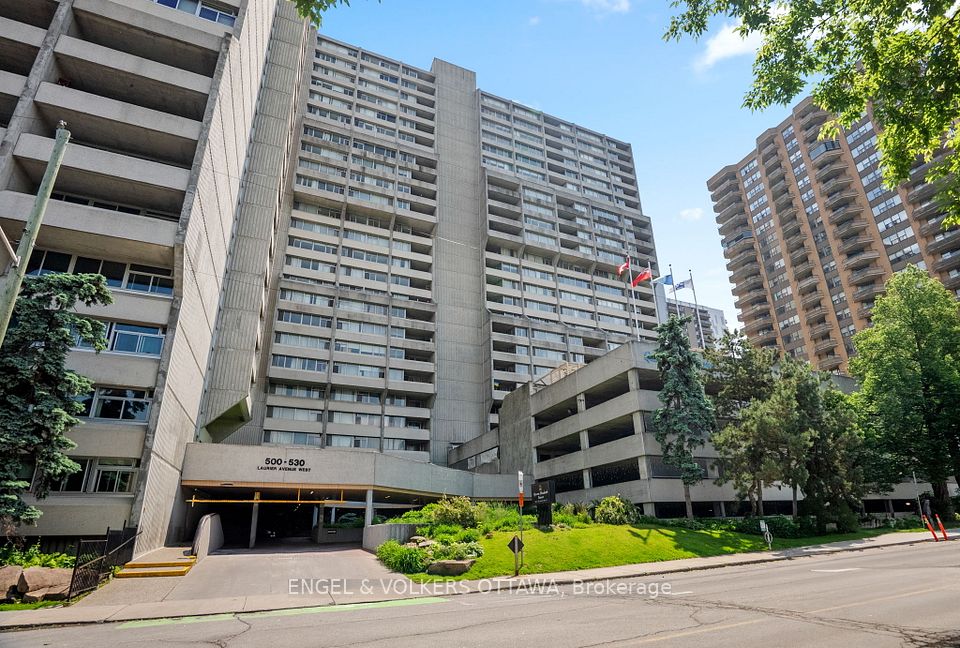$2,400
18 Harrison Garden Boulevard, Toronto C14, ON M2N 7J7
Property Description
Property type
Condo Apartment
Lot size
N/A
Style
Apartment
Approx. Area
500-599 Sqft
Room Information
| Room Type | Dimension (length x width) | Features | Level |
|---|---|---|---|
| Living Room | 5.83 x 3.43 m | W/O To Balcony, Combined w/Dining | Flat |
| Dining Room | 5.83 x 3.43 m | Combined w/Living | Flat |
| Kitchen | 2.28 x 2.28 m | N/A | Flat |
| Primary Bedroom | 3.83 x 2.73 m | N/A | Flat |
About 18 Harrison Garden Boulevard
Step into this beautifully designed 1-bedroom condo featuring an open concept layout and floor-to-ceiling windows that maximize natural light. The spacious floor plan is both functional and stylish, with no wasted space and 9' ceilings throughout. Enjoy stunning west-facing views from the comfort of your home. Steps from the subway, restaurants, and all the best amenities that North York has to offer. Don't miss out on this gem!
Home Overview
Last updated
18 hours ago
Virtual tour
None
Basement information
None
Building size
--
Status
In-Active
Property sub type
Condo Apartment
Maintenance fee
$N/A
Year built
--
Additional Details
Location
Walk Score for 18 Harrison Garden Boulevard

Angela Yang
Sales Representative, ANCHOR NEW HOMES INC.
Some information about this property - Harrison Garden Boulevard

Book a Showing
Tour this home with Angela
I agree to receive marketing and customer service calls and text messages from Condomonk. Consent is not a condition of purchase. Msg/data rates may apply. Msg frequency varies. Reply STOP to unsubscribe. Privacy Policy & Terms of Service.











