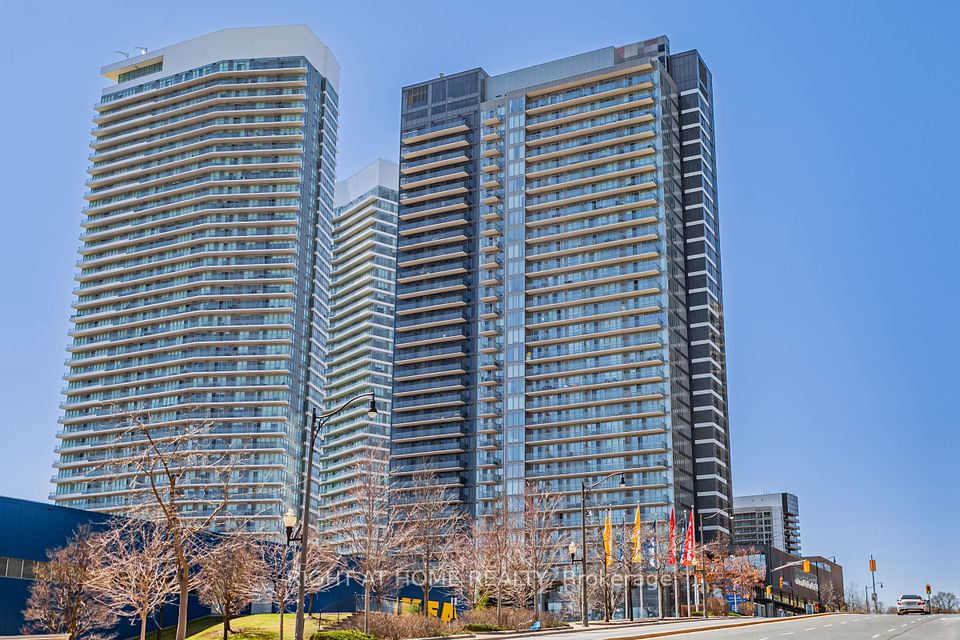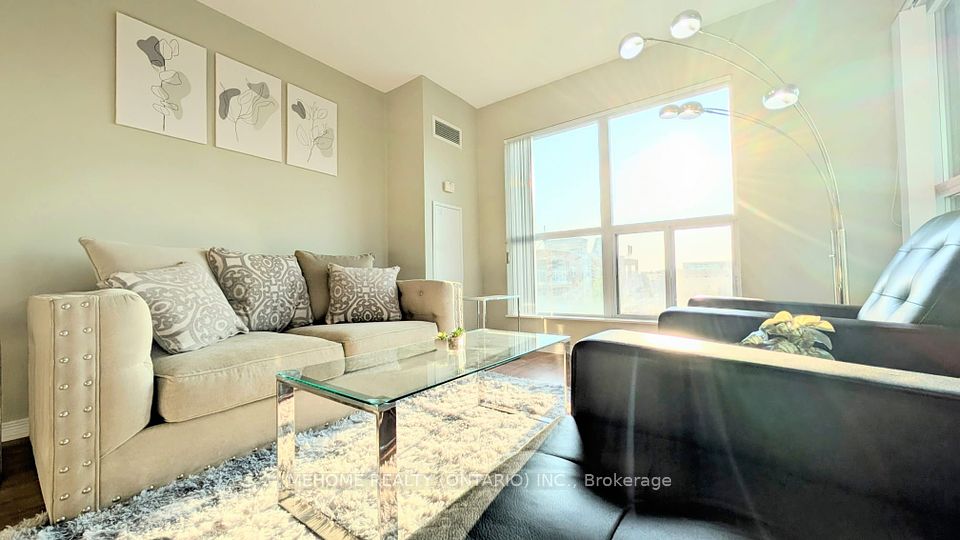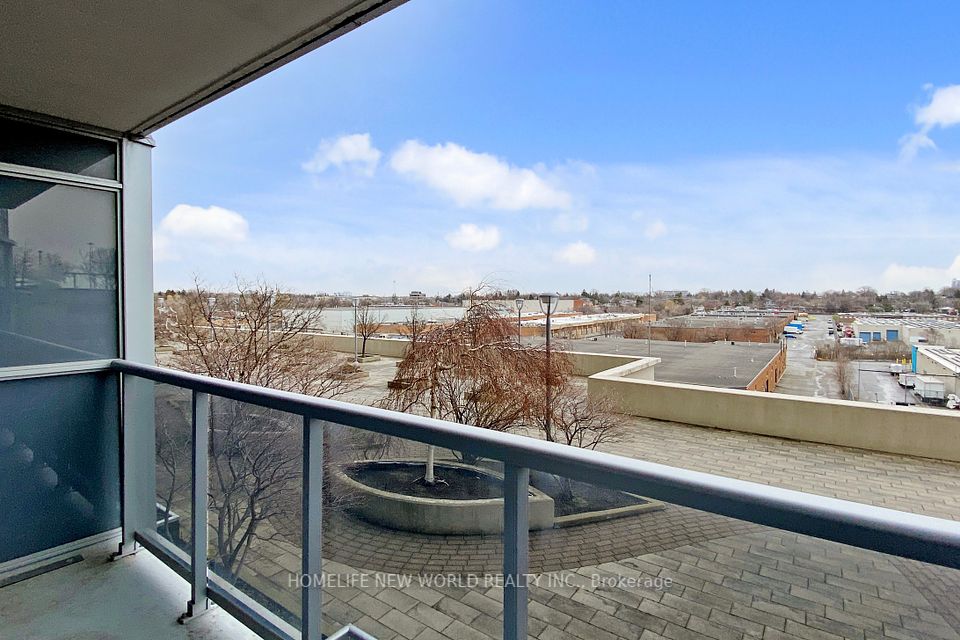$619,999
18 Parkview Avenue, Toronto C14, ON M2N 7H7
Property Description
Property type
Condo Apartment
Lot size
N/A
Style
Apartment
Approx. Area
900-999 Sqft
Room Information
| Room Type | Dimension (length x width) | Features | Level |
|---|---|---|---|
| Living Room | 3.25 x 5.91 m | Combined w/Dining, W/O To Balcony, South View | Flat |
| Dining Room | 3.25 x 5.91 m | Combined w/Living | Flat |
| Kitchen | 3.78 x 2.59 m | N/A | Flat |
| Primary Bedroom | 3.2 x 4.62 m | 3 Pc Bath, Walk-In Closet(s), South View | Flat |
About 18 Parkview Avenue
NEW LVP flooring done end of June 2025! Massive unit for the price. MPAC lists it as 977 square feet. Ideal split bedroom layout. Lots of storage in the condo, including walk-in closet. Preferred sunny south exposure. Balcony. Includes owned locker and owned underground parking. Located in a beautiful, secure building with extensive amenities. BBQs, patio, sauna, hot tub, visitor parking, gym, party room, library, media room (movie room), and billiard room. Smart use of condo fees with water, gas, and electricity included in condo fees. AAA location. Walk to restaurants, supermarket, gym + yoga, shops, TTC / subway, library, & parks. Mel Lastman Square steps away with a skating rink & community events. Status certificate and attachments are available. Floor plan and virtual tour are also available.
Home Overview
Last updated
18 hours ago
Virtual tour
None
Basement information
Other
Building size
--
Status
In-Active
Property sub type
Condo Apartment
Maintenance fee
$933.76
Year built
--
Additional Details
Price Comparison
Location

Angela Yang
Sales Representative, ANCHOR NEW HOMES INC.
MORTGAGE INFO
ESTIMATED PAYMENT
Some information about this property - Parkview Avenue

Book a Showing
Tour this home with Angela
I agree to receive marketing and customer service calls and text messages from Condomonk. Consent is not a condition of purchase. Msg/data rates may apply. Msg frequency varies. Reply STOP to unsubscribe. Privacy Policy & Terms of Service.












